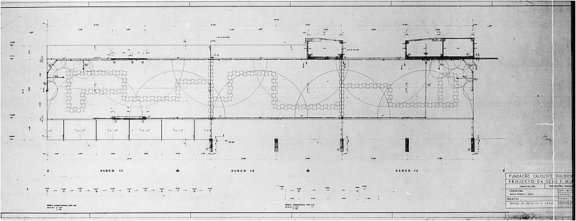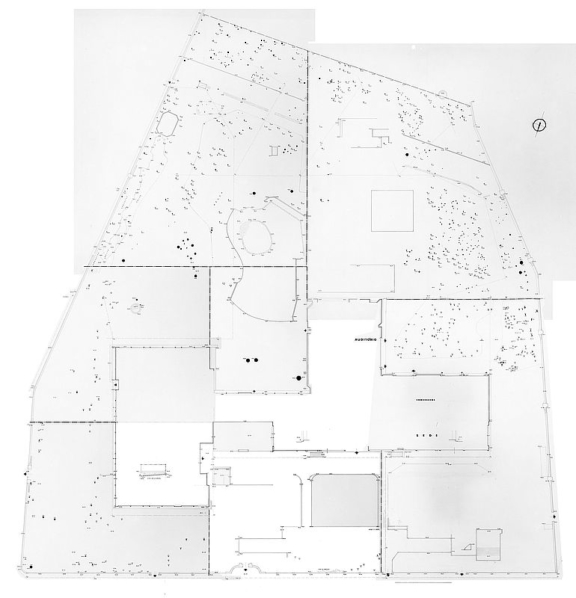

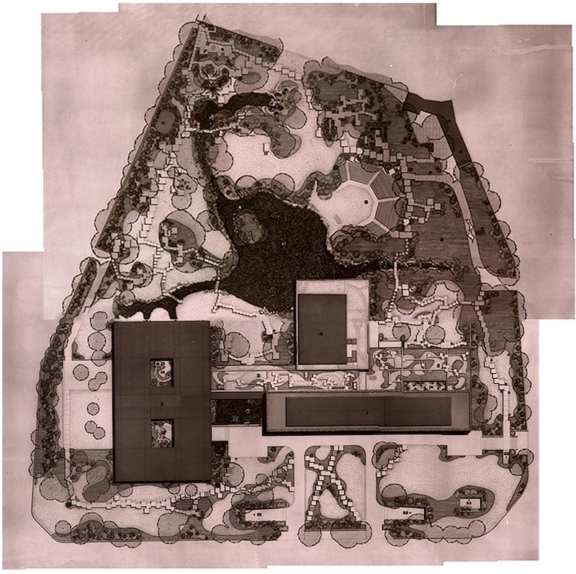
Definitive General Plan II – 1969
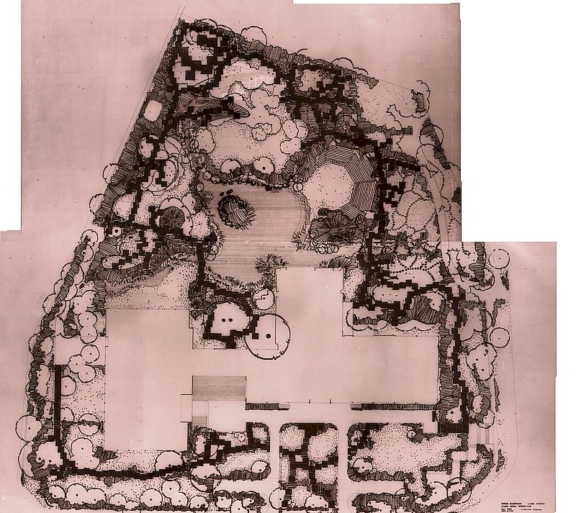
Definitive General Plan I – 1969

General Plan Proposed by Team A

Front Elevation – Amphitheatre
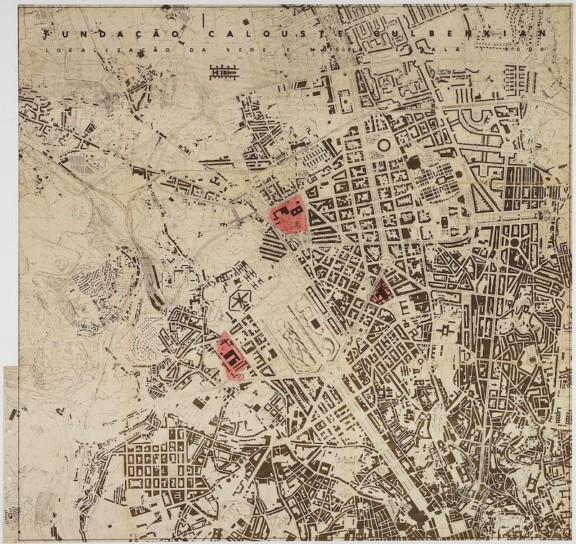
Memorandum of the Location of the Calouste Gulbenkian Foundation Headquarters and Museum
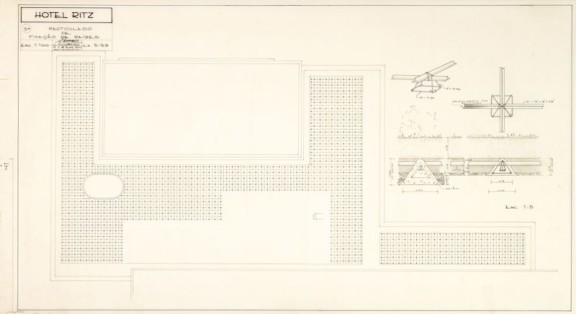
Root Fixation System
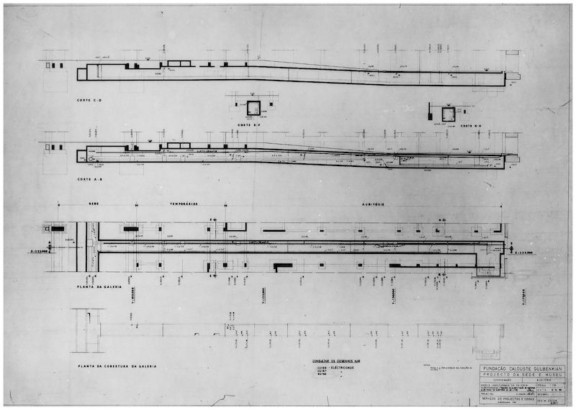
Longitudinal profiles of the Underground Gallery – Drawing of input power supply in the Open Air Auditorium
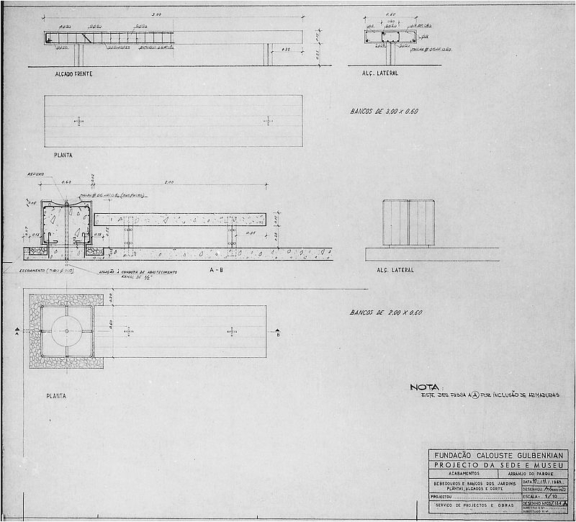
Water fountains and Garden benches – Plants, Elevations and Cuts
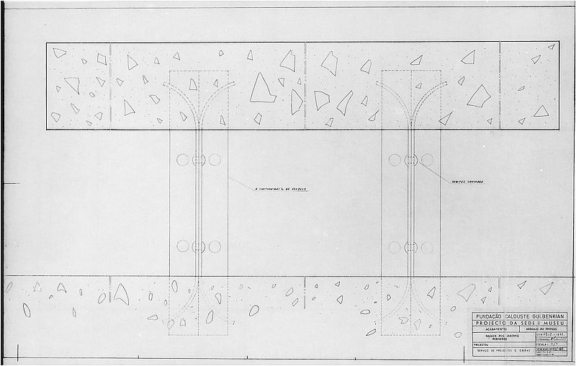
Garden Benches – Details
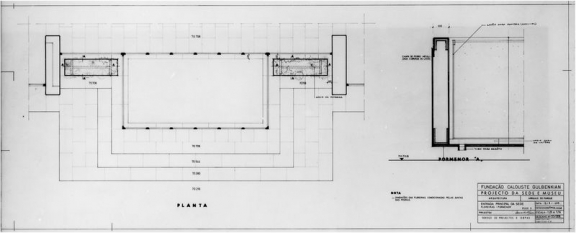
Main Entrance to the Headquarters – Flower Boxes – detail
