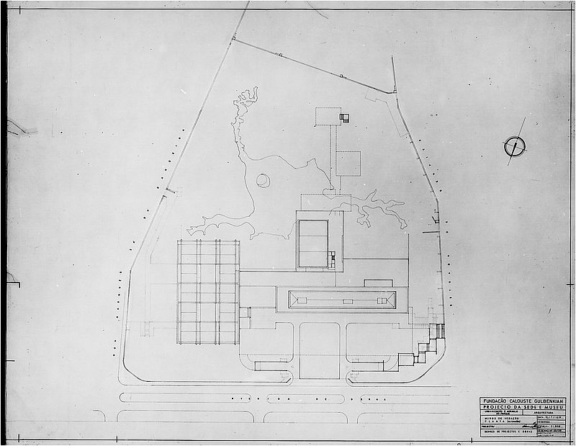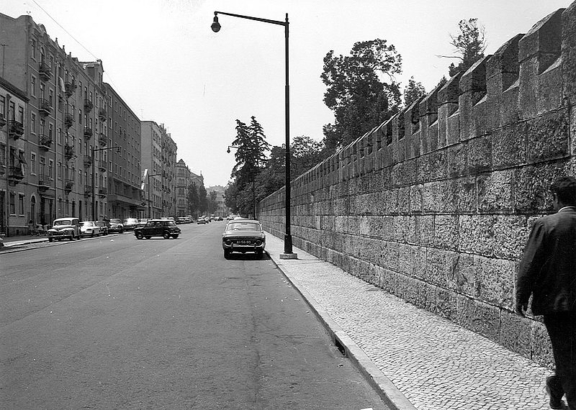

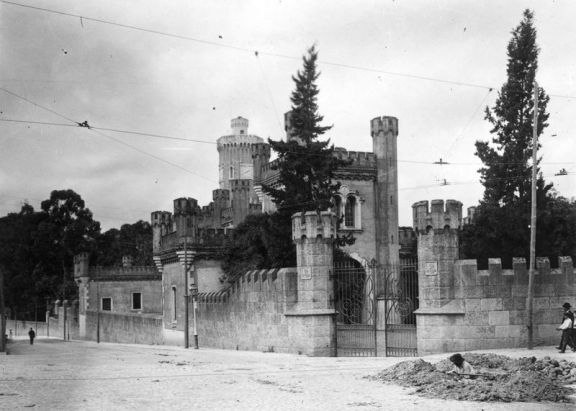
Stables in the José Maria Eugénio de Almeida Park
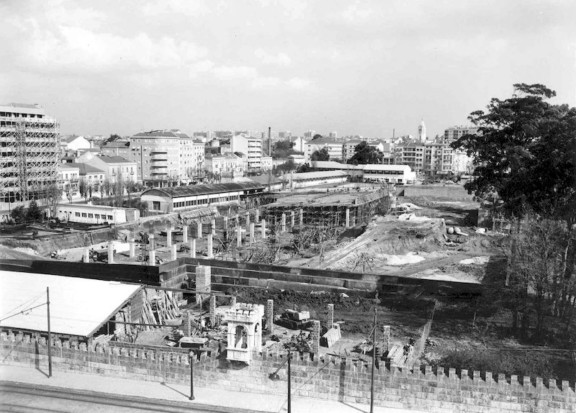
Initial phase of the construction of the parking lot’s roof
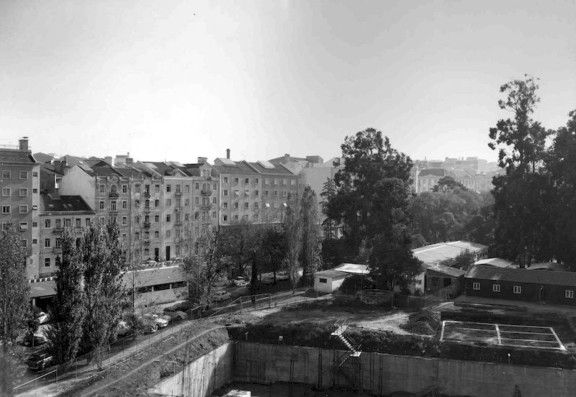
Santa Gertrudes Park: General view of the building boundaries of the Museum, Work Pavilion and associated annexes
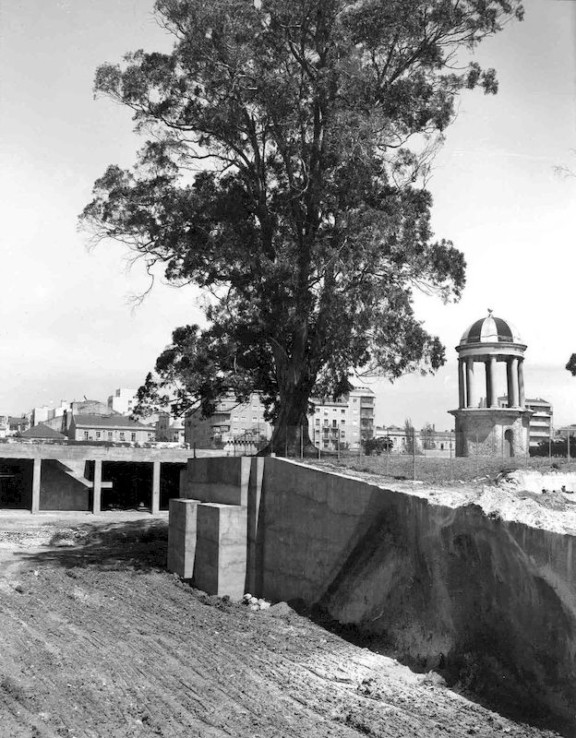
Area to be occupied by the body of the Auditorium: Completed construction of the self-supporting peripheral wall near the centenary eucalyptus
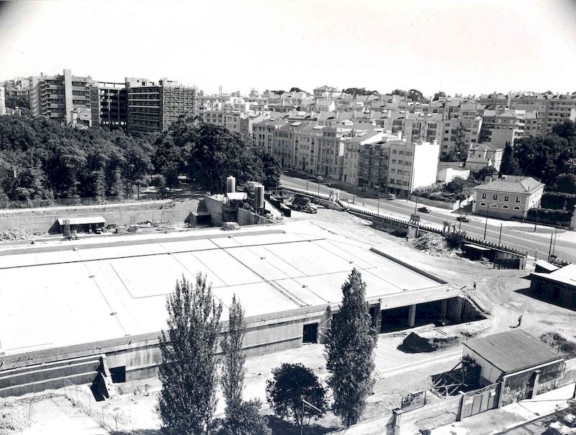
Car Park Roof: Drainage system installation
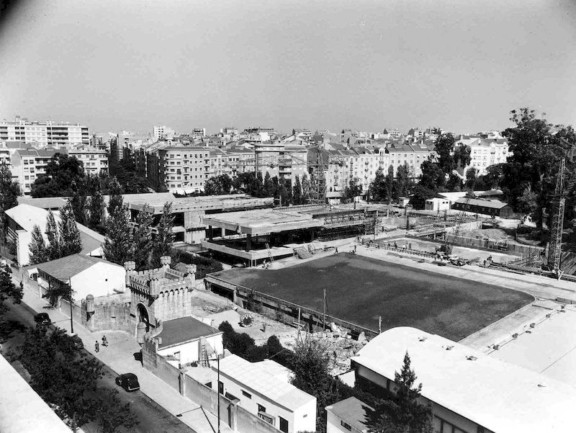
East area of the roof: Installation of the drainage system and spreading of the peat
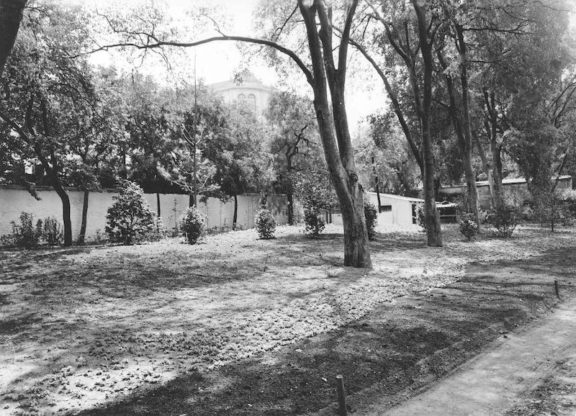
Garden: Internal circulation route
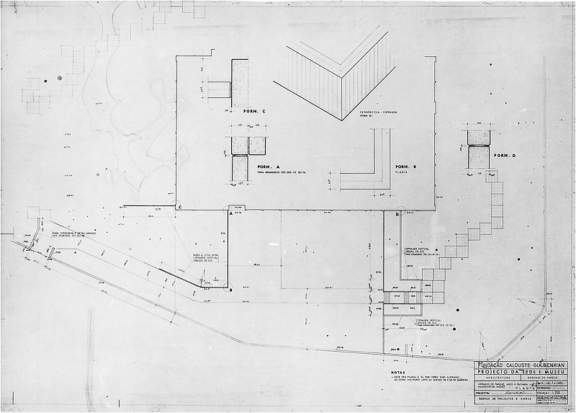
Alteration of the dimensions of the walls next to the east facade of the Museum
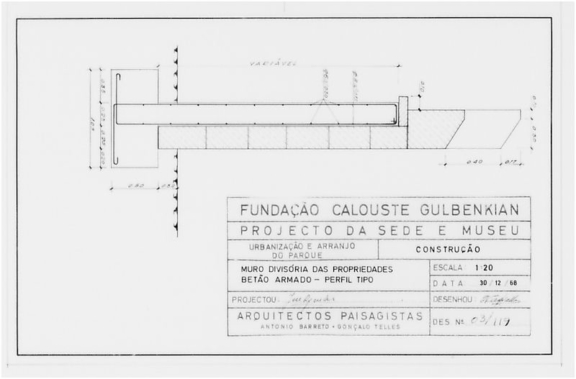
Dividing Wall of Properties- Reinforced Concrete – Profile Type

Fenced Walls – Properties’ Division – Elevation
