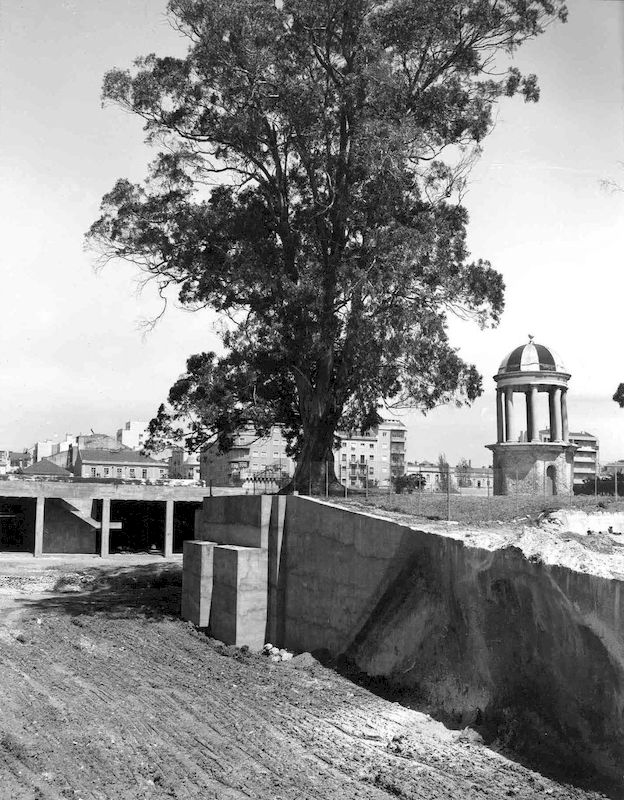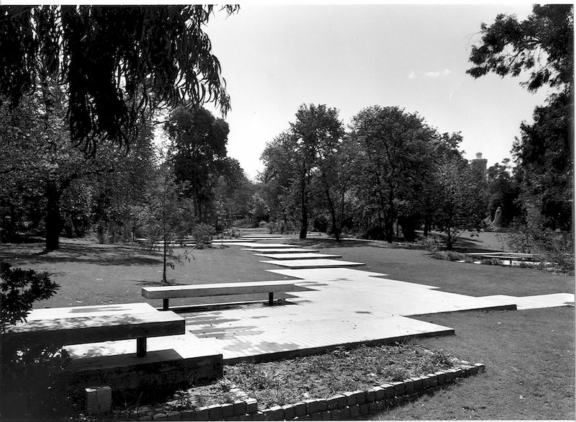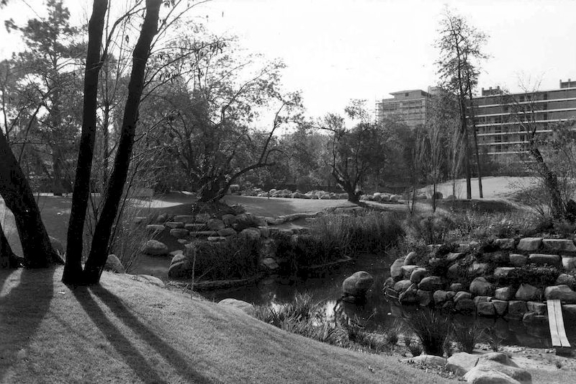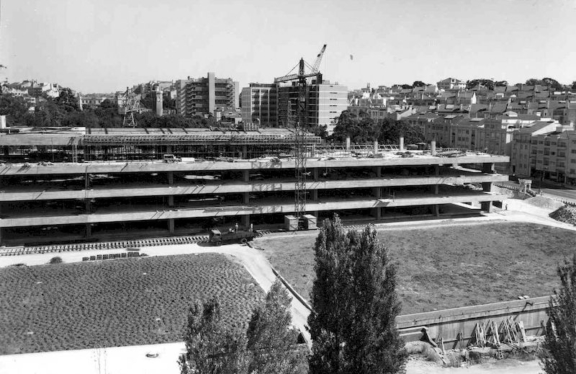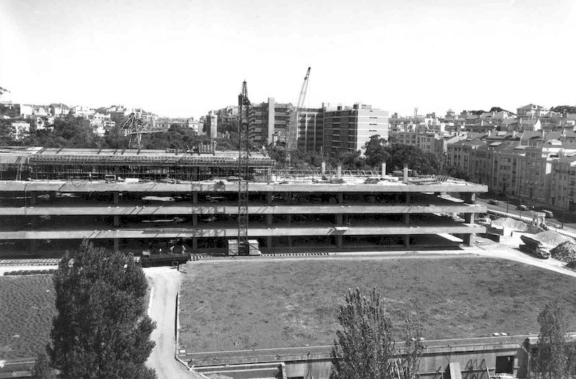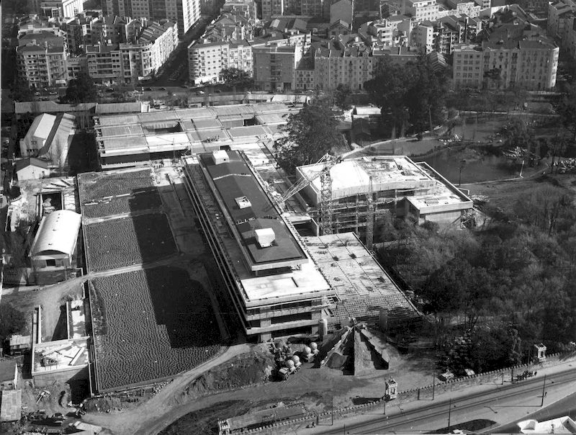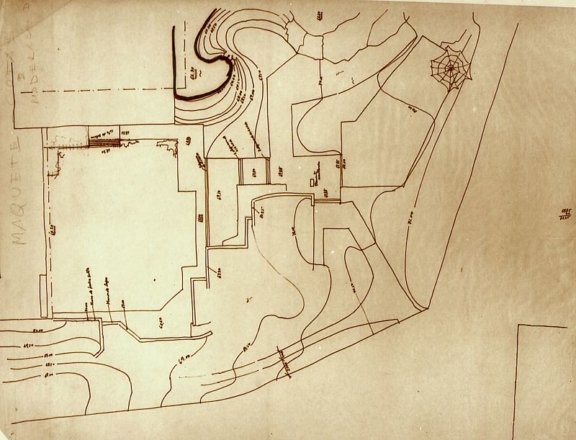
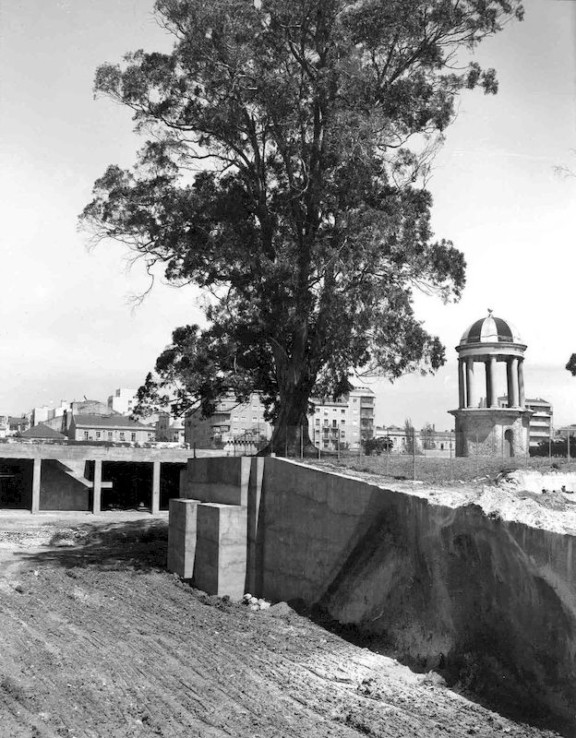
Area to be occupied by the body of the Auditorium: Completed construction of the self-supporting peripheral wall near the centenary eucalyptus
In the foreground, the wall protecting the eucalyptus roots. In the background, the underground car park. In the intermediate plan to the right, there is the gazebo and remains of the lake designed by Jacob Weiss (1866-1870) for the Santa Gertrudes Park.
- Production date: 15/4//1964
- Designers (main authors): FCG – Serviço de Projectos e Obras, NOVAIS, Mário
- Project phase: Do projeto de execução à obra (1963-1969)
- Identifier: PT FCG FCG:SPO-S001-P0016-FOTO00602
- Temporal coverage: 1964
- Type of data: Image
- Extension format: 1 fotografia
- Media format: jpg
- Materials: concrete, iron
- Vegetation: Eucalyptus globulus | Blue Gum
- Keywords: lookout, parking lot, photo, structure, wall
In order to consult the original version of this document you should contact the Gulbenkian Archives by e-mail [email protected] and refer the document´s ID
