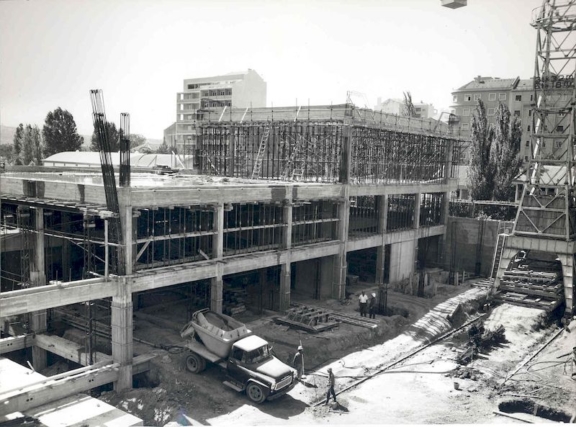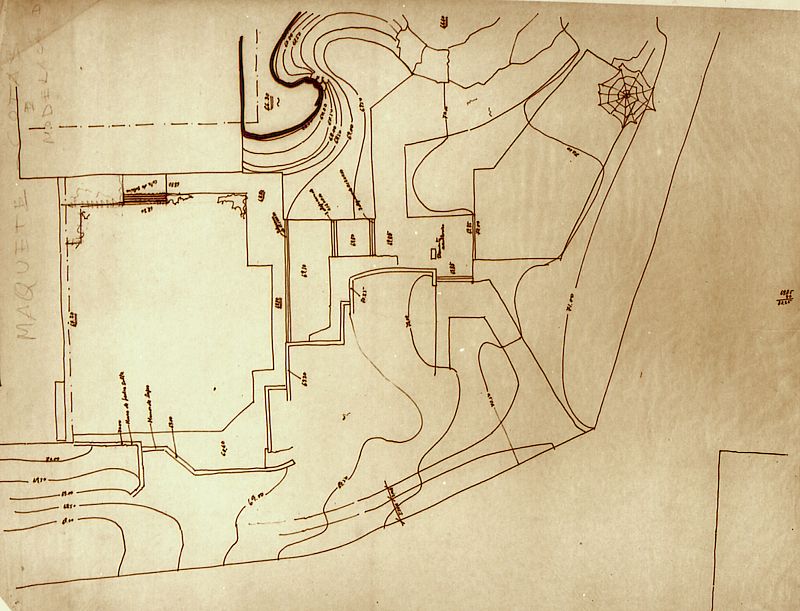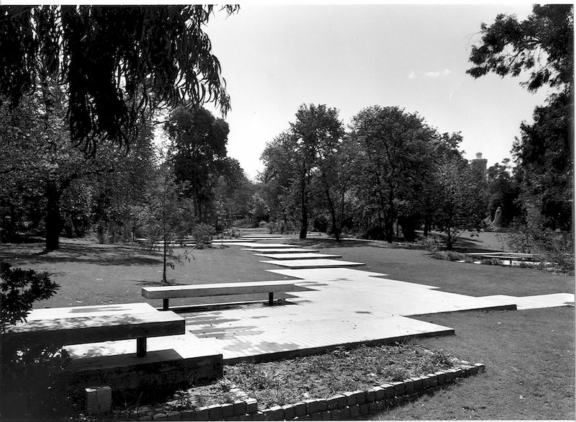
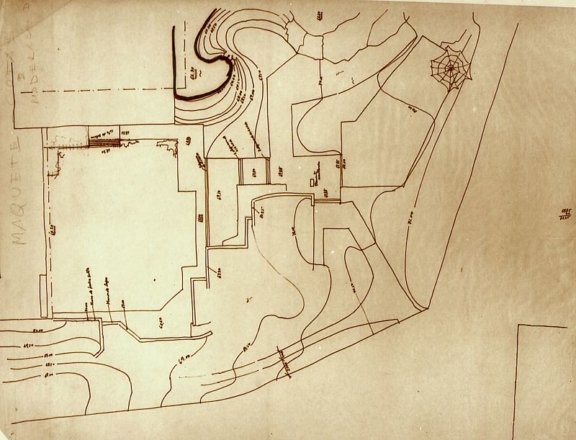
Partial Study – Project Execution
- Production date: 1963
- Designers (main authors): TELLES, Gonçalo Pereira Ribeiro
- Contributors (co-authors): FCG – Serviço de Projectos e Obras
- Project phase: Do projeto de execução à obra (1963-1969)
- Identifier: Arquivos da Fundação Calouste Gulbenkian
In order to consult the original version of this document you should contact the Gulbenkian Archives by e-mail [email protected] and refer the document´s ID
Related documents

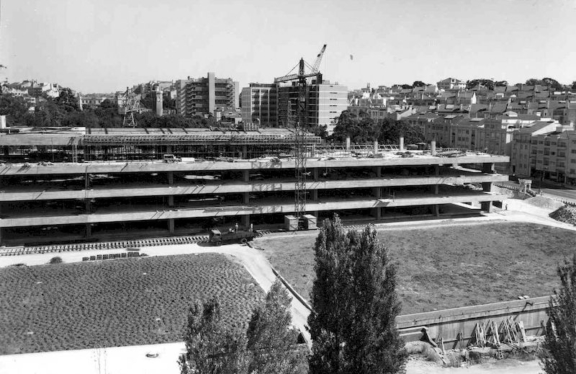
Calouste Gulbenkian Park: Construction of the Headquarters structure and the Parking Lot’s roof
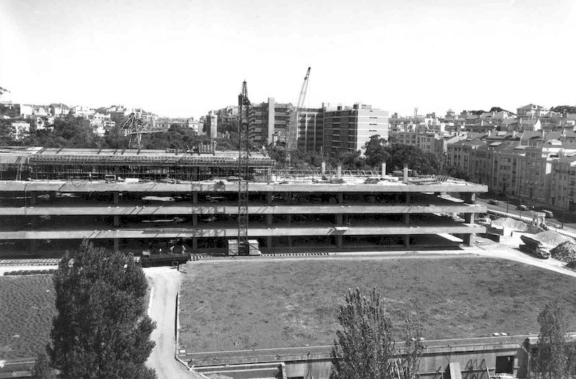
Calouste Gulbenkian Park: Construction of the Headquarters’ structure and the Parking Lot’s roof
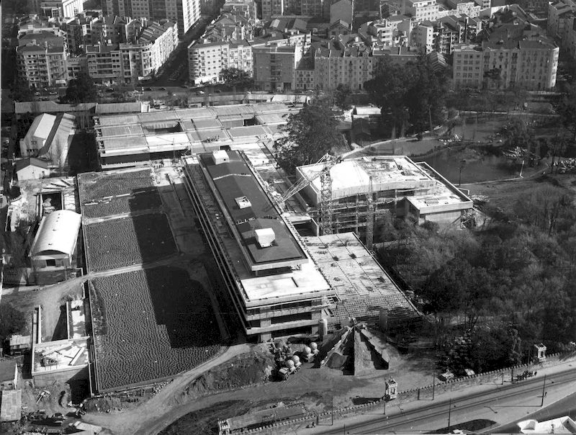
Aerial view of the Headquarters and Auditorium
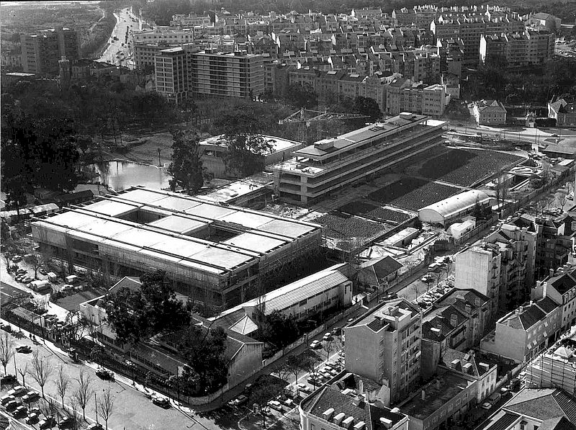
Calouste Gulbenkian Park – Aerial view
