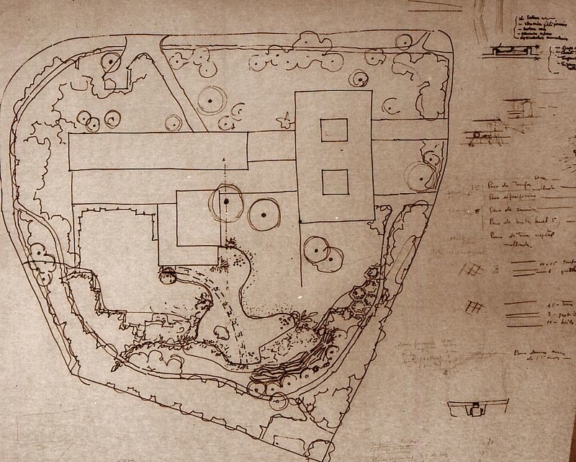

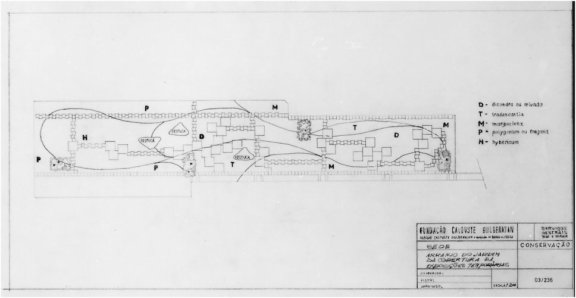
Proposal for the Garden of the Temporary Exhibitions Roof – Herbaceous plants
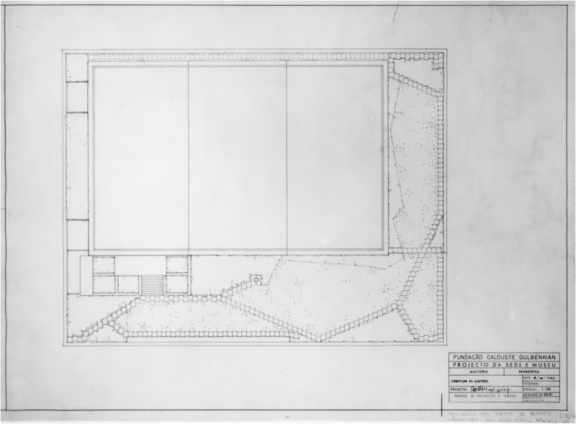
Roof of Auditorium
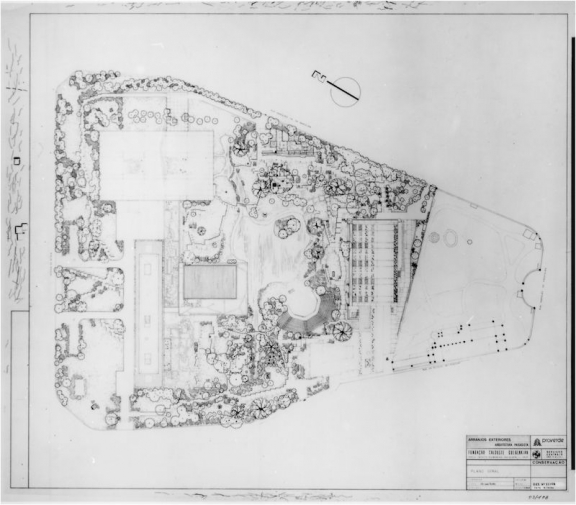
General Plan

Section of the area next to the Amphitheatre
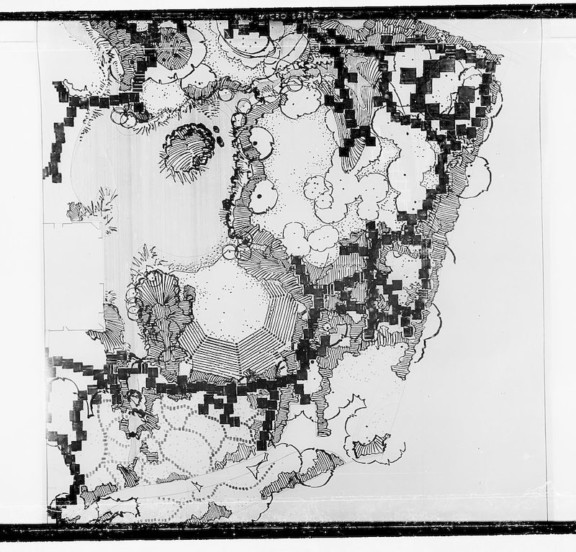
Excerpt from the drawing of pathways to the east
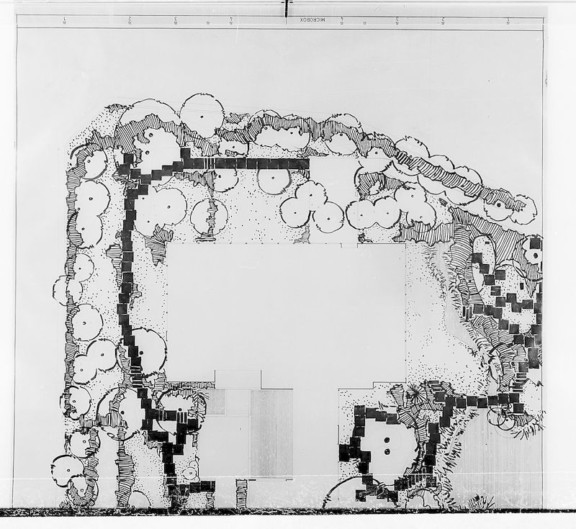
Excerpt from the drawing of pathways to the east
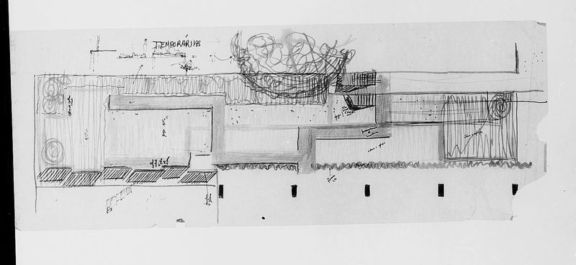
Study for the coverage of the Temporary Exhibitions Gallery
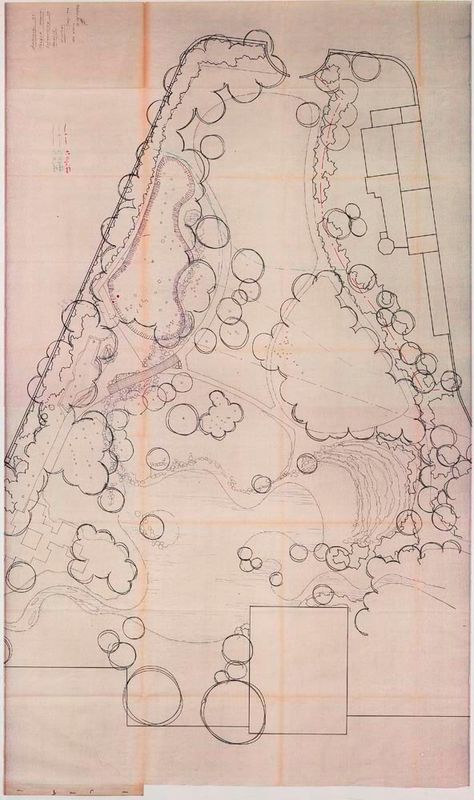
Study of the Park’s Expansion
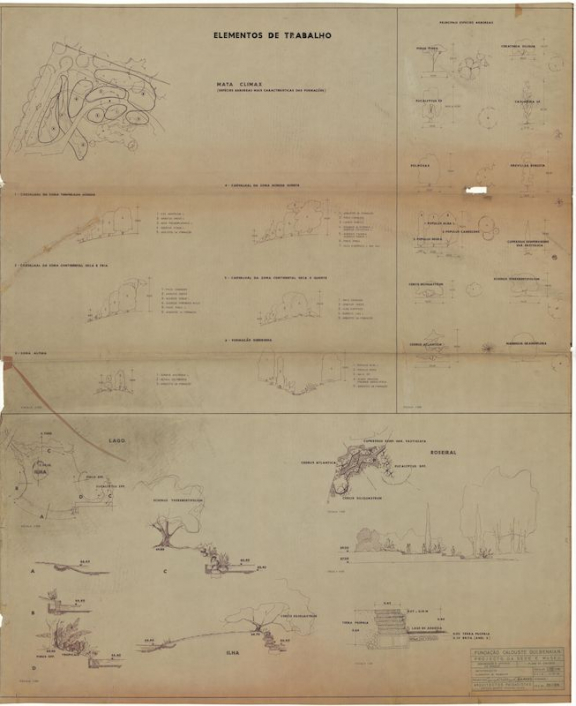
Preliminary Draft – Work Elements

Study for outdoor amphitheatre
