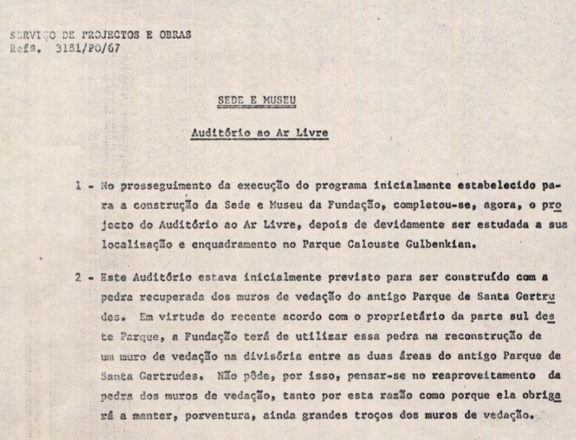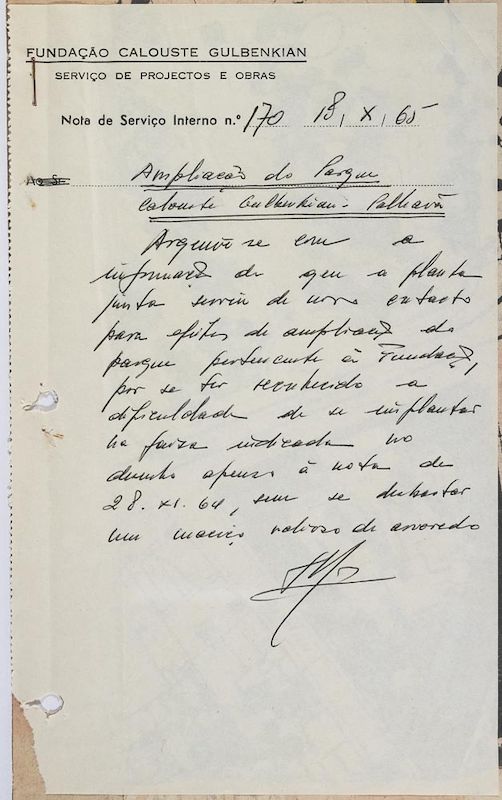
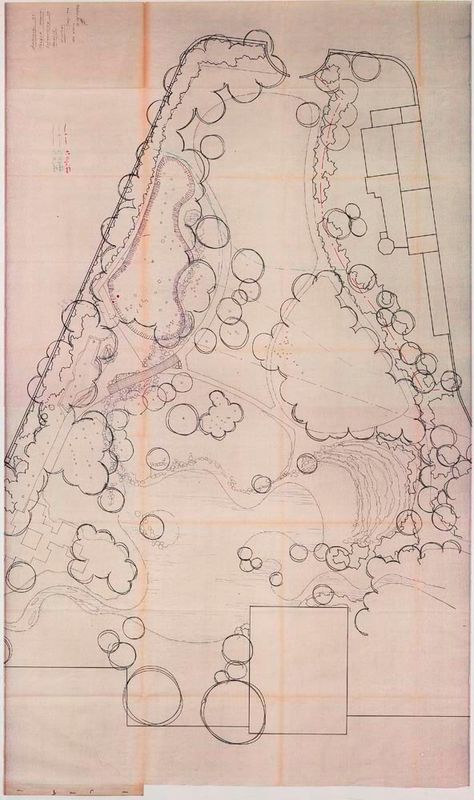
Study of the Park’s Expansion
A drawing that accompanies the report on the purchase of a 26 metre wide plot of land, at the southern limit of Santa Gertrudes Park, owned by Vasco Vilalva.
The architect Jorge Sotto-Mayor de Almeida and the landscape architect Gonçalo Ribeiro Telles, authors of the report, considered that the proposal to move the existing border, 26m into Vasco Vilalva’s property would not be the best solution because it compromised the park’s depth perspectives (a structural element of the project), since the construction of the ballet centre within the available area would always be an obstacle to the reading of these perspectives.
The architect and the landscape architect maintained that:
– The area to be acquired should be larger than what was initially envisioned – 3,410 m2.
– The parcel to be acquired required an area of 3,942 m2, to enhance the views and continuity between the two parts.
– In addition to the perspectives, it was necessary to integrate all of the wooded area to the west which was also an important part of the link between the different parts and fundamental in the framing of the amphitheatre. In this case, the area to be acquired would be 4,562 m2.
The proposal for the portion to be acquired, presented by Ribeiro Telles and Sotto-Mayor de Almeida, was only partially followed.
A zoom in allows us to see the areas proposed by Ribeiro Telles and Sotto-Mayor de Almeida.
- Production date: 1966
- Designers (main authors): TELLES, Gonçalo Pereira Ribeiro
- Project phase: Revisão de 1966
- Temporal coverage: 1966
- Type of data: Image
- Extension format: 1 desenho
- Media format: jpg
- Keywords: amphitheatre, expansion, island, lake, limit, path system, paths, planting system, sketch, system, tree, tree cover
Related documents

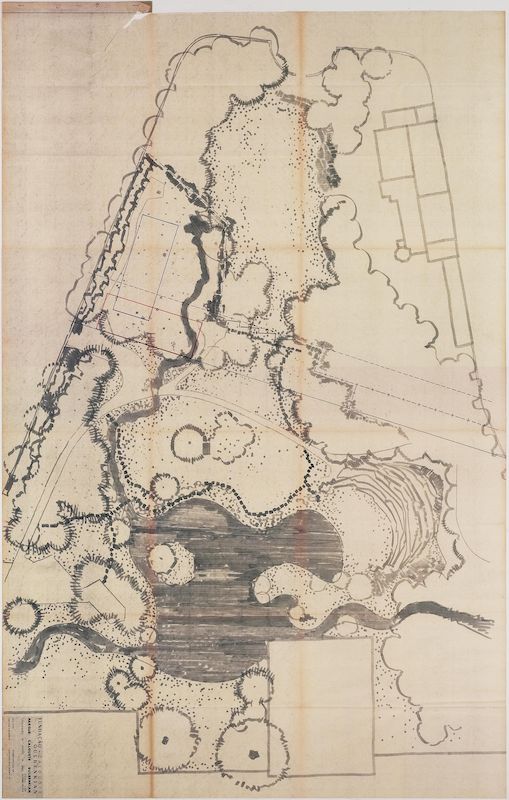
Blueprint of Santa Gertrudes Park, where the new area to be acquired from the Count of Vill’Alva is registered
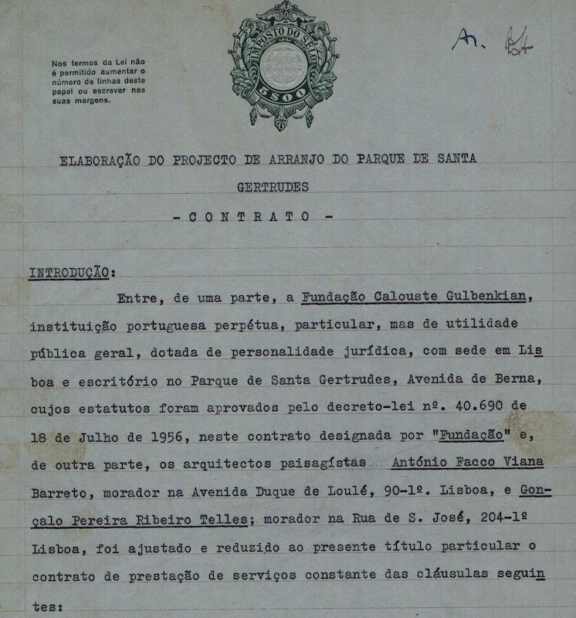
Elaboration of the Santa Gertrudes Park Project – Contract

Expansion of Calouste Gulbenkian Park
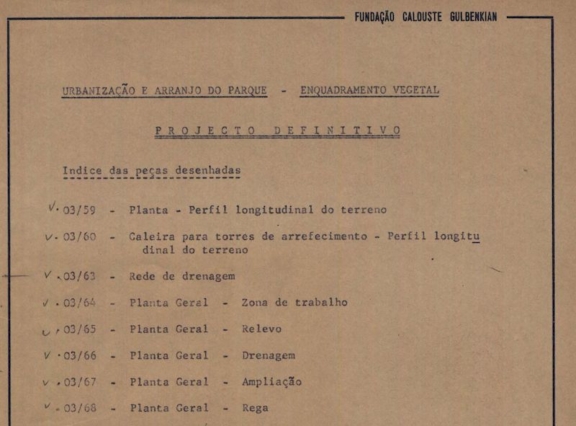
Index of drawn items
