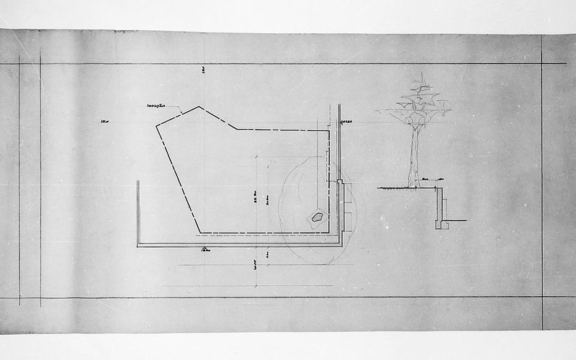

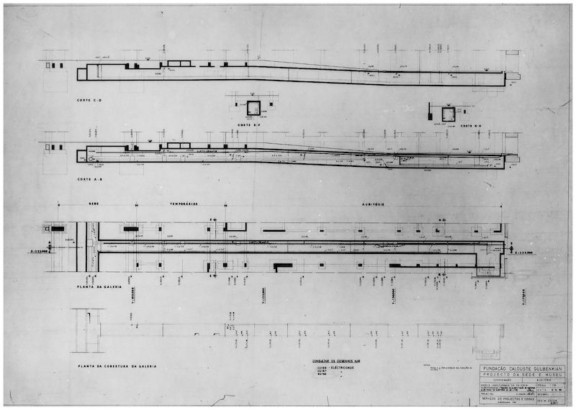
Longitudinal profiles of the Underground Gallery – Drawing of input power supply in the Open Air Auditorium
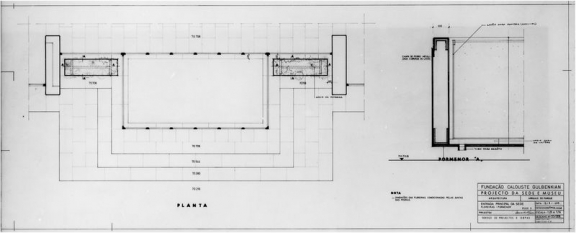
Main Entrance to the Headquarters – Flower Boxes – detail
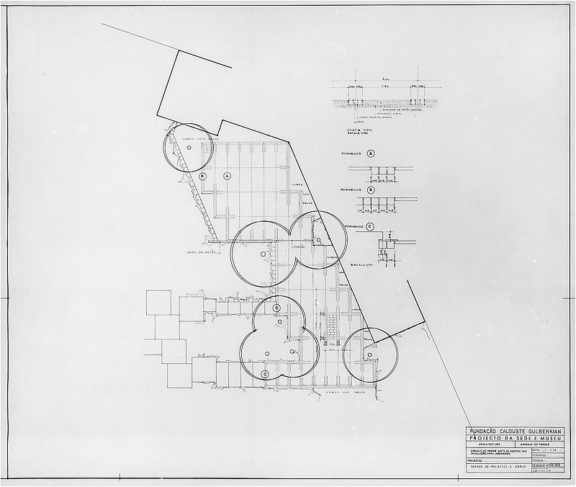
Proposal for the paving next to the building of the gardeners’ facilities
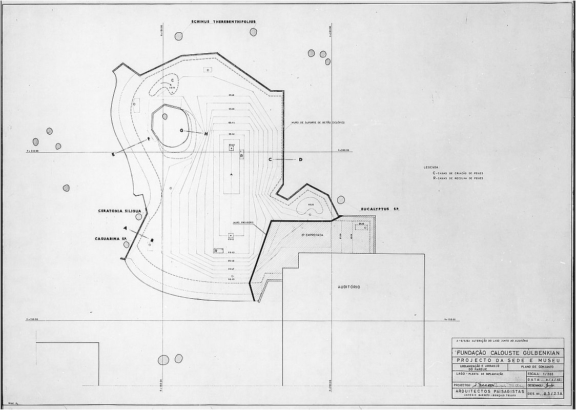
Lake – Implantation Blueprint
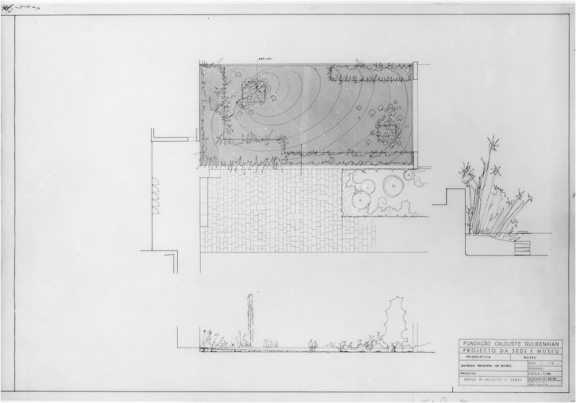
Tank – Main entrance to Museum
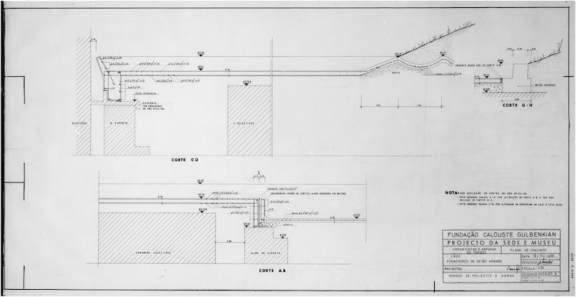
Location of Ramps’ Gates – Section A-B

Interim Pavilion’s Garden – Section
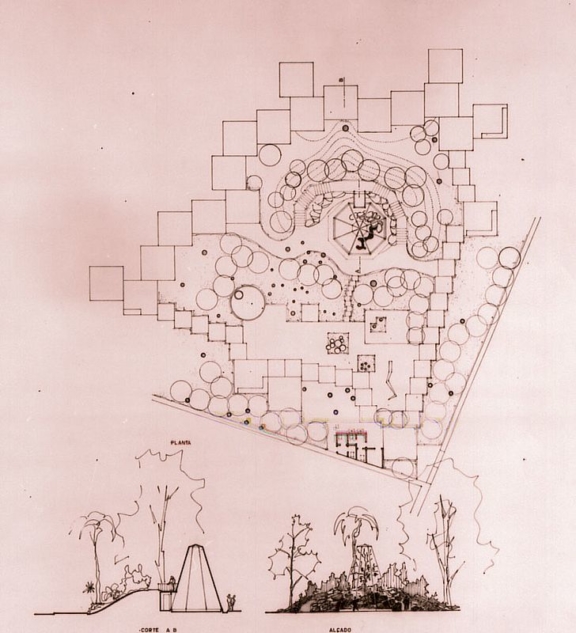
Implantation – Section and Elevating the Aviary

Section of the area next to the Amphitheatre
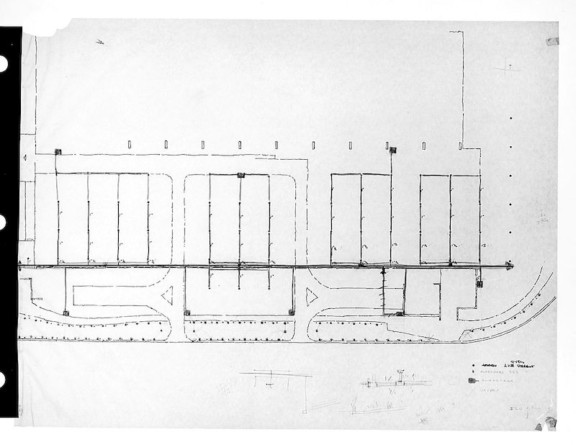
Car Park roof drainage system
