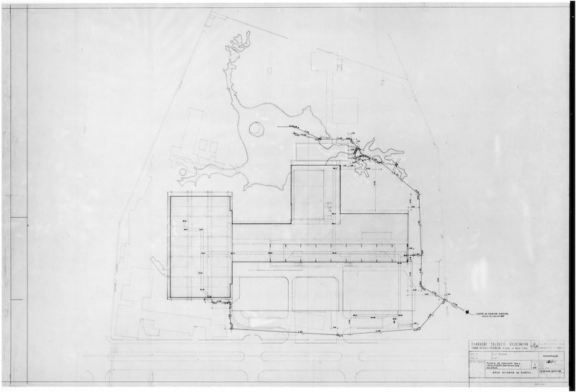

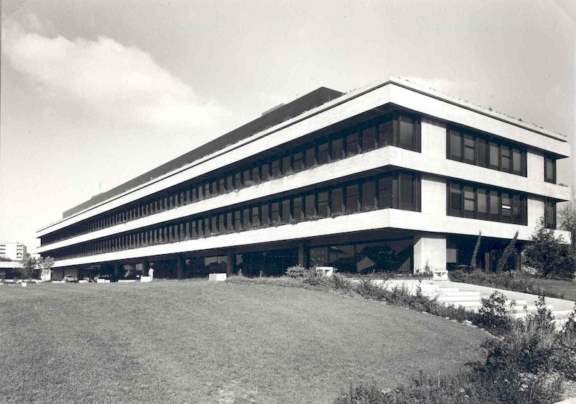
Aspects of the facades of the Headquarters
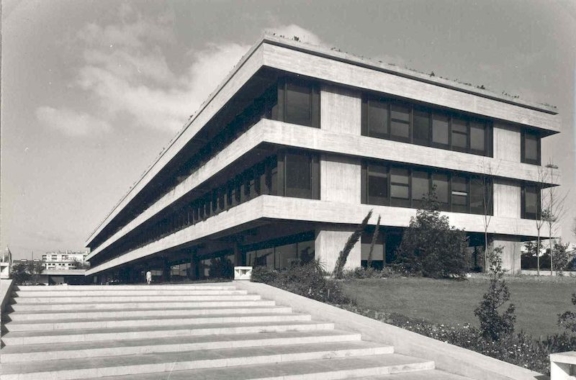
Aspects of the facades of the Headquarters
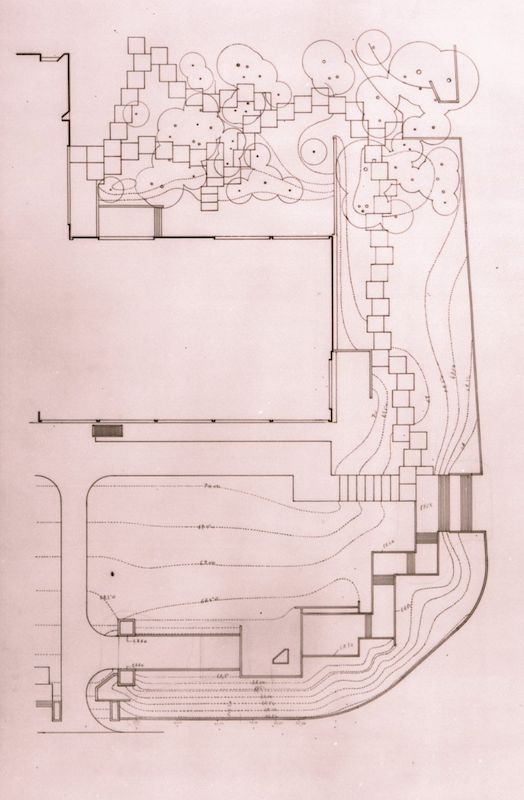
Site – Partial Plan with level curves
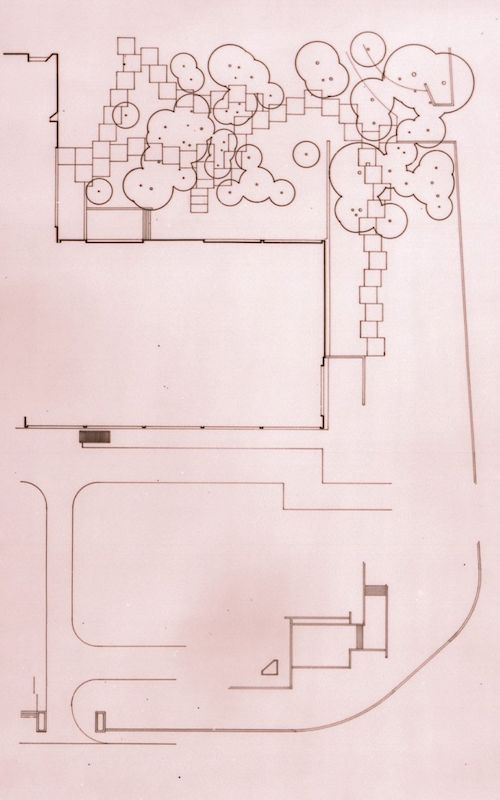
Site – Partial Plan
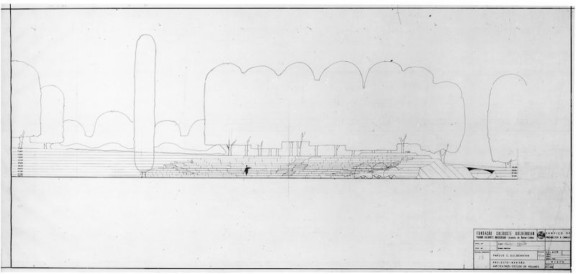
Amphitheatre – Study of Volumes
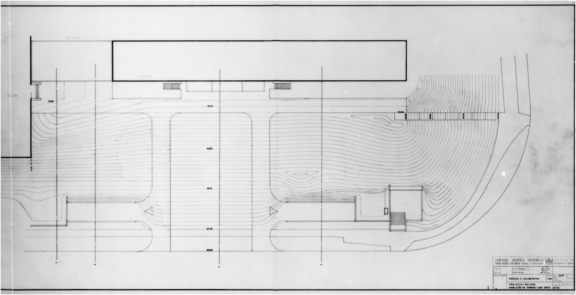
Modelling of terrain – North side
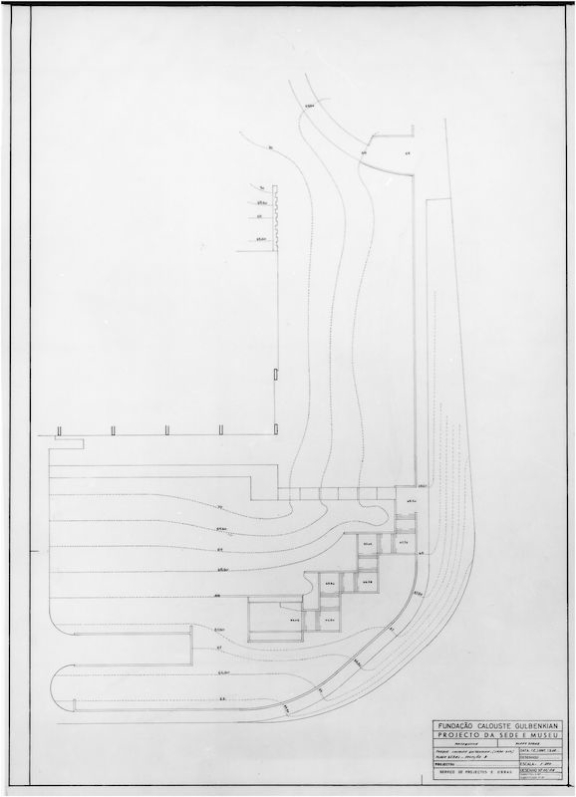
General Plan – Solution B
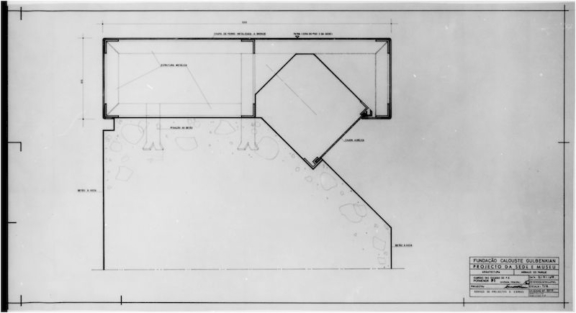
Car Park Stair Guards – Detail P1
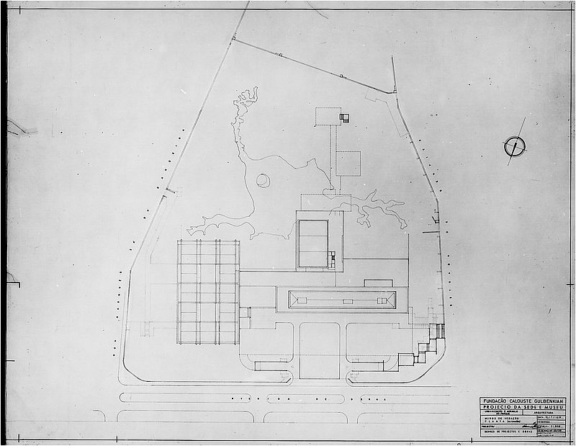
Walls – Blueprint (Modifications)
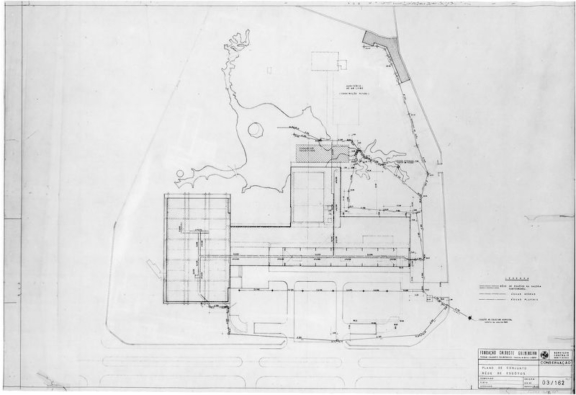
Set Plan – Sewage Network
