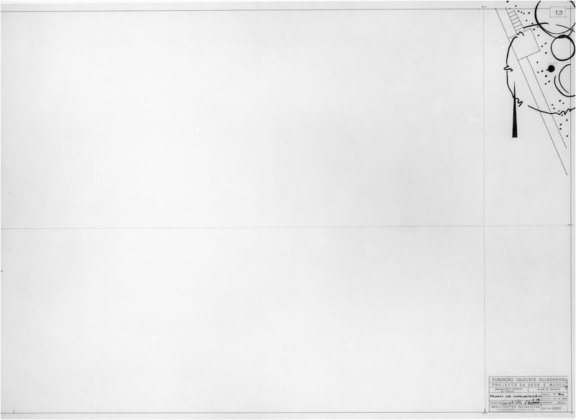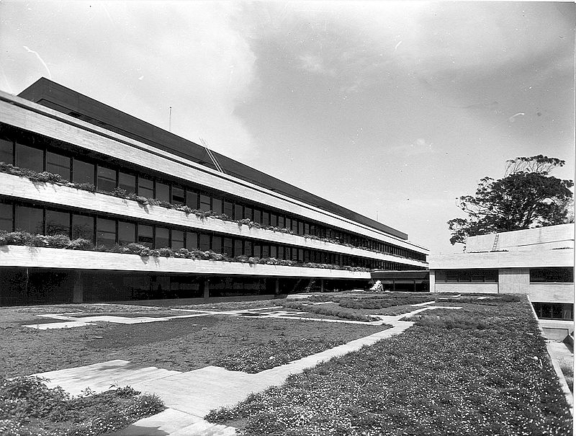

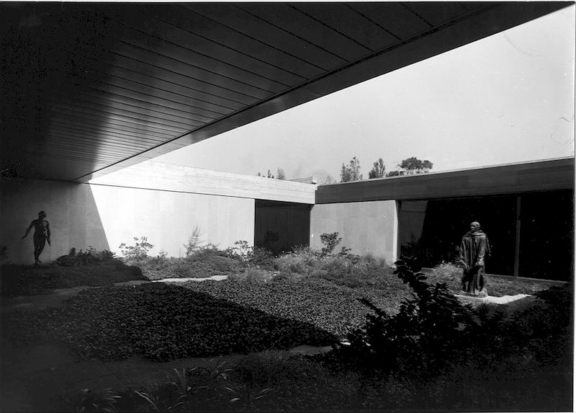
Museum Courtyard
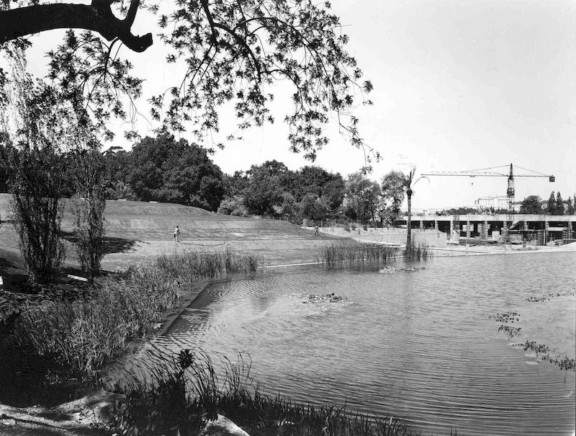
Lake: Aspects of non-rocky banks and respective planting completed
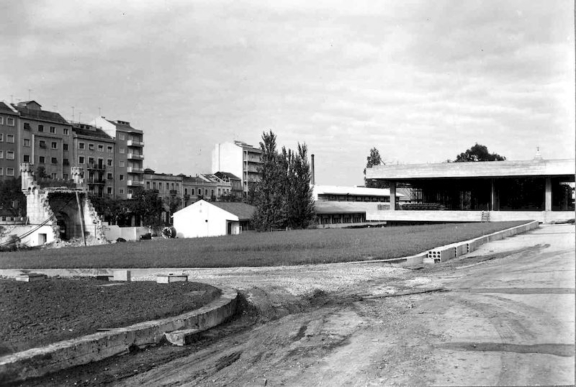
Roof: Sowing and planting of herbaceous crops completed in the sector near the Museum
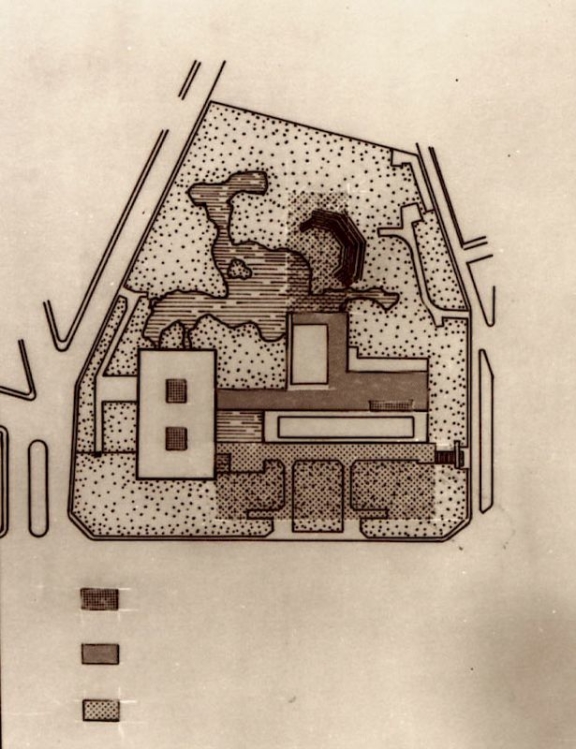
Plan where the underground floors are represented
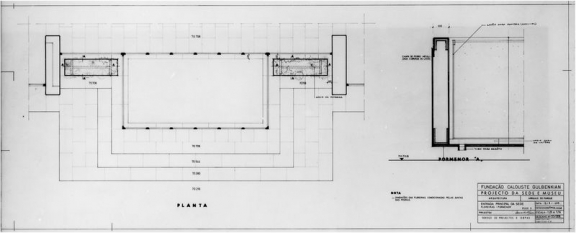
Main Entrance to the Headquarters – Flower Boxes – detail
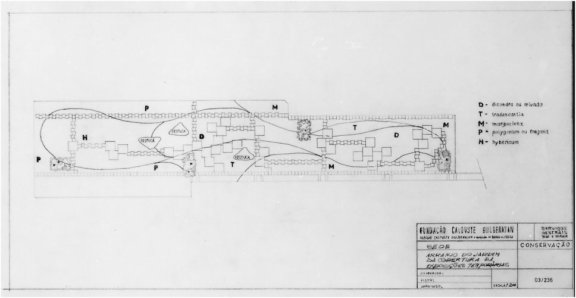
Proposal for the Garden of the Temporary Exhibitions Roof – Herbaceous plants
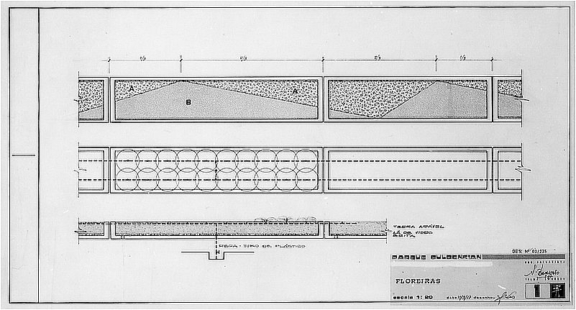
Flowerbeds
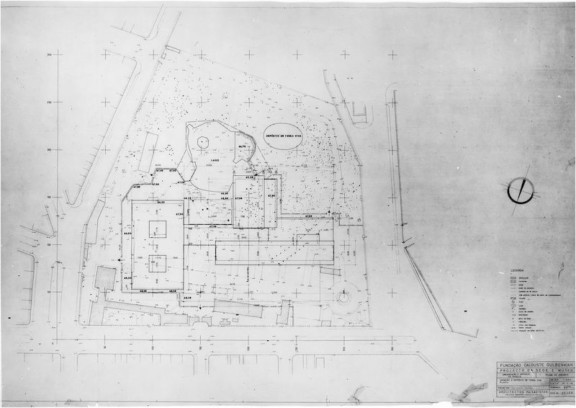
Fence and Deposit of Fertile Land – Blueprint
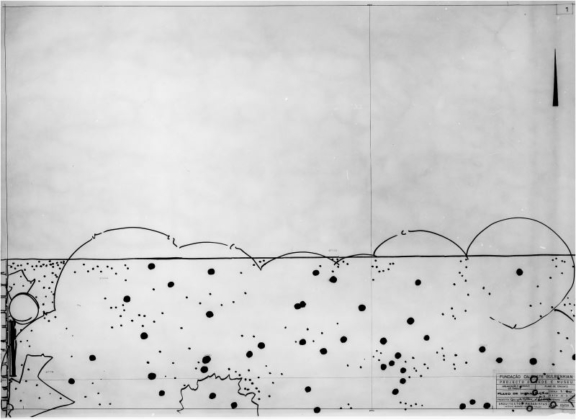
Site Plan No. 1
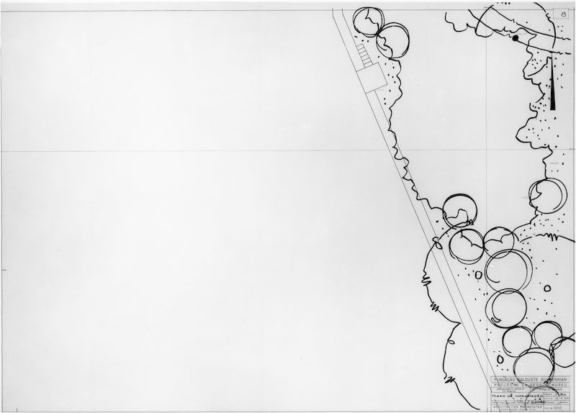
Site Plan No. 8
