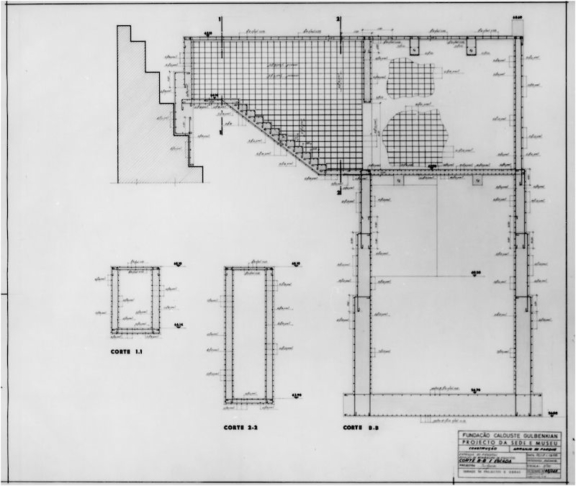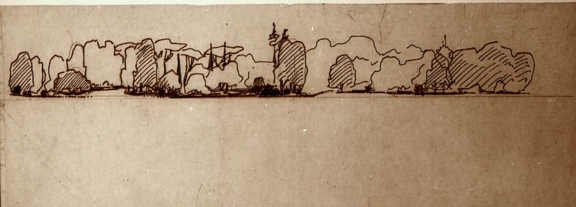


Front Elevation – Amphitheatre
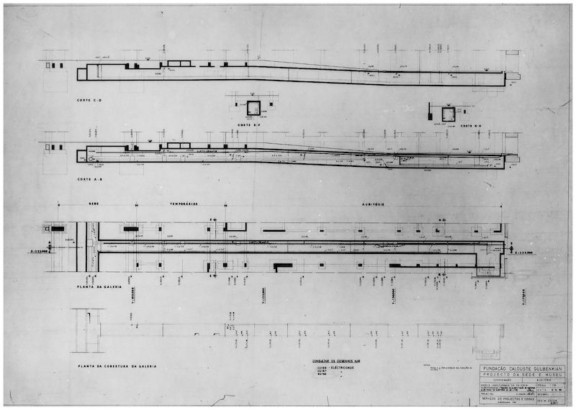
Longitudinal profiles of the Underground Gallery – Drawing of input power supply in the Open Air Auditorium
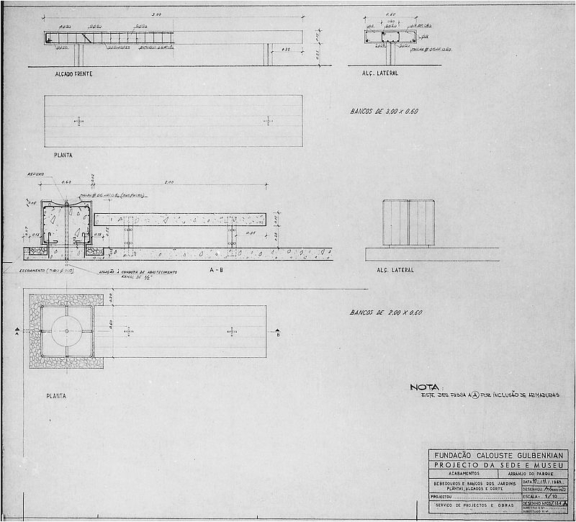
Water fountains and Garden benches – Plants, Elevations and Cuts
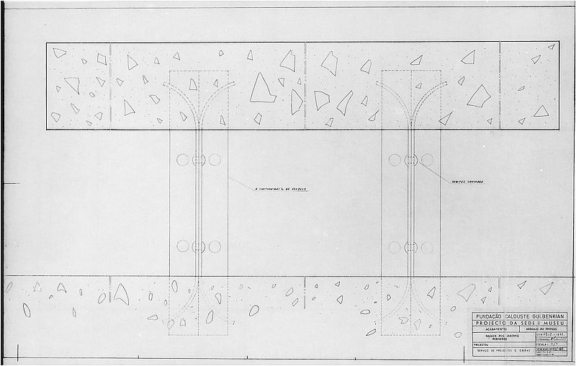
Garden Benches – Details
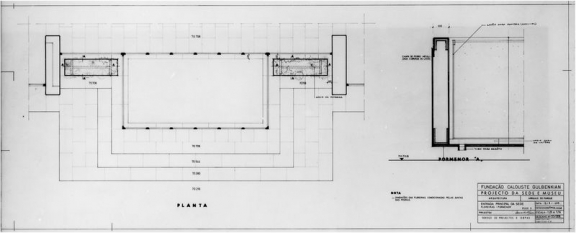
Main Entrance to the Headquarters – Flower Boxes – detail
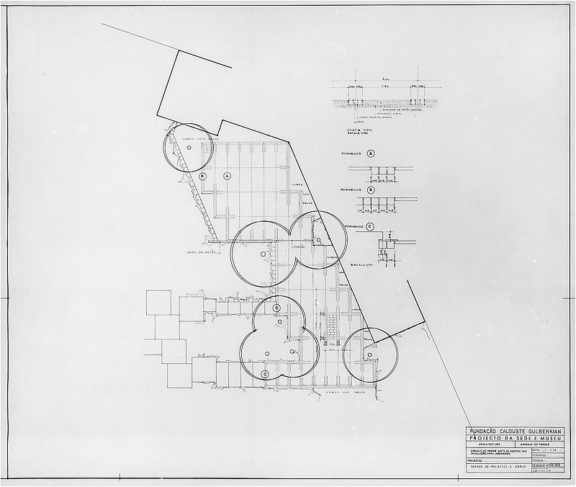
Proposal for the paving next to the building of the gardeners’ facilities
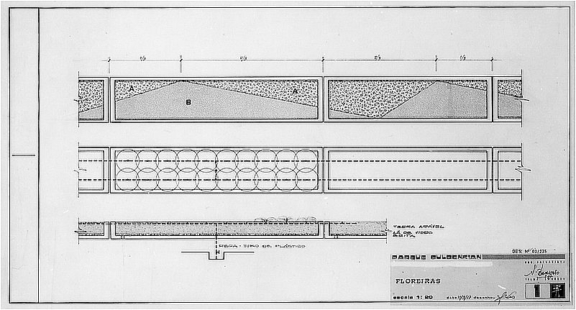
Flowerbeds
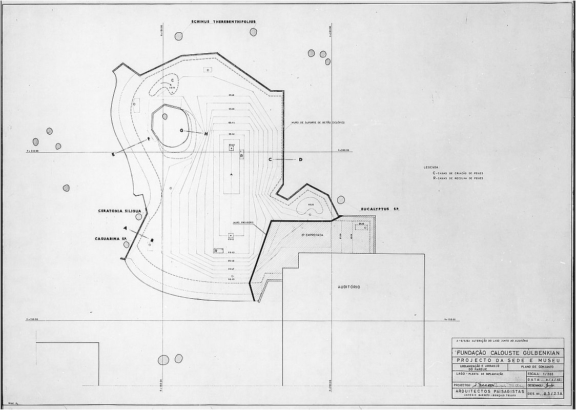
Lake – Implantation Blueprint
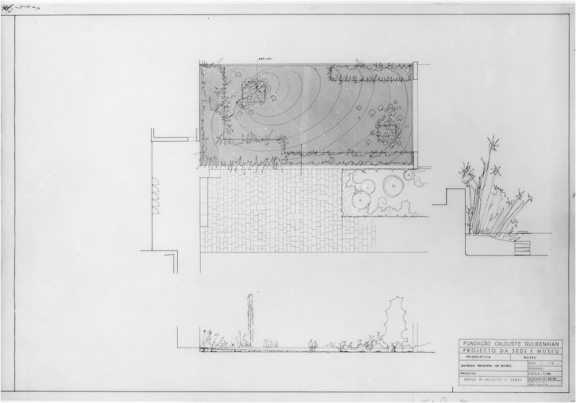
Tank – Main entrance to Museum
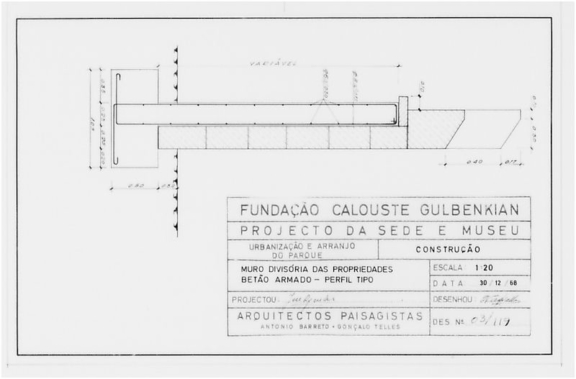
Dividing Wall of Properties- Reinforced Concrete – Profile Type
