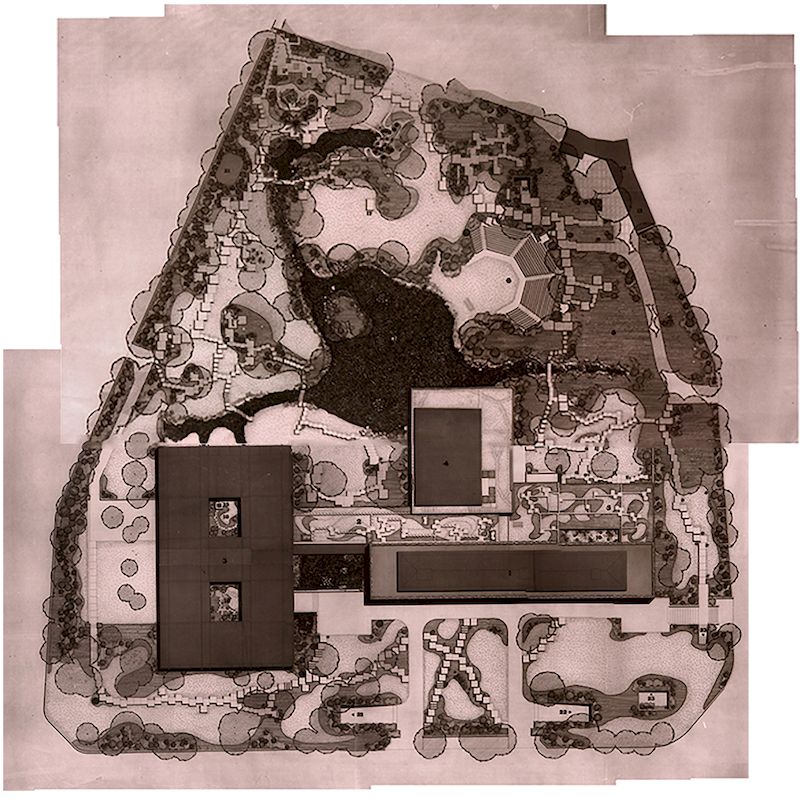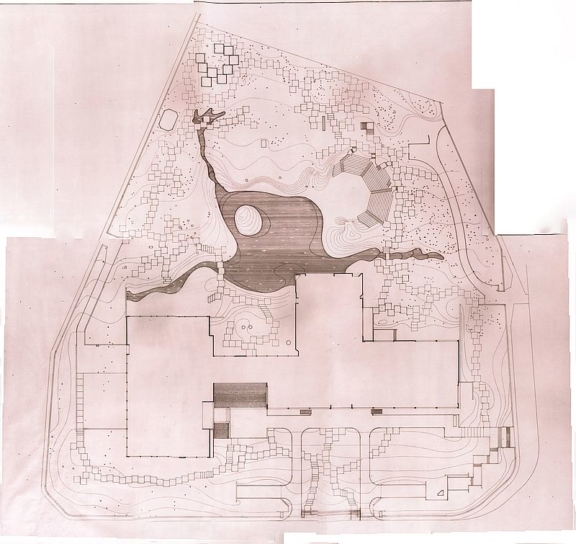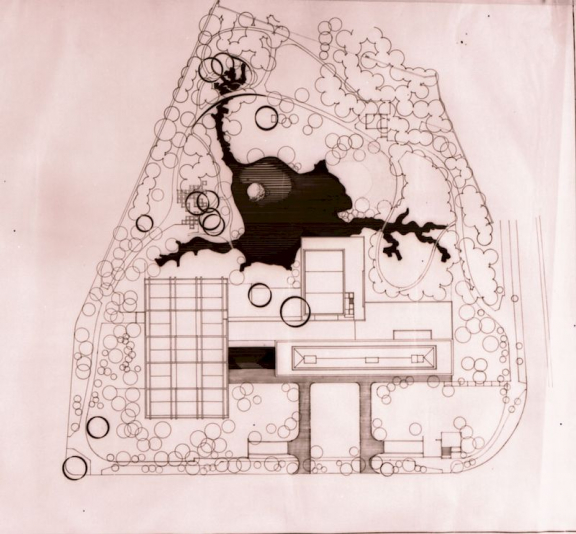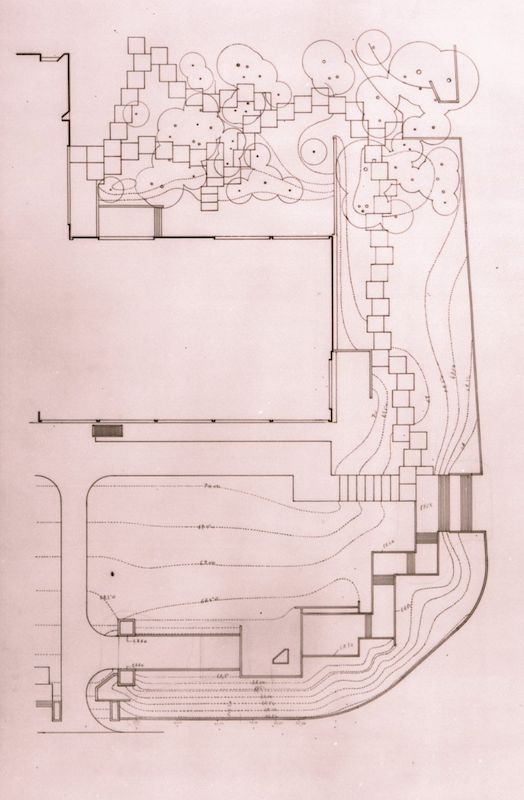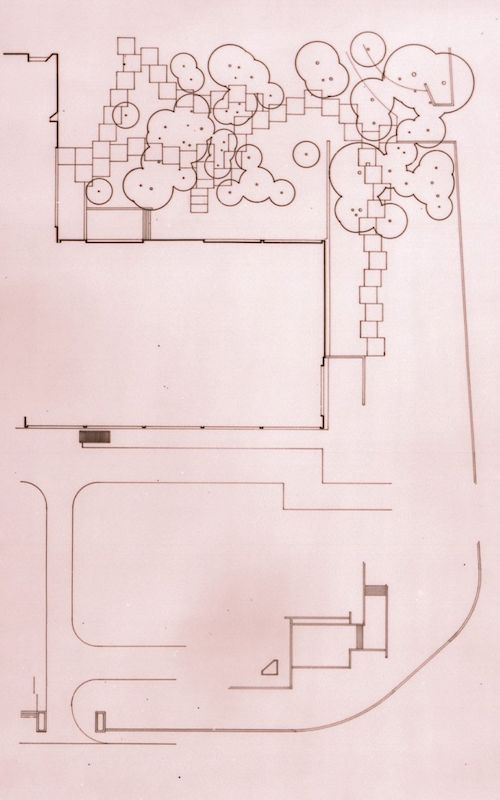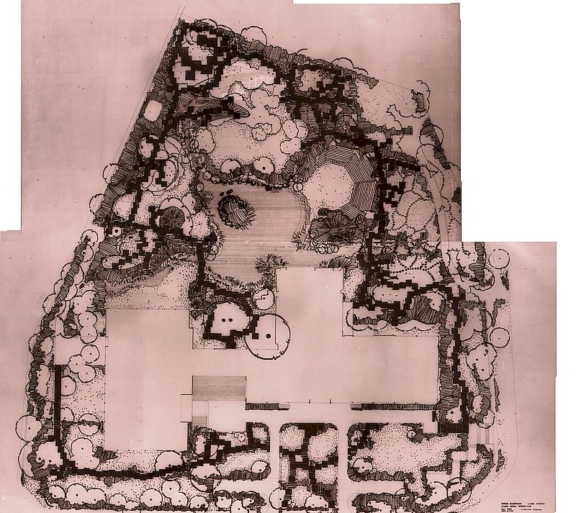
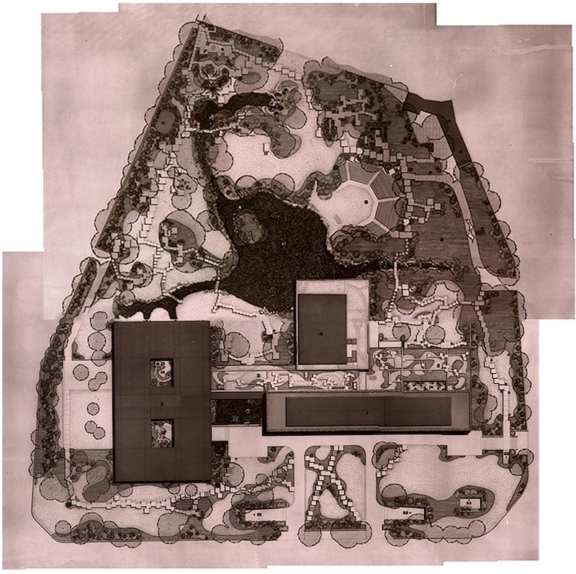
Definitive General Plan II – 1969
This document is the assembly of Partial Blueprints
This graphic expression of this drawing shows the spatialities suggested by the landscape architects. They are clearly defined: as areas of light/shadow and sociability/intimacy defined by the presence and/or absence of different layers of plants; the role of the lake as the central element of the composition in the south area, and as a connecting element between the different parts of the garden through the water courses that feed it; the role of the path system as a device that breaks the space linearity, introducing the multiplicity of views, depths, movements, folds, and constant surprises; and a harmonious dialogue between the building and the garden as it is one of the drawings in which one can clearly read a symbiosis between the garden and the building. For this, strongly contribute the proposed garden design for the roofs of the Temporary Exhibitions Gallery, the meeting room area, the large auditorium and the Congress and Museum Courtyard.
- Production date: 1969
- Designers (main authors): TELLES, Gonçalo Pereira Ribeiro
- Contributors (co-authors): FCG – Serviço de Projectos e Obras
- Project phase: Do projeto de execução à obra (1963-1969)
- Temporal coverage: 1969
- Type of data: Image
- Extension format: 1 desenho
- Media format: jpg
- Keywords: technical design
