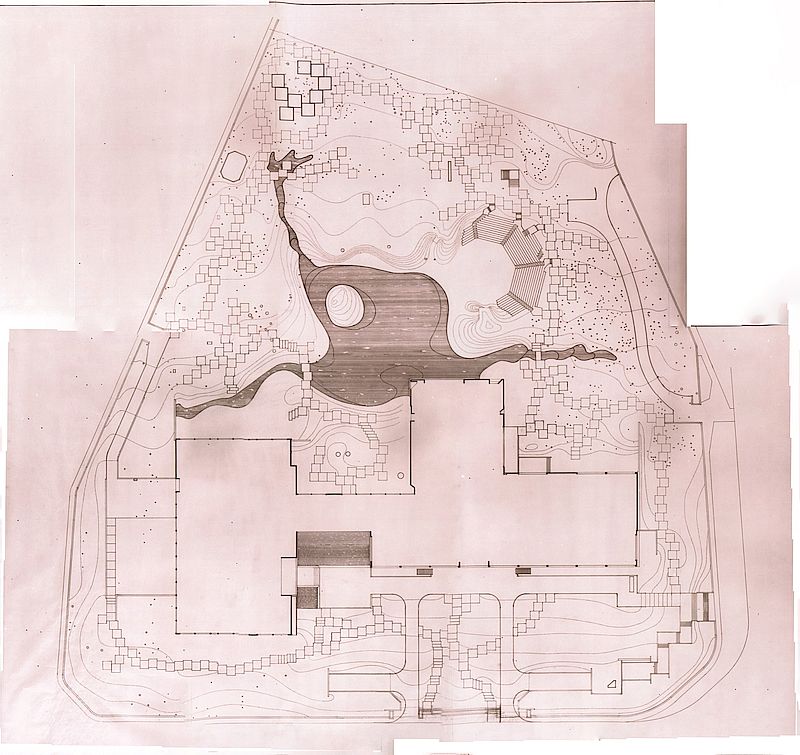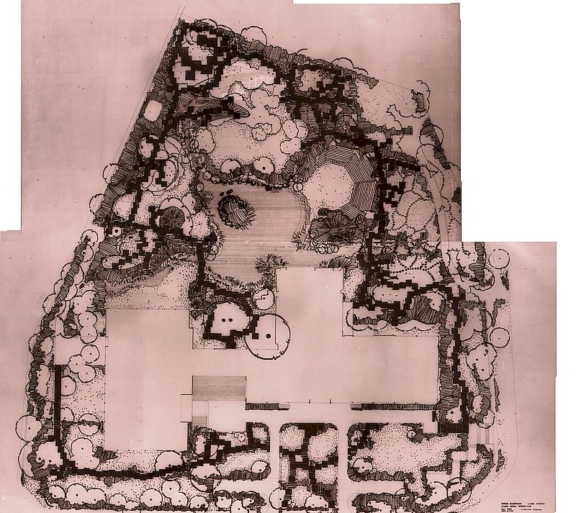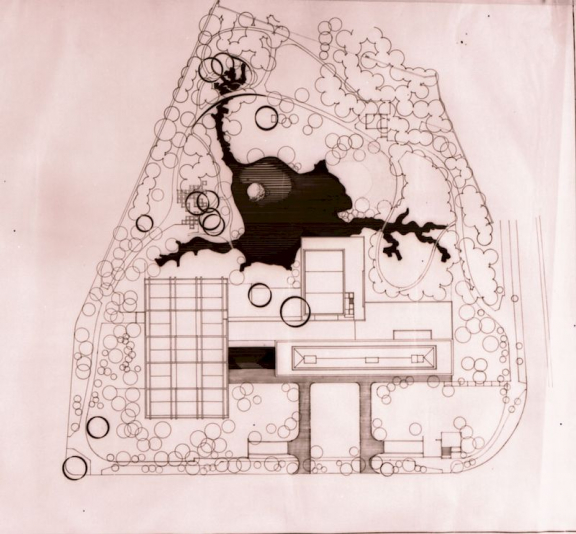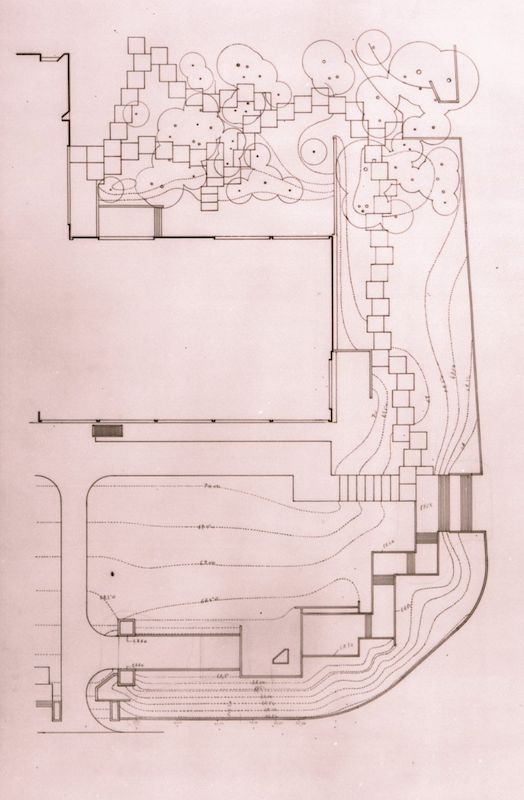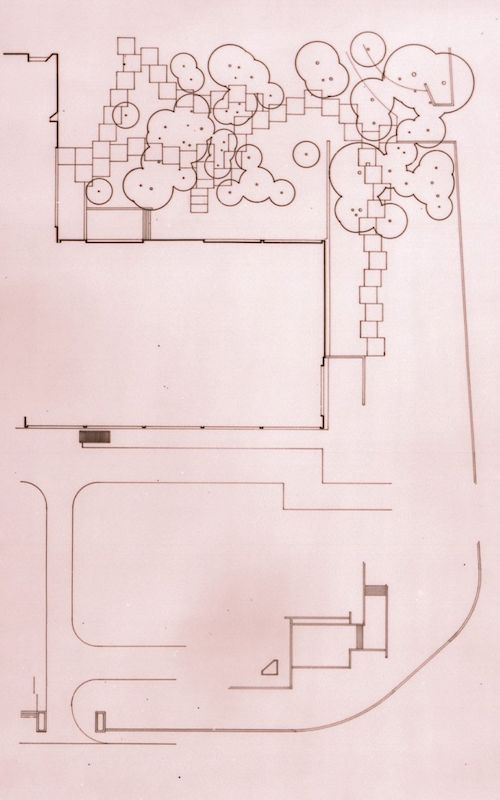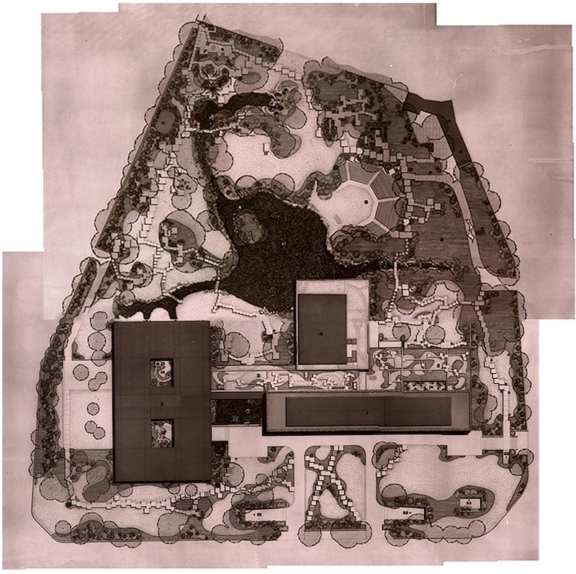
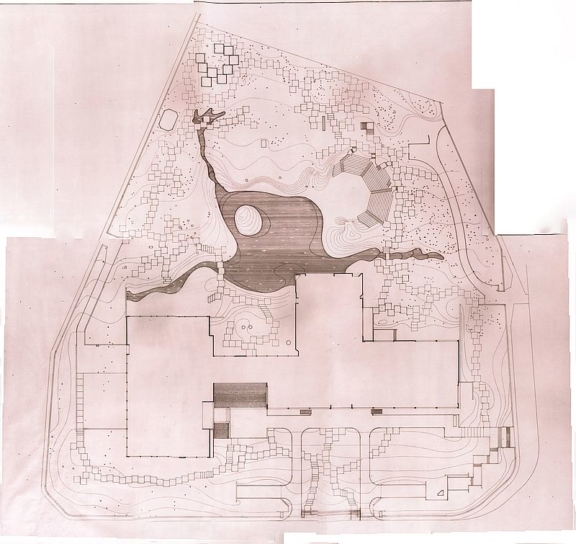
Definitive General Plan with level curves
This documentis an assembly made froma set of microfilms in the Archive of the Project and Works Service [i].
The non-representation of the vegetation allows a clear reading of the terrain as well as the design of the proposed paths. While the design of the paths now represented differs from that proposed in 1961, there is a continuity with that proposed in the Preliminary Draft phase. It is clear that the south part of the lake allowed the establishment of continuity between the interior and exterior in this area of the garden. It also allowed to increase depths and to create different expositions and places, due to the undulating perimeter.
[i] Definitive General Plan with curves – Partial
Definitive General Plan with curves – Partial
- Production date: 1968
- Designers (main authors): BARRETO, António Facco Viana, TELLES, Gonçalo Pereira Ribeiro
- Contributors (co-authors): FCG – Serviço de Projectos e Obras
- Project phase: Do projeto de execução à obra (1963-1969)
- Identifier: Arquivos da Fundação Calouste Gulbenkian
In order to consult the original version of this document you should contact the Gulbenkian Archives by e-mail [email protected] and refer the document´s ID
