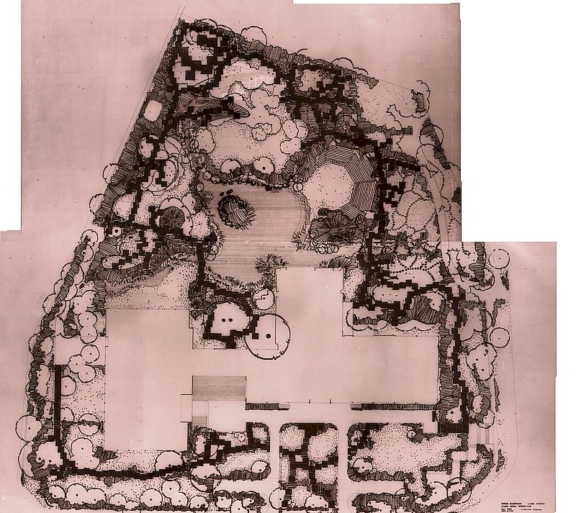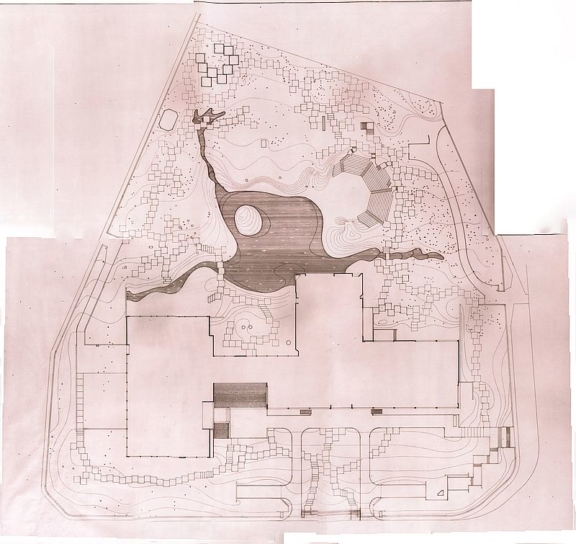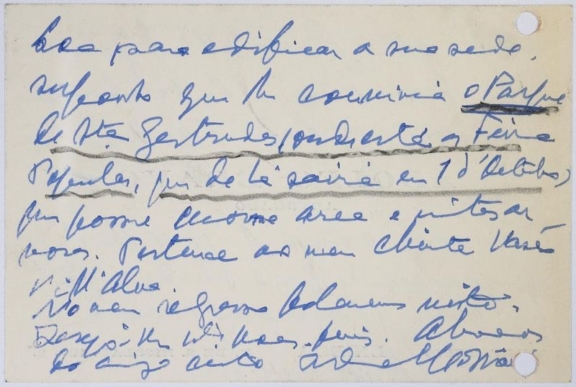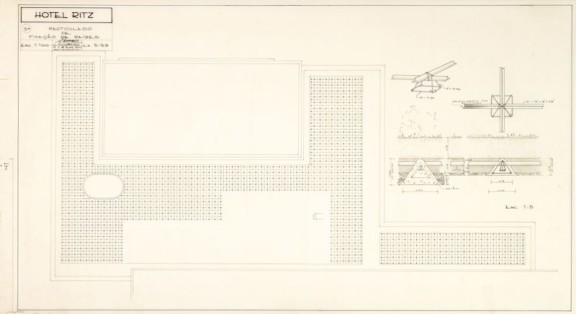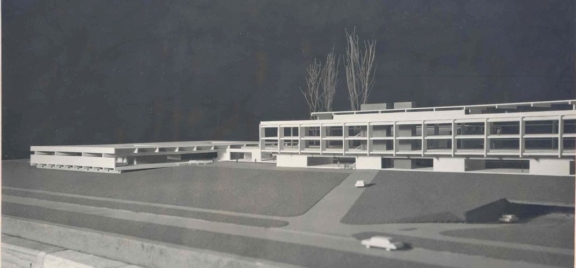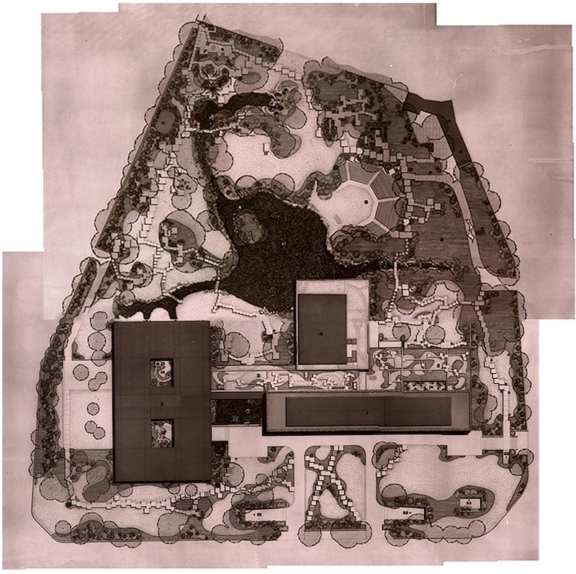
General Plan Proposed by Team A
Both the drawings, the written documents and the model, which are part of the process delivered by the architects Ruy Athouguia, Pedro Cid and Alberto Pessoa (the team which won the tender) with the collaboration of the landscape architect António Facco Viana Barreto, are scarse in information about ideas for the Palhavã Park. They reveal mainly a set of intentions rather than a definite plan. Regarding the design of the park, the Descriptive Document highlights:
– The decision to recover and reinforce the existing tree massif and the preservation of the group of eucalyptus. This species was the only one in the model since it was the only one that the landscape architect Azevedo Coutinho had considered classifiable in 1958;
– The use of large stretches of lawn, the presence of a water plane of organic geometry, a definition of the borders that delimit the space;
– A very reduced path system and the cancellation of physical barriers between the park and the streets surrounding the property.
The simplicity of the proposed composition, to the north of the building, shows the character of the framework defined for this part, as well as revealing the need for a more detailed study, since part of this area would cover the underground parking lot.
To the south of the building, the proposed design is determined:
– By the presence of spread arboreal masses and by the volume of the auditorium, which advances like a promontory over space, thus safeguarding a group of three eucalyptus trees;
– By the drawing of the outdoor amphitheatre and by the surface of water that polarizes the whole composition.
Of all the intentions outlined in the proposal, one demands special attention: the definition of the property limits. The architects propose that the park invades the walks which border it and extends as far as the road. This proposal is explained by:
– The ideological context in which the designers fit. The idea of a continuous green space and the dilution of the traditional definition of street, proposed by the Modern Movement, occurs in the Park of the Calouste Gulbenkian Foundation both in terms of the relation between building and park and this set with the city, with the street. The continuity achieved between interior/exterior and building/garden was now transposed to the absence of property boundaries and incorporation of the street.
– the public character of the park that the 1917 deed set out, and in the purchase agreement signed by the Calouste de Gulbenkian Foundation in 1957.
All the project data relating to the park (interiority, concentration of buildings, preservation of the tree massif and of singular specimens), such as service access to the west, Avenida Marquês Sá da Bandeira, and parking were respected.
The park was understood:
– As a formal, functional and aesthetic continuity of the interior space;
– As a joint single construction with the built space. The result was an area without fractures, fluent and coherent.
- Production date: 1960
- Designers (main authors): ATHOUGUIA, Ruy, CID, Pedro, PESSOA, Alberto
- Project phase: Do concurso ao anteprojeto
- Temporal coverage: 1960
- Type of data: Image
- Extension format: 1 desenho
- Media format: jpg
- Keywords: descriptive document, framing, limit, technical design
