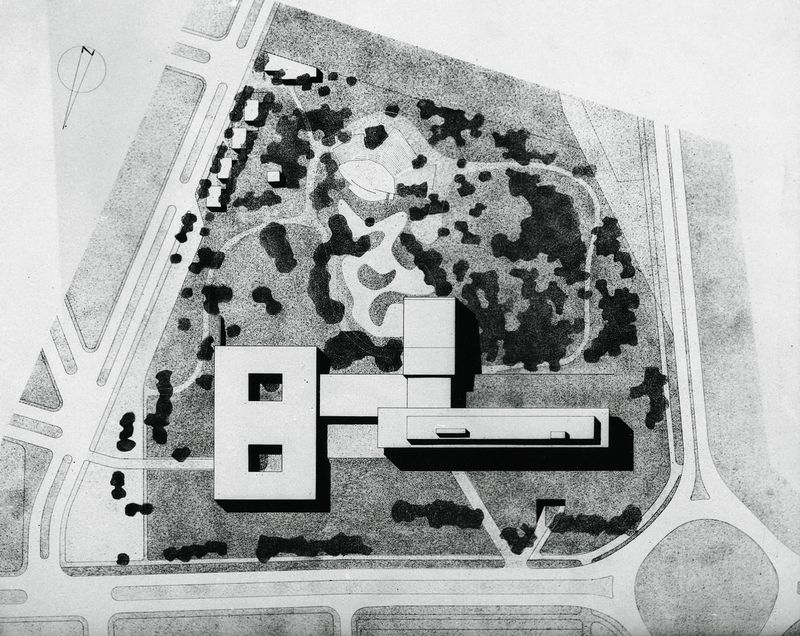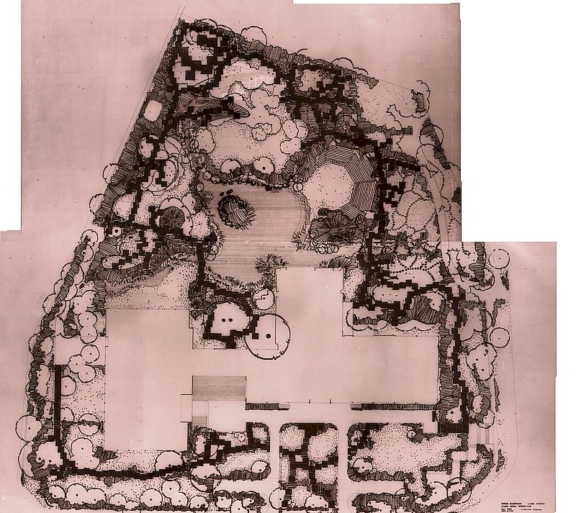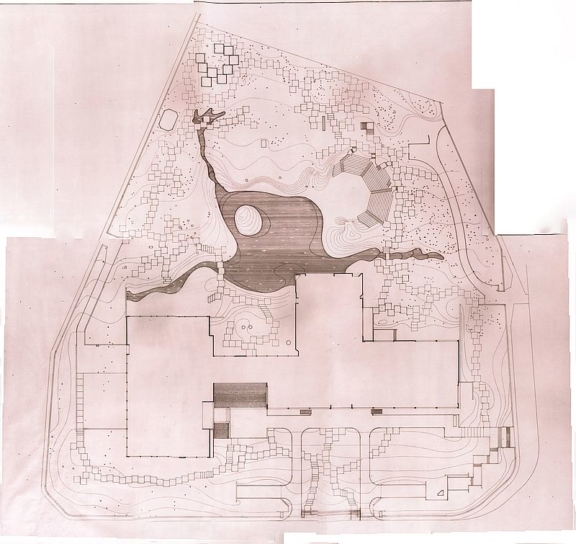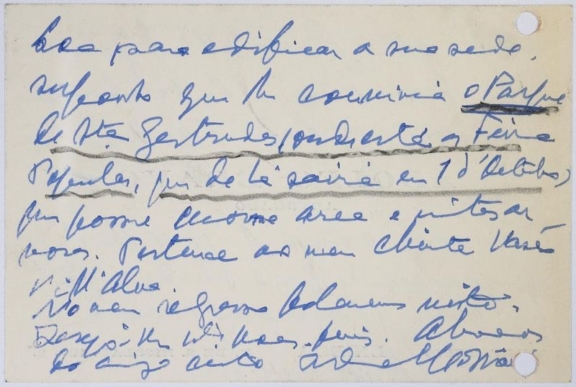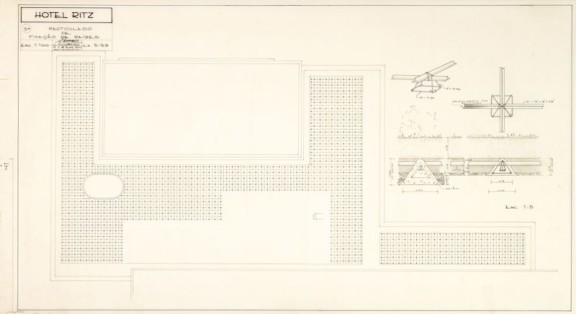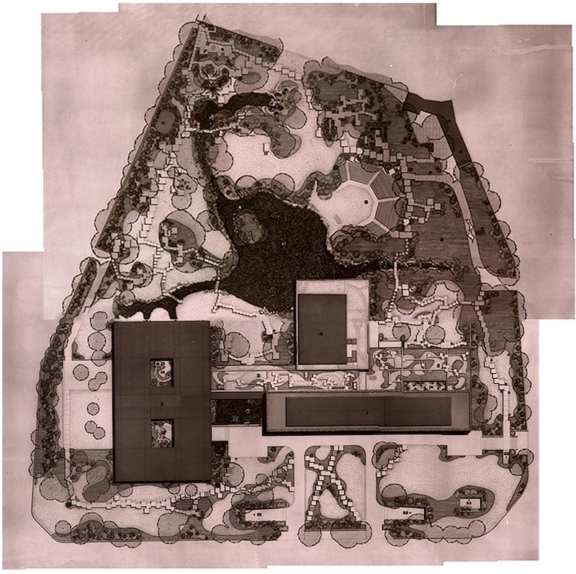
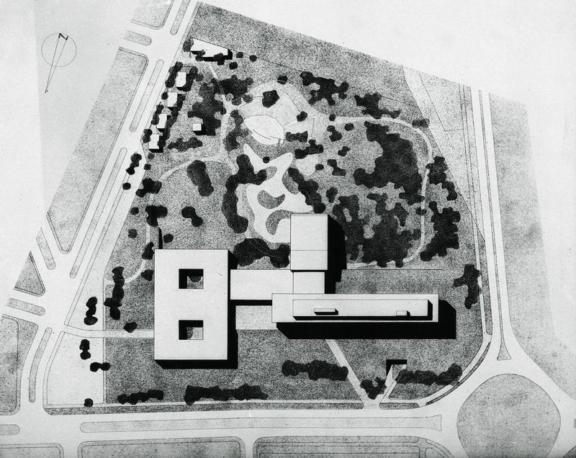
Extract from the Group A description (General Plan)
“(…) The solution proposed for the seat of the headquarters and museum of the Foundation is a result of the programme specifications and of a close interpretation of the human sense and predominantly cultural character of the institution. (…) The construction is located in a central position within the Park, with an area occupancy of around 15%, the surrounding wooded edges being large enough to ensure good isolation from the peripheral traffic routes. Topographically, the larger trees being located in an area higher than the entire northern edge, has made it possible to locate a vast underground floor in the existing depression whose roof gives rise to a slight artificial elevation, valuing the perspectives on the buildings. The distribution of building volumes was mainly due to a search for horizontality, which allowed the continuity of the park to be read beyond them and in all directions. The park has also influenced the organization of the interior spaces, which are meant to emphasize the green areas that surround them. It is worth noting the position of the meeting and conference rooms, the temporary exhibition hall, and the layout of the museum, whose galleries open largely to the south. (…). The roofs of the lower frames were devised both as an extension of the park itself (meeting rooms and conferences) and as a garden terrace on the roof of the temporary exhibition hall, which is an open-air extension of the reception and presidency facilities. (…) This amphitheatre (conceived without any rigidity of layout, being rows of seats arranged between the trees, constitutes a landscape element (…)). The landscape arrangement of the park is planned for large stretches of lawn, woods and a minimum of service roads. The conservation of the best existing species, including the three eucalyptus trees whose conservation has conditioned the implementation of the buildings, is fixed, as is the planting of others, mainly on the edges.
II – GENERAL EVALUATION OF THE STUDY PRESENTED BY GROUP A a) USE OF THE SITE. THE BUILDING IN RELATION TO THE PARK AND THE SURROUNDINGS – Despite a certain rigidity of this section (there may be a feeling that the building is imposed in the space, according to its design and installation area), the proposed building is accurately and pleasantly integrated within the park. It takes up the emptiest area of woods; leaves 86.6% of the land free; allows a wide degree of planting on all sides; takes into account the existence of the most valuable trees; is built in low volumes, making the woods dominate the height; and, above all, is not just laid or embedded in the ground. The gentle elevation of the ground from the Avenida de Berna and the reliefs and interpenetrations created are appreciable facets of the design. On the other hand, the park is felt and enjoyed in various sectors of the internal composition (e.g. foyers, meeting and conference rooms, temporary exhibitions, restaurant, etc.). Regarding the relations with the surrounding exterior of the park, the building will not create problems, since it will live relatively autonomously in its own natural environment. (…) REPORT ON THE EVALUATION OF THE THREE STUDIES OF THE PRELIMINARY DRAFT OF THE CONSTRUCTION OF THE HEADQUARTERS AND MUSEUM OF THE CALOUSTE GULBENKIAN FOUNDATION of March 20, 1960.”
On April 4, 1960 Azeredo Perdigão informed the architects Ruy Athougia, Alberto Pessoa, and Pedro Cid – Group A – that their proposal had won the competition.
- Production date: 1960
- Designers (main authors): ATHOUGUIA, Ruy, CID, Pedro, PESSOA, Alberto
- Project phase: Do concurso ao anteprojeto
- Temporal coverage: 1960
- Type of data: Image
- Extension format: 1 desenho
- Media format: jpg
- Keywords: descriptive document, framing, limit, technical design
