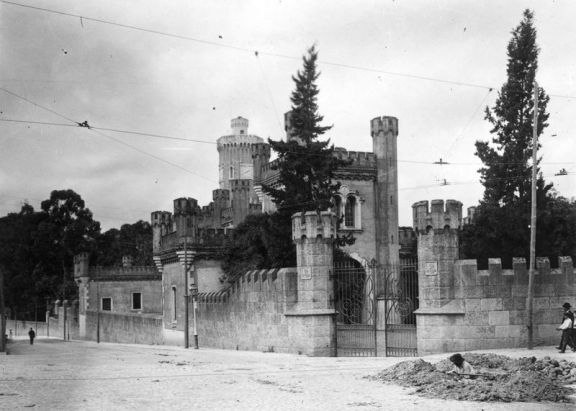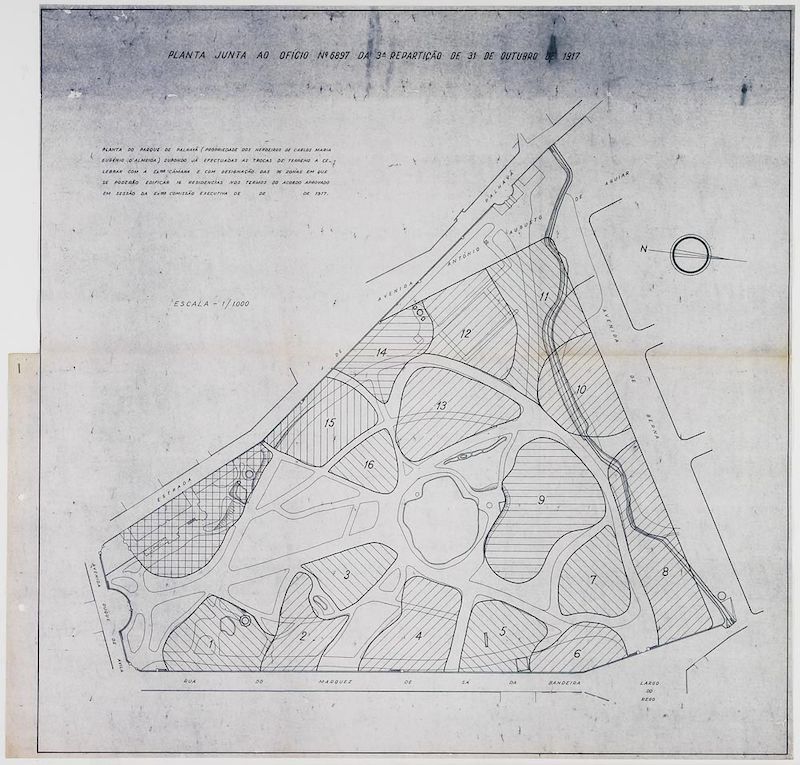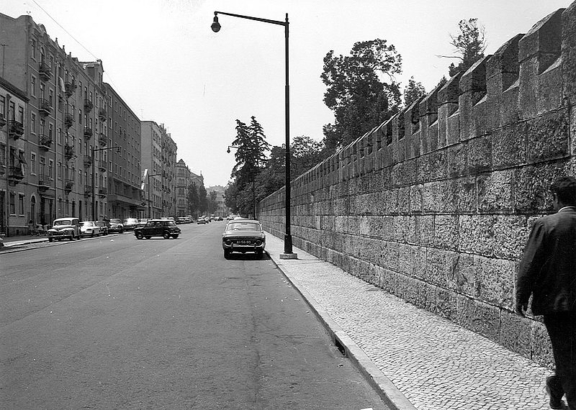
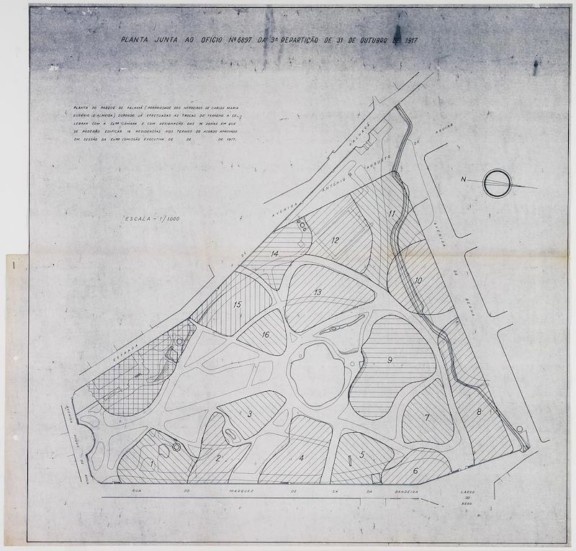
Blueprint of the “private condominium” designed for the Santa Gertrudes Park
This blueprint accompanies the deed of December 31, 1917, which records the agreement reached between the Lisbon City Council and Maria do Patrocino de Barros Lima, widow of Carlos Eugénio de Almeida, for the opening of Avenida de Berna and the extension of Avenida António Augusto de Aguiar.
The analysis of this blueprint and its respective deed reveals that:
– The southern and eastern boundaries have not changed.
– The northern and western boundaries have changed: the gate that opened onto the palace of the Count of Azambuja (now the Spanish Embassy) was demolished and moved to the wall that defines the northern boundary of the property. This limit was defined by the opening of the Avenida de Berna. The Rêgo ditch, which bounded the property, was landfilled and will remain within the property as well as the land that borders it to the north, in the section between Largo do Rego and Estrada de Palhavã.
The owners gave land to the Lisbon City Council and, in exchange, received 6,435.40 m2 of land, which allowed the Santa Gertrudes Park to be aligned with Avenida de Berna. This blueprint establishes clauses 6, 8, and 9 of the deed drawn up on December 31, 1917. These determine:
“The owner of the Park is obliged not to build within it more than sixteen dwellings and their respective dependencies, each of which shall be built within each of the sixteen plots defined in the plan set out by the City Council and which is integral to this deed. Each of these houses will be provided with a garden under the terms of the plan, save any modifications agreed in the future between the house and the owner. […] 8th: the 2nd grantor is also obliged to grant access to the Park to the public on Sundays and public holidays, from three years after the beginning of the works for the construction of the fence and railing for Avenidas António Augusto de Aguiar and Berna. 9th: the City Council is obliged, as long as the park is open to the public and, during the days in which it is open, to safeguard it in accordance with the regulations of closed public gardens (…)”.
With this new proposal, the design of the Santa Gertrudes Park lost complexity and was simplified. The network of paths and the vegetation were reduced, by the cutting down of trees made necessary for the construction of housing. It should be noted that this new proposal did not compromise the axis between the palace, lake and belvedere, which structures the composition of the Park.
This bold proposal, advanced for its time, of transforming Santa Gertrudes Park into a closed “condominium” was never implemented.
The reasons why this agreement between the Lisbon City Council and the owner of the Santa Gertrudes Park was not acted upon are unknown.
It is known that in 1957, when the Calouste Gulbenkian Foundation purchased part of the Santa Gertrudes Park from Vasco Vilalva, it was still valid. At least, this is the only way to explain why Colonel Salvação Barreto (father of António Facco Viana Barreto), then Mayor of Lisbon, was the grantor of this deed.
- Production date: 31/12/1917
- Designers (main authors): CÂMARA MUNICIPAL DE LISBOA
- Project phase: Do caráter do lugar
- Temporal coverage: 1917
- Type of data: Image
- Media format: jpg
- Keywords: register
Related documents

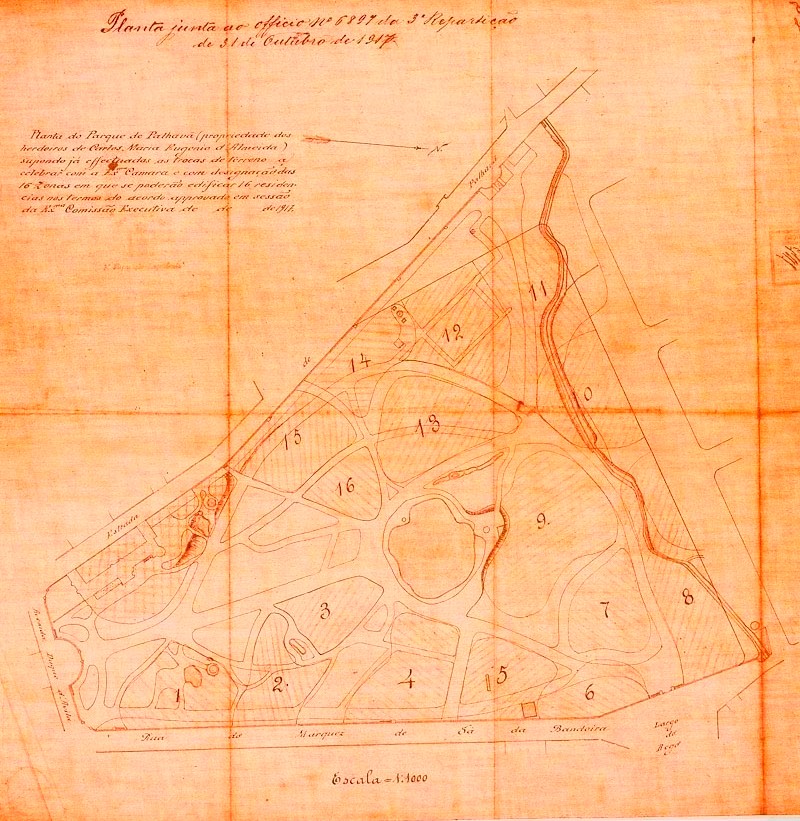
Blueprint of the expropriation to be made to Vasco Maria Eugénio de Almeida
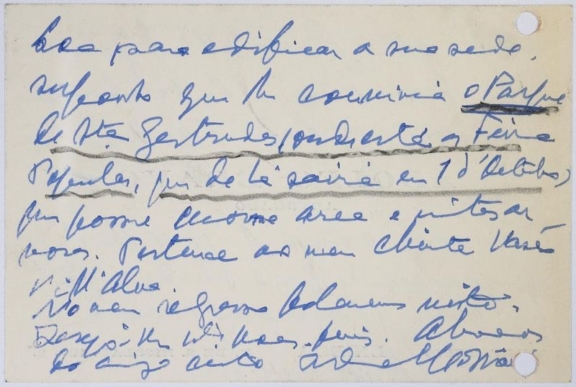
Back of the card sent by Adolfo Bravo to Azeredo Perdigão
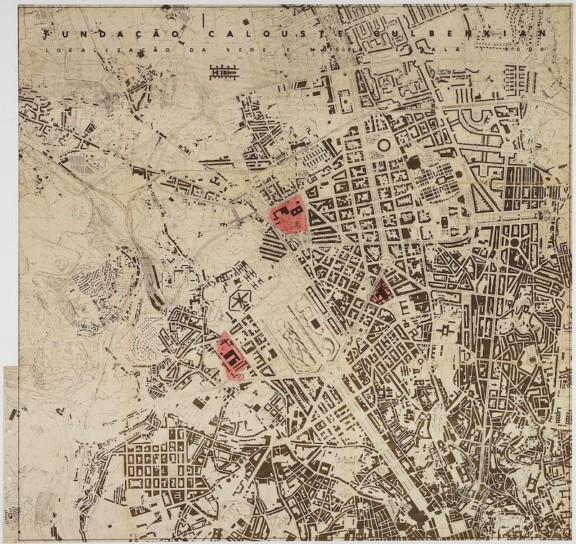
Memorandum of the Location of the Calouste Gulbenkian Foundation Headquarters and Museum
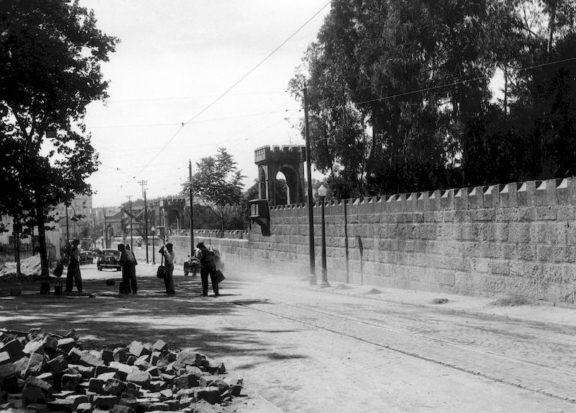
Wall to the west of Santa Gertrudes Park
