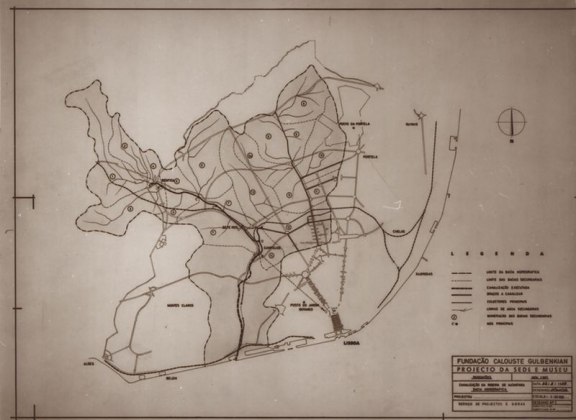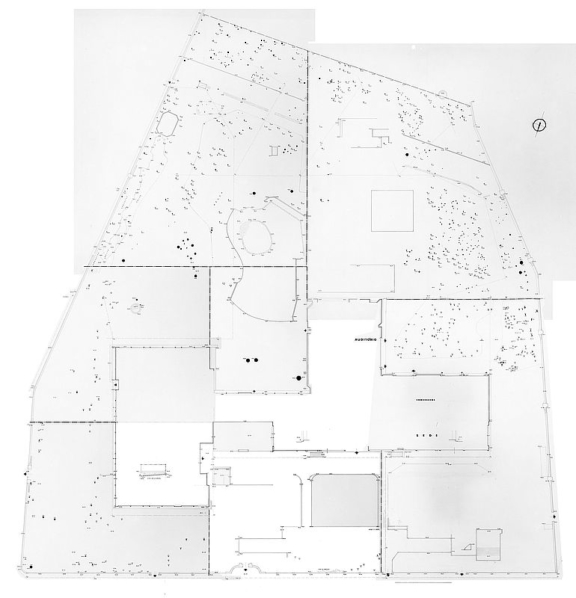

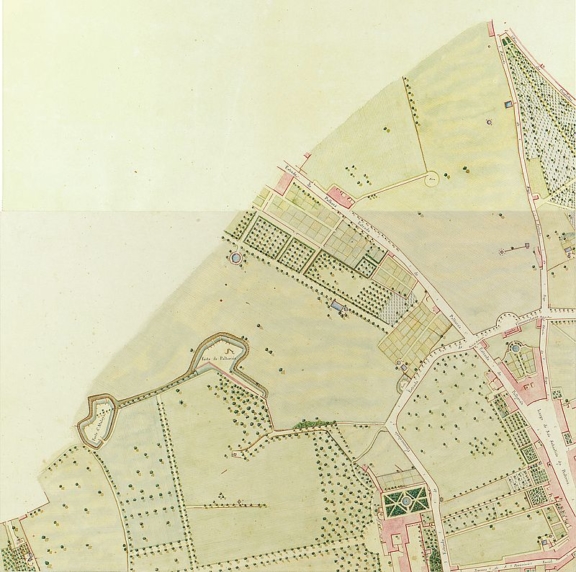
Fernando Larre Farm – in Topographic Atlas of Lisbon
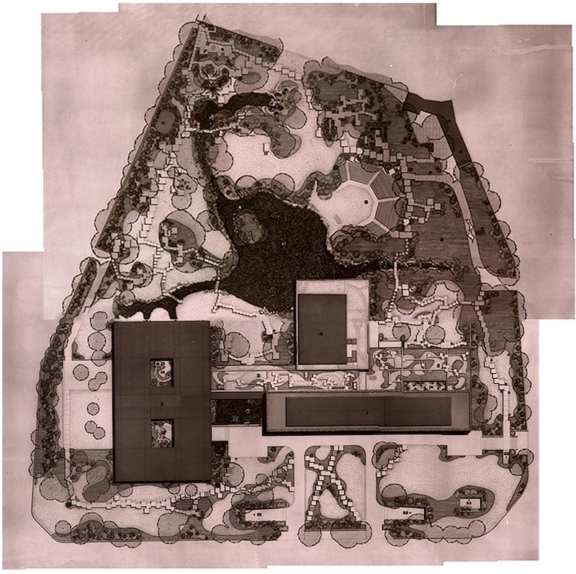
Definitive General Plan II – 1969
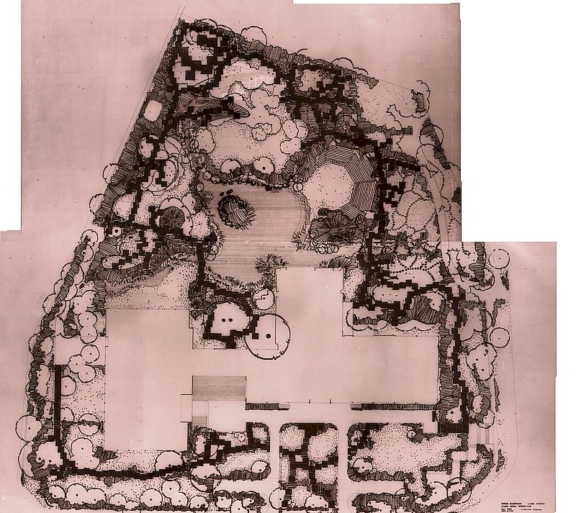
Definitive General Plan I – 1969
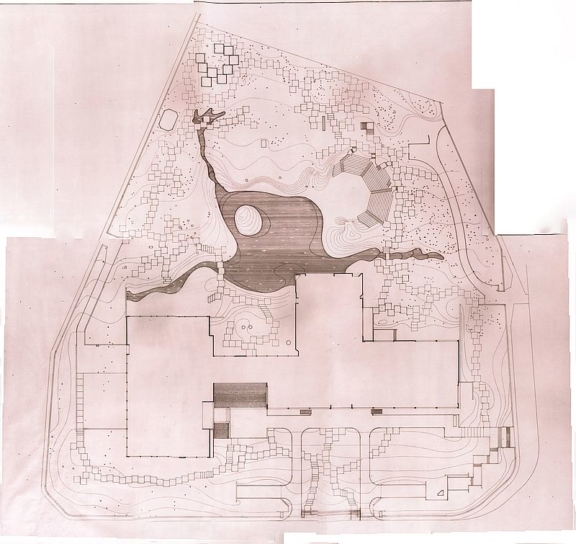
Definitive General Plan with level curves
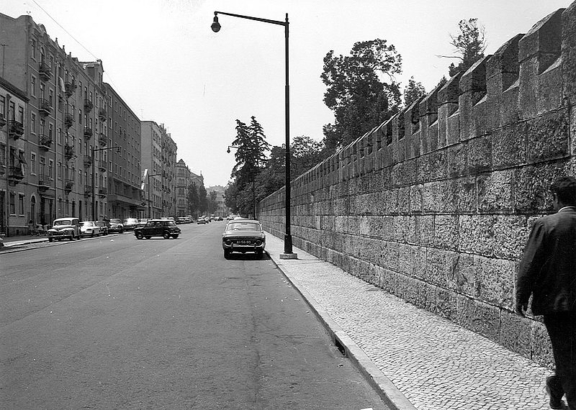
Walled boundary of Santa Gertrudes Park
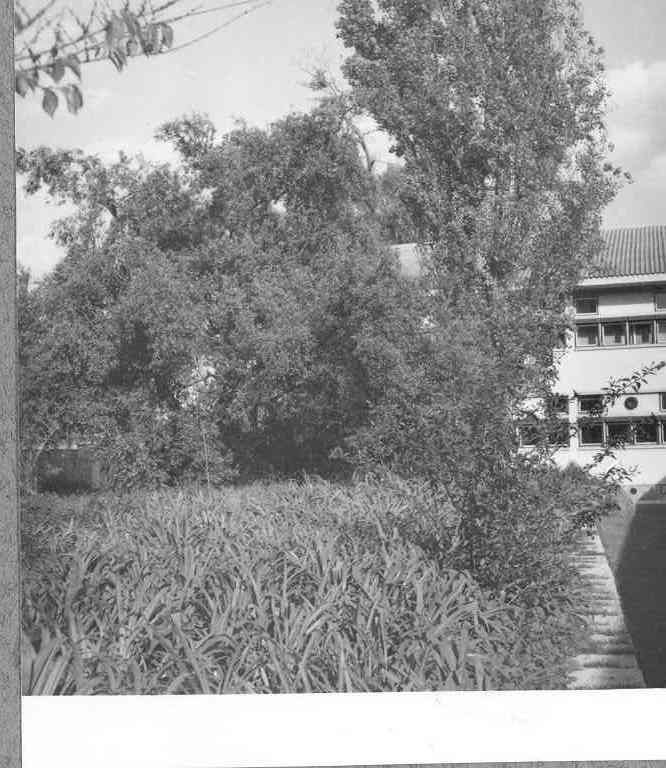
Garden of the Provisional Installations – Details
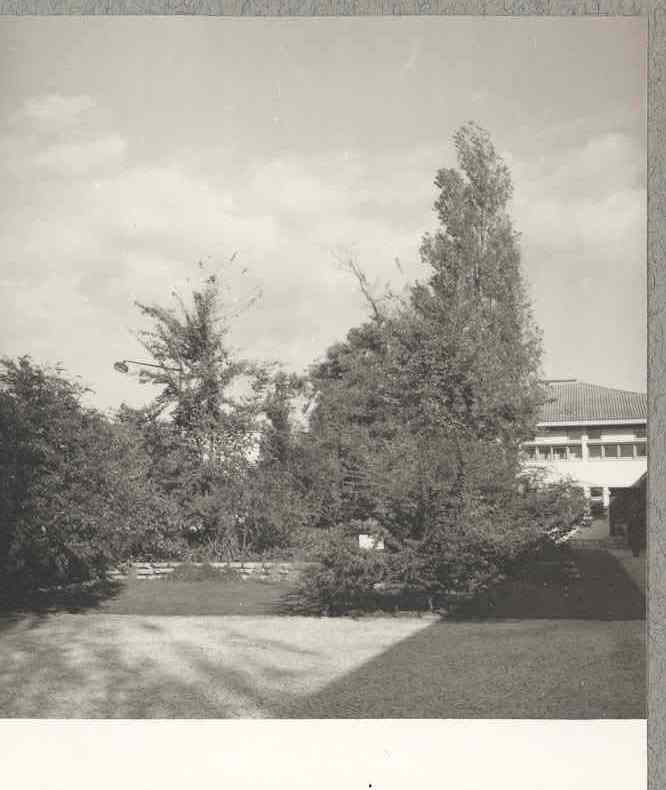
Garden of the Provisional Installations – View
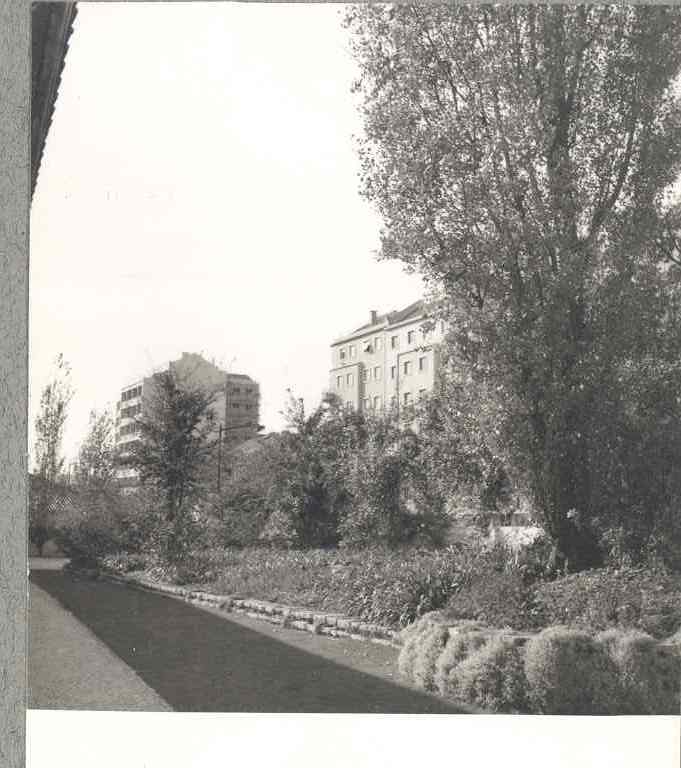
Garden of the Provisional Installations – View
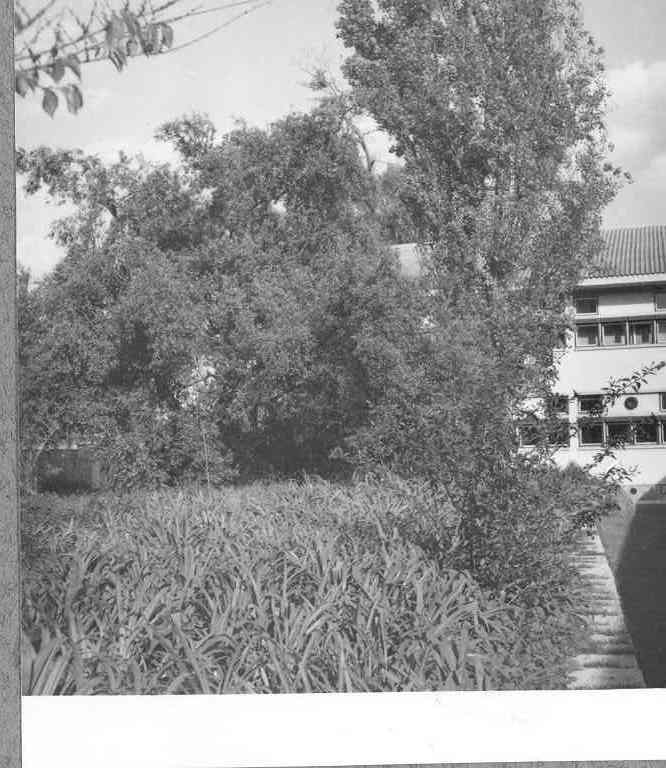
Garden of the Provisional Installations – View
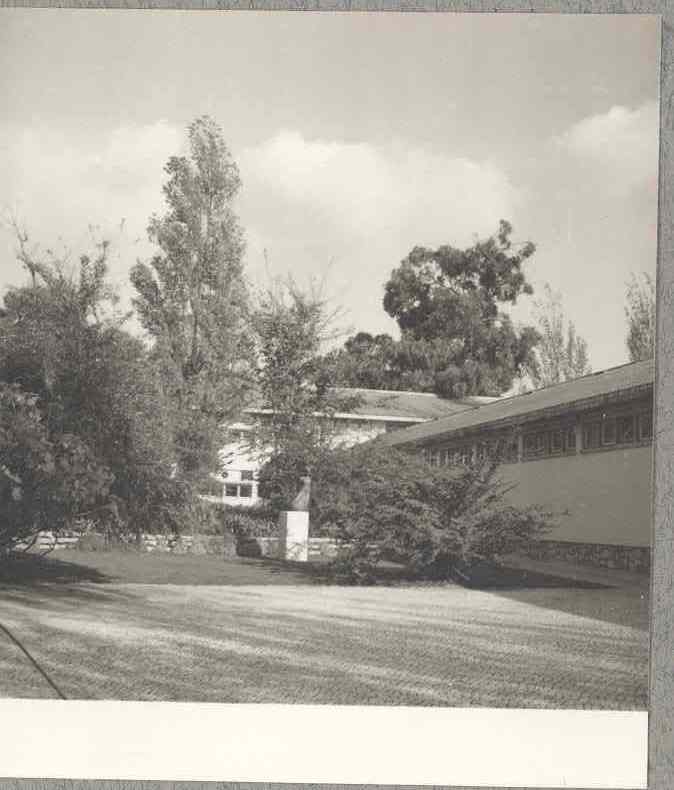
Garden of the Provisional Installations – View
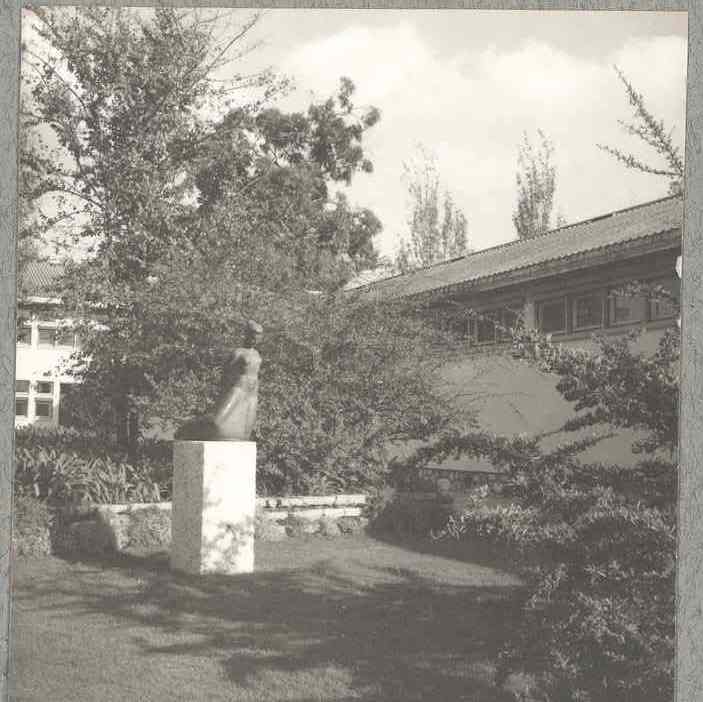
Garden of the Provisional Facilities – Dry-stone Wall
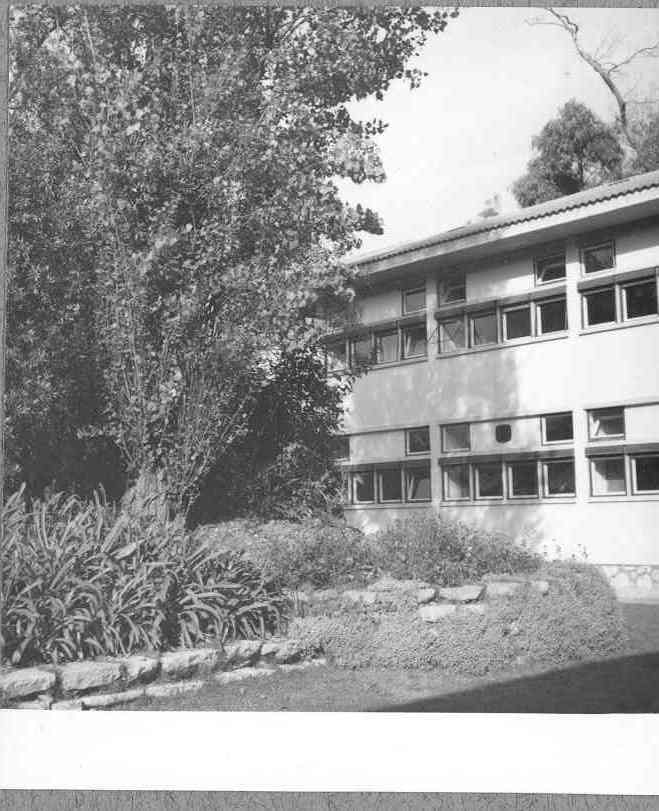
Garden of the Provisional Facilities – Detail of Dry-stone Wall
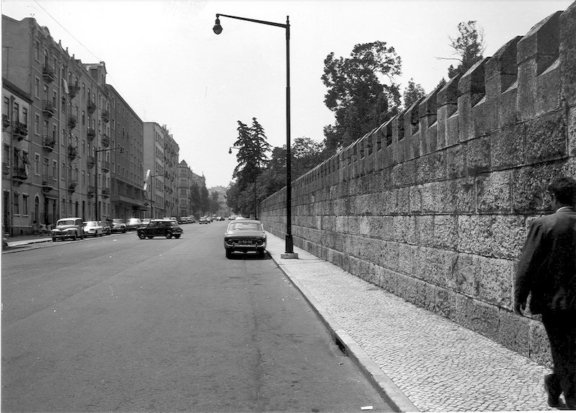
Wall of Santa Gertrudes Park – Av. Marquês Sá da Bandeira
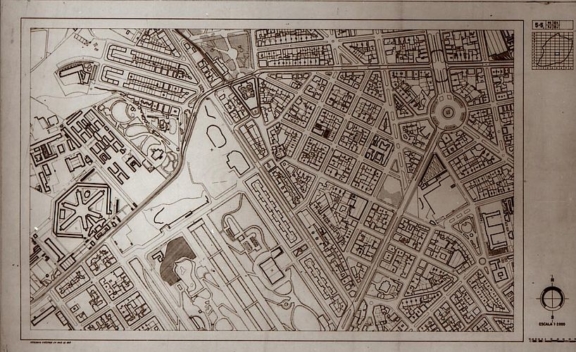
Parts of the Plan – Urban Study of Lisbon
