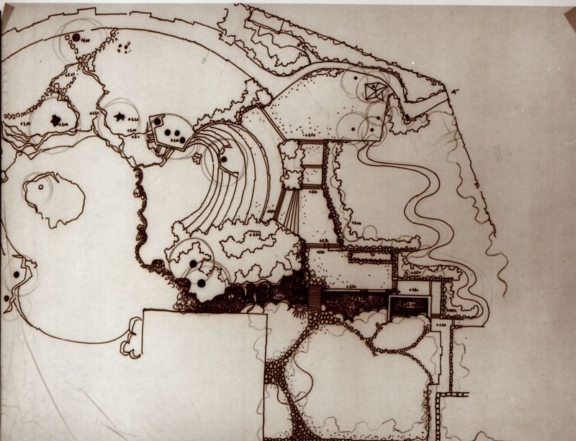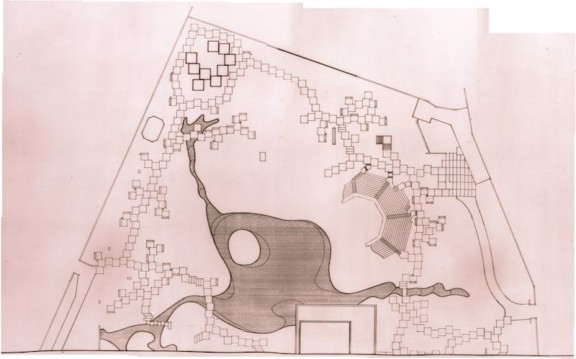

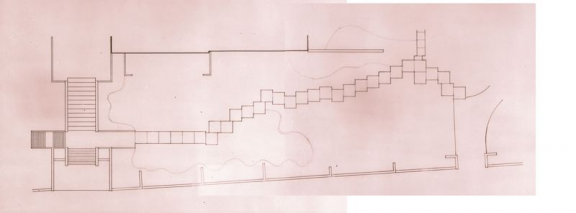
General Plan – Entrance
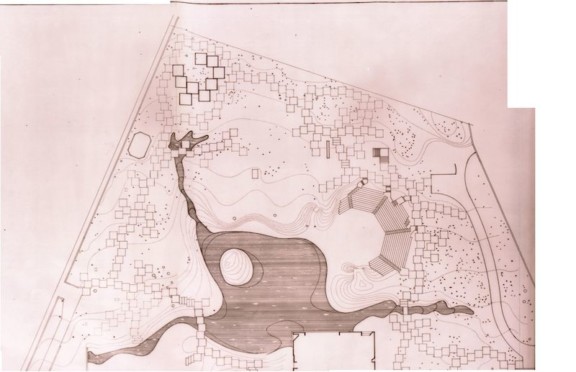
Definitive General Plan with curves – Partial
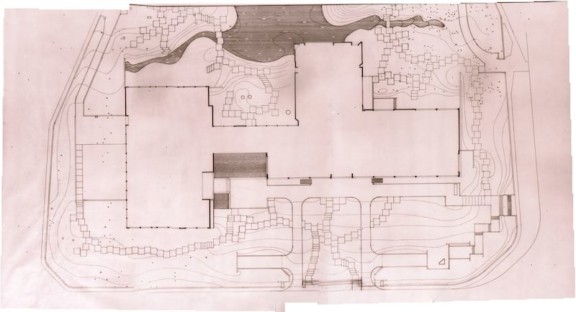
Definitive General Plan with curves – Partial
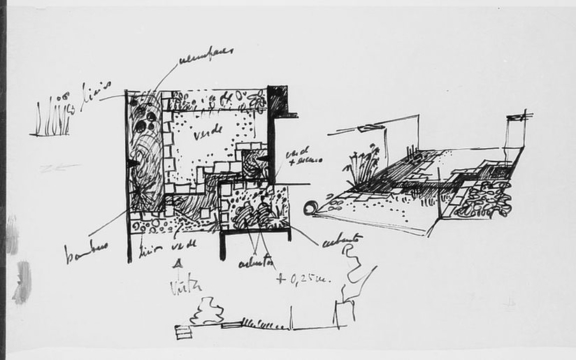
Study on the Museum Courtyard
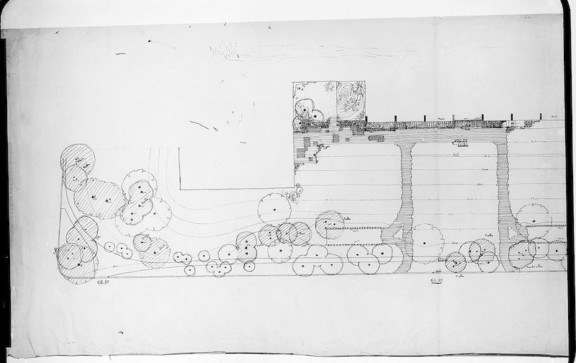
Land Modelling of the Garden’s North Zone
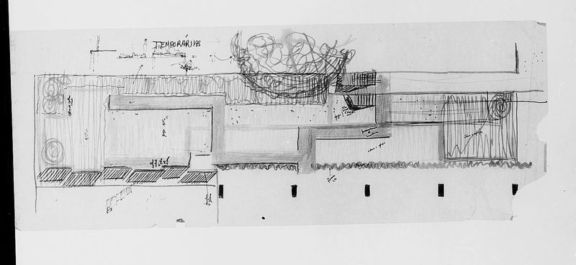
Study for the coverage of the Temporary Exhibitions Gallery
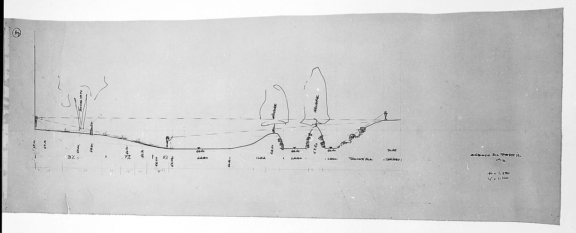
Study on the visual relations between the garden and the building
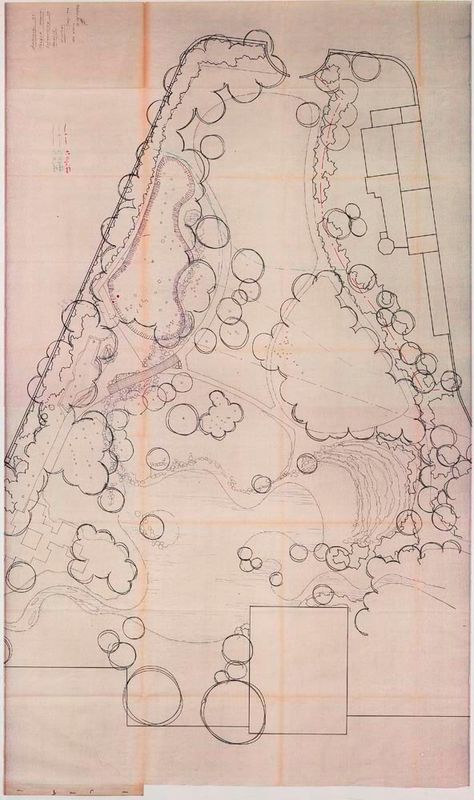
Study of the Park’s Expansion
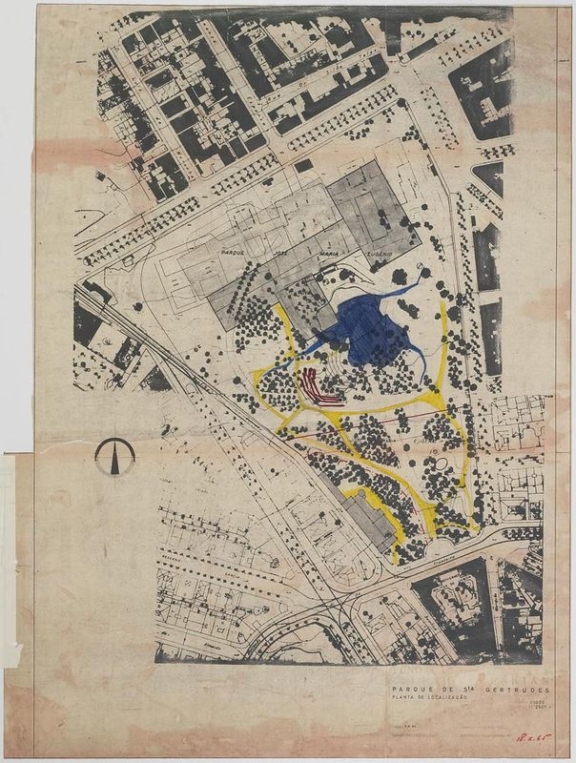
Study for the implantation of the amphitheatre and circulation system
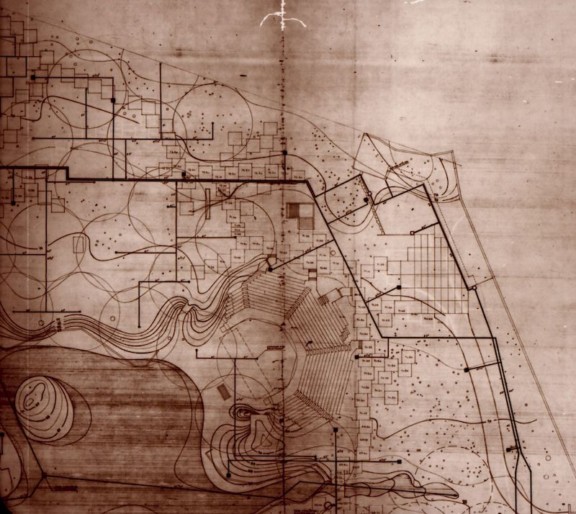
Extract of Irrigation Plan
