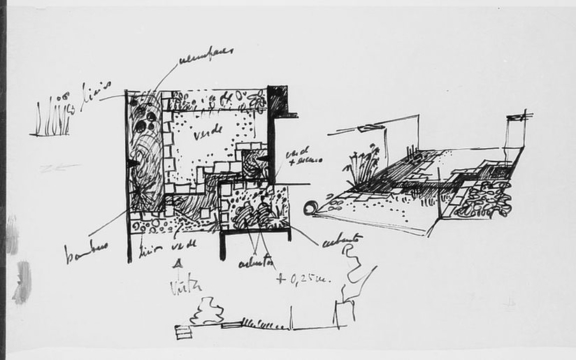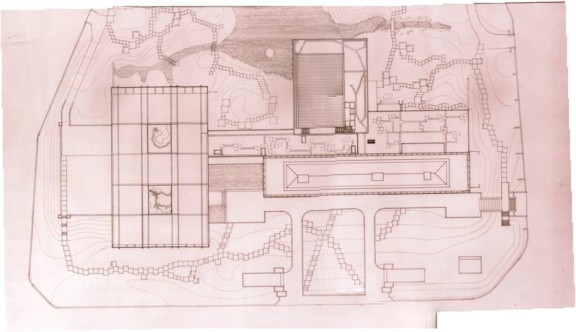

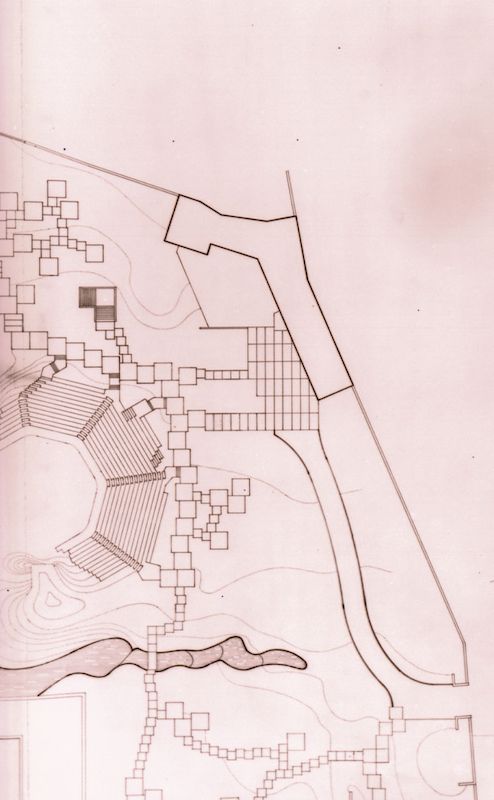
Lake Implantation – Provisional Plant with Level Curves
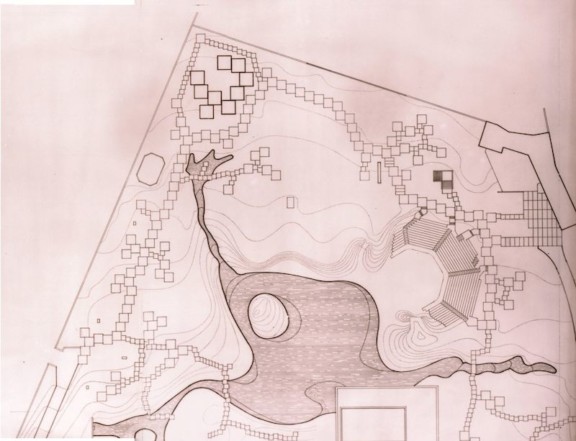
Lake Implantation – Provisional Plant with level curves
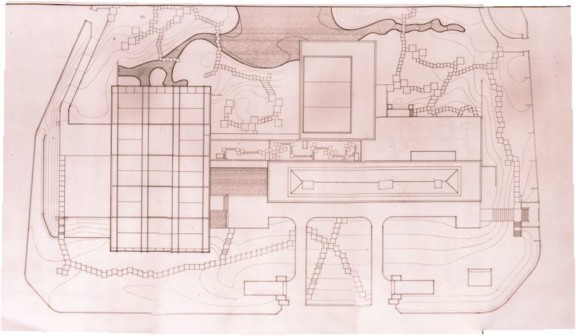
Lake Implantation – Provisional Plant with level curves
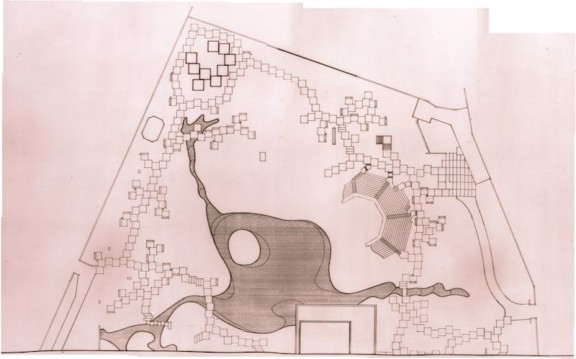
Implantation of Provisional Lake
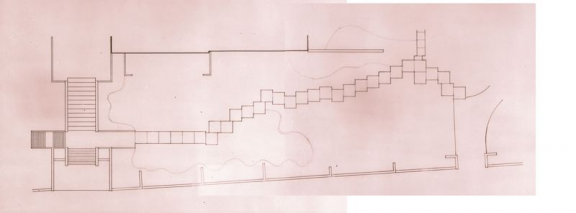
General Plan – Entrance
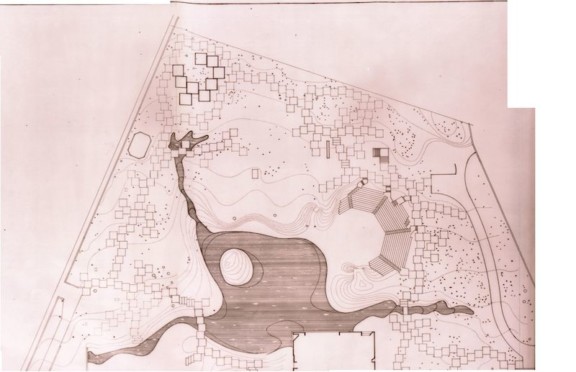
Definitive General Plan with curves – Partial
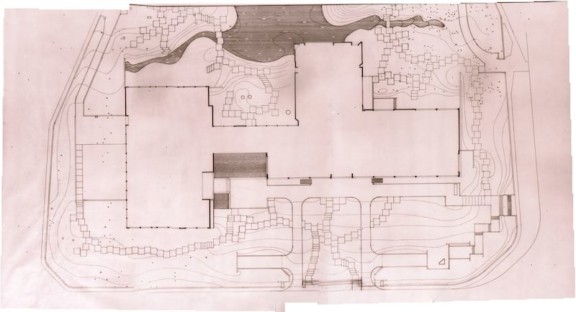
Definitive General Plan with curves – Partial

Section of the area next to the Amphitheatre
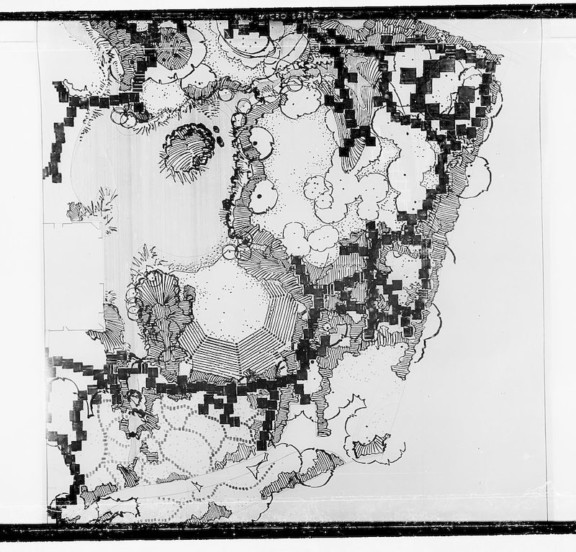
Excerpt from the drawing of pathways to the east
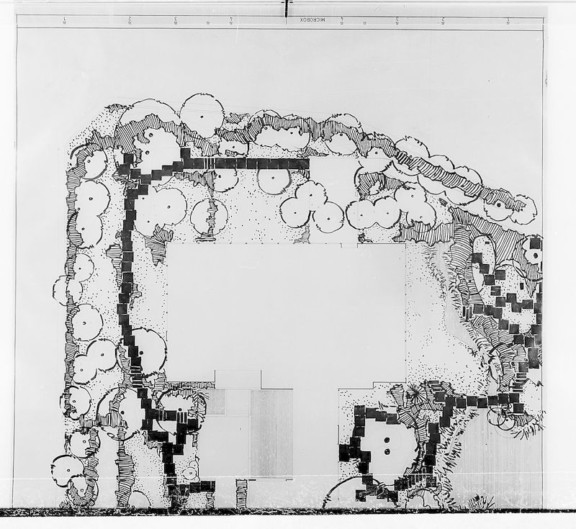
Excerpt from the drawing of pathways to the east
