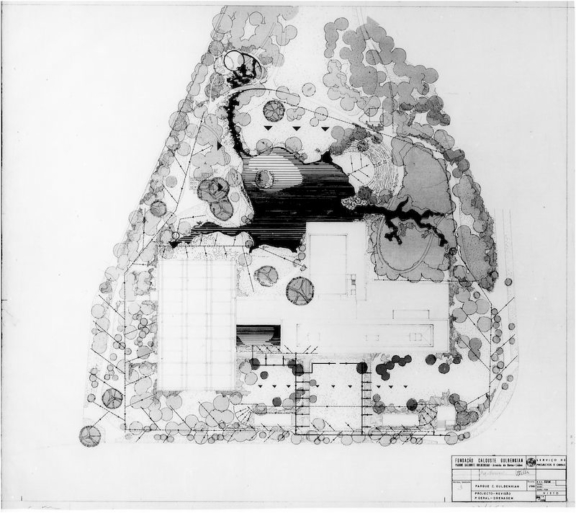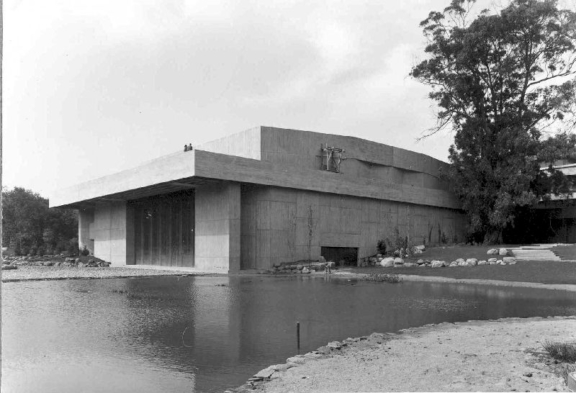

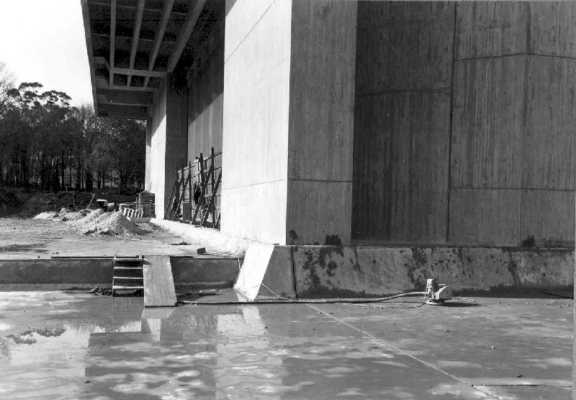
Construction of the lake besides the Grand Auditorium
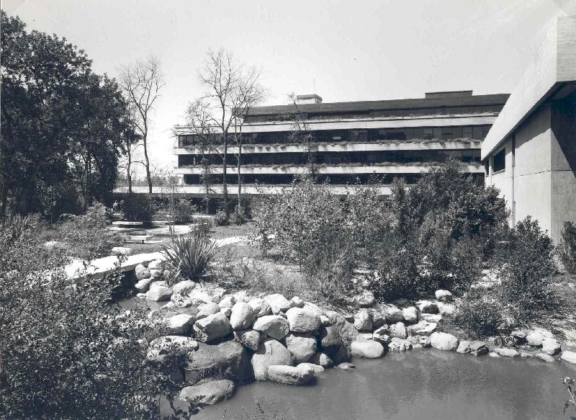
Lake – Rocky banks beside the auditorium
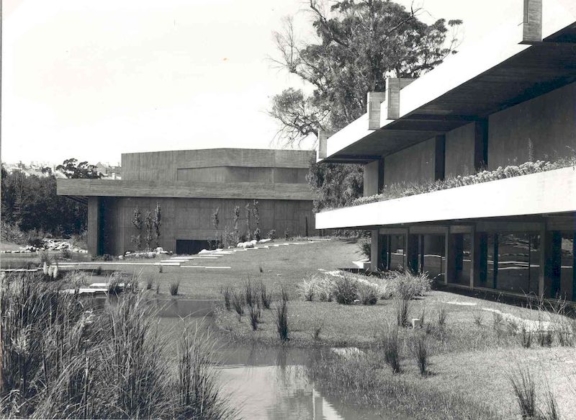
View over the garden adjacent to the east facade of the auditorium and south facade of the library
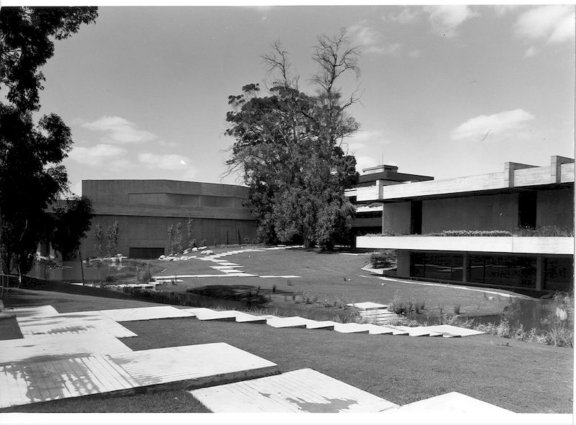
View of the lake and garden adjacent to the structure of the Auditorium and the Temporary Exhibitions Gallery
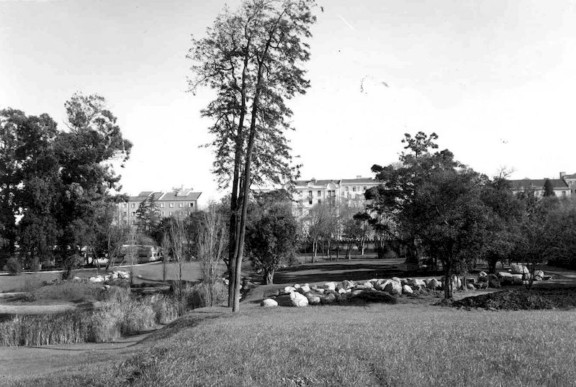
View upstream of the garden’s lake
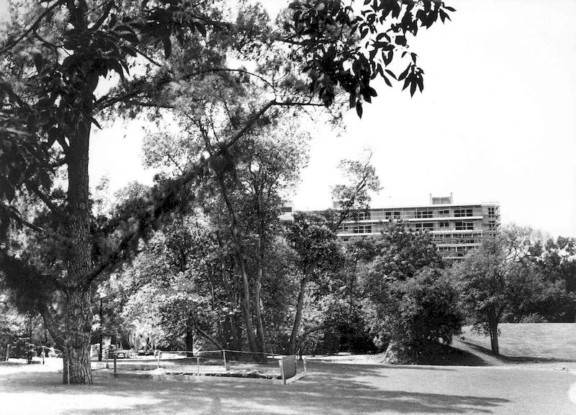
Garden: Opening for the plinth of statute of the founder
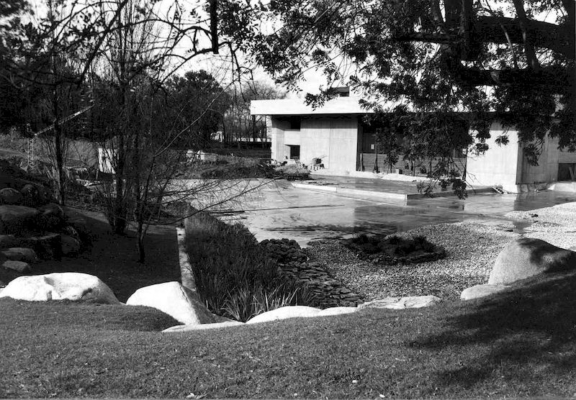
Lake: Finishings
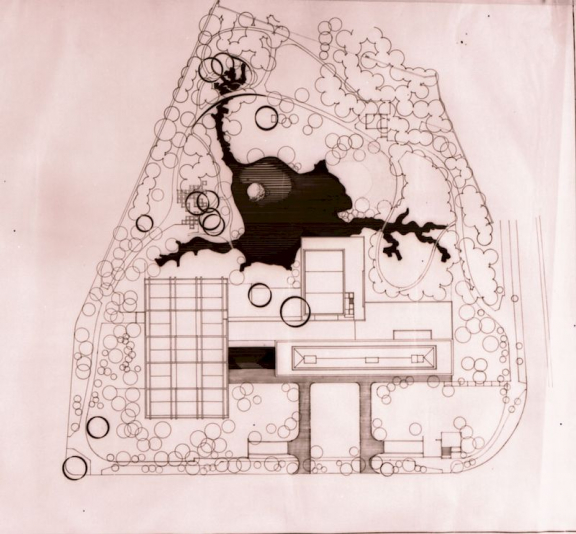
Basis – Lake Implantation
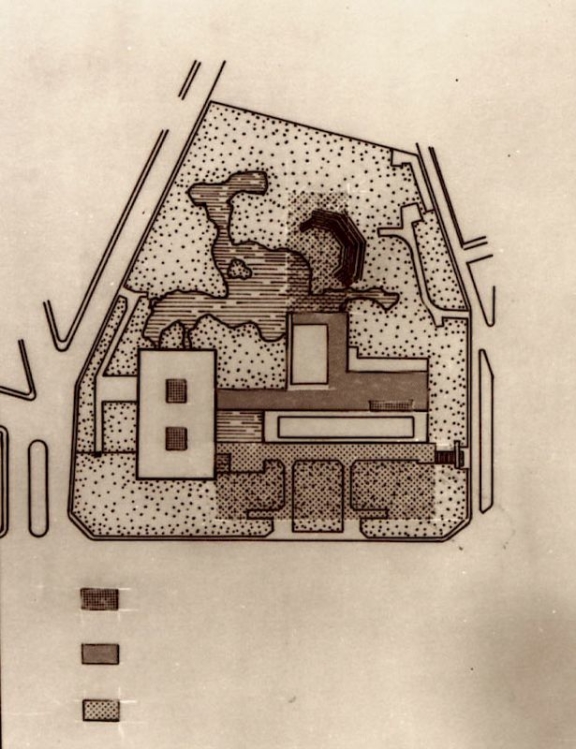
Plan where the underground floors are represented
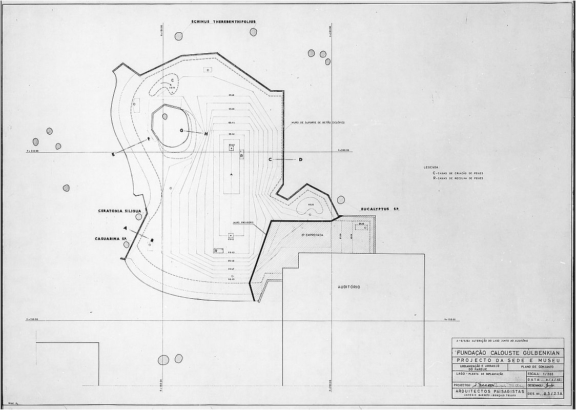
Lake – Implantation Blueprint
