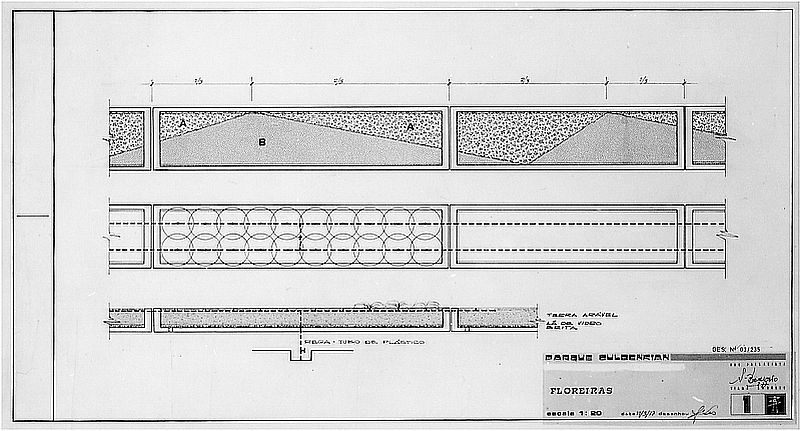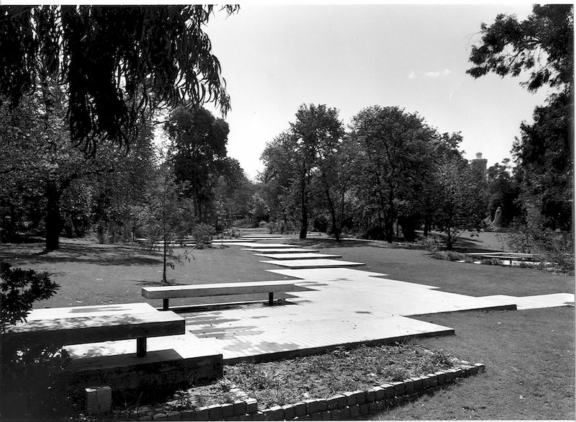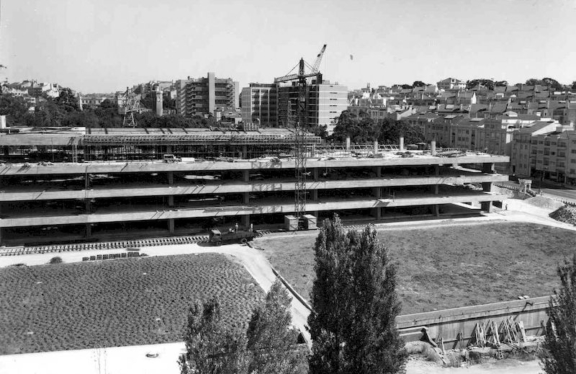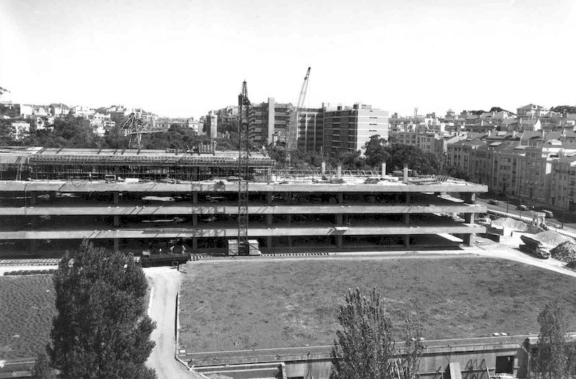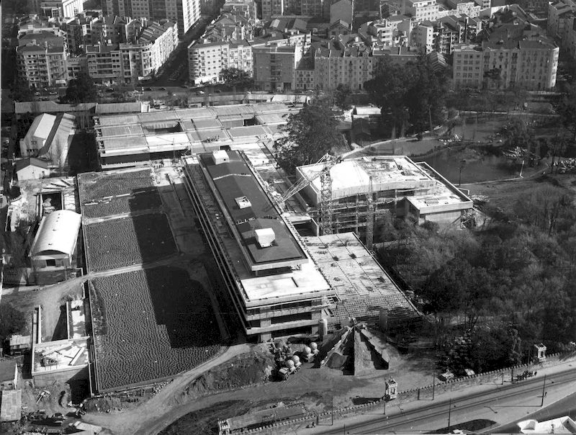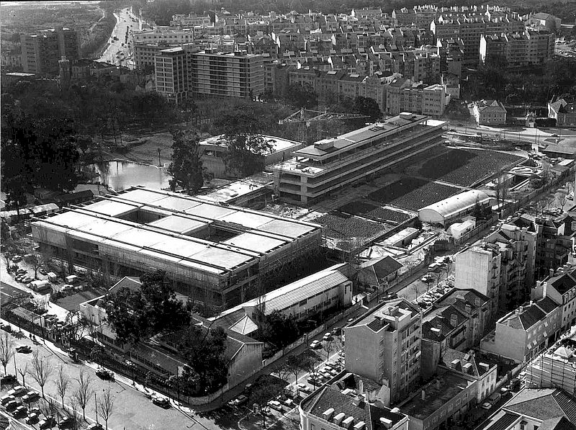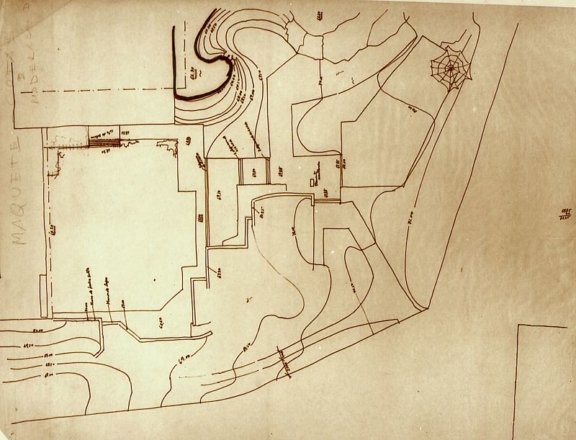
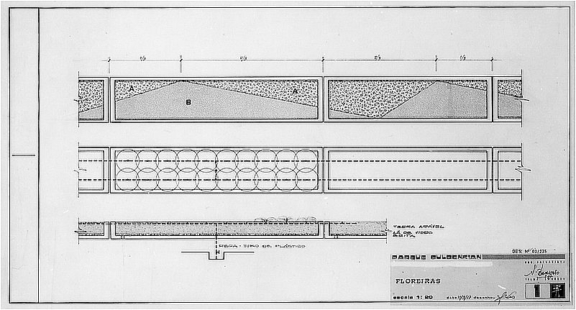
Flowerbeds
This technical design is part of a set of others [i], developed by the landscape architect António Viana Barreto after being invited in May 1976 to carry out a plan of revitalization or adaptation of certain areas of the park by December 1979.
Viana Barreto defined as the main objective the consolidation of the principles that had been defined as fundamental in 1961.
His actions focused on the southern zone of the garden, replacing the elms with nettle trees located to the west, as well as in the flowerbeds and courtyards.
[i] Museum Courtyard – Plantation Plan
Location of Flowerbeds Blueprint on 4th and 5th floors
Calouste Gulbenkian Foundation – Flowerbeds – Replanting and Conservation Standards
Entrance Flower Boxes – Planting
- Production date: 1976
- Designers (main authors): BARRETO, António Facco Viana
- Project phase: As operações de conservação e manutenção (1969-2000)
- Identifier: PT FCG FCG:SCT-S006/01-DES00011
- Temporal coverage: 1976
- Type of data: Image
- Extension format: 1 desenho
- Media format: jpg
- Materials: glass wool, gravel, planting land
- Keywords: flowerbed, herbaceous, inert coating, living coating, section, technical design
In order to consult the original version of this document you should contact the Gulbenkian Archives by e-mail [email protected] and refer the document´s ID
