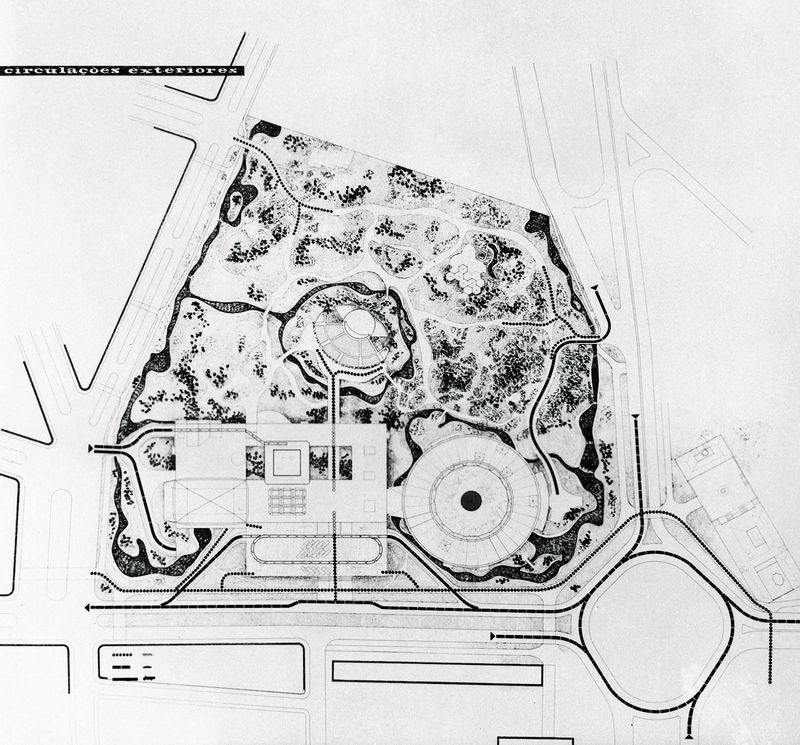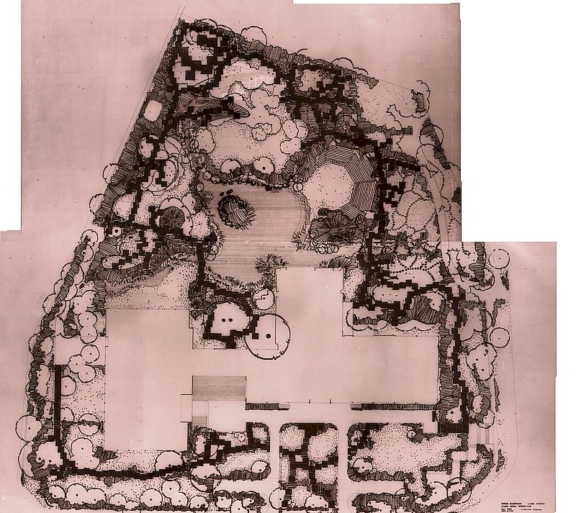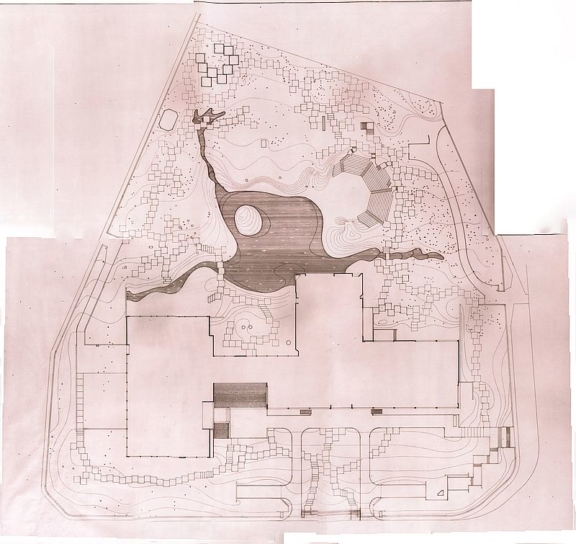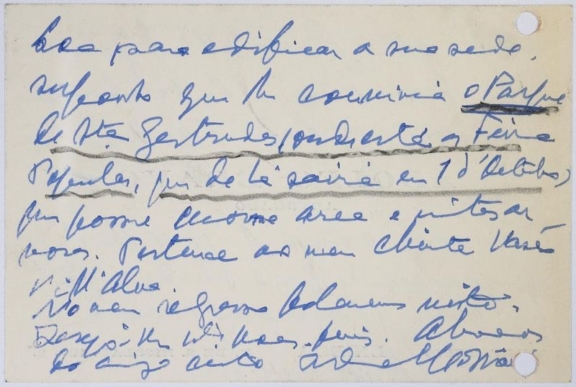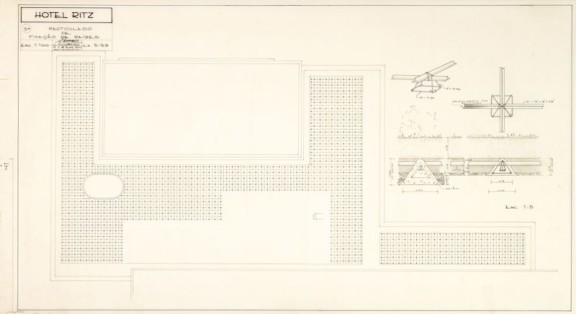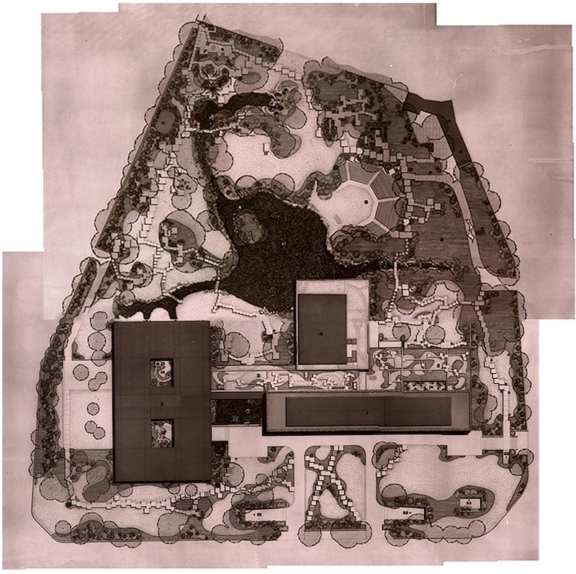
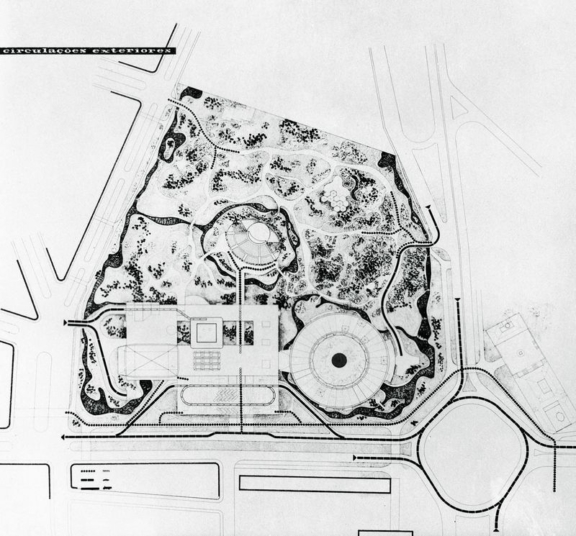
Extract from the Group B Descriptive Report (General Plan)
In February 1960, Group B – one of the three teams [i] invited to the competition, made up of architects Arménio Losa, Luís Pádua Ramos and Formosinho Sanchez – presented their proposal for the headquarters and museum facilities of the Calouste Gulbenkian Foundation.
Extract from the Descriptive Document presented by the architects of Group B:
“At its present size, within the limits of the property of the Foundation, Santa Gertrudes Park cannot be taken as a real park. (…). However, its layout and the distribution of the trees allows large-scale construction to take place without sacrificing existing species. (…). Therefore, we have located the amphitheatre in the central clearing made by the old lake, thereby not having to extend the old clearing or create another one. The same concern dominated the implementation and cut-off chosen for the water course that is proposed as the only boundary of the Park and some of its smaller areas. (…) We are not concerned with a rigid demarcation of property. This is achieved with extreme simplicity by slopes and small landmarks (which are) much softer than a wall or railing. (…) The landscaping arrangement of the park is considered to be significantly understudied because it requires the work of specialists and because the time granted for development has been absorbed by other more complex areas. (…) The following percentages of occupancy are obtained: 22% in relation to the covered area.”
[i] Extract from the Group A description (General Plan)
Extract from the Group C Descriptive Report (General Plan)
- Production date: 1960
- Designers (main authors): RAMOS, Luís Pádua, ROSA, Arménio, SANCHEZ, Formosinho
- Project phase: Do concurso ao anteprojeto
- Temporal coverage: 1960
- Type of data: Image
- Extension format: 1 desenho
- Media format: jpg
- Keywords: descriptive document, framing, limit, technical design
