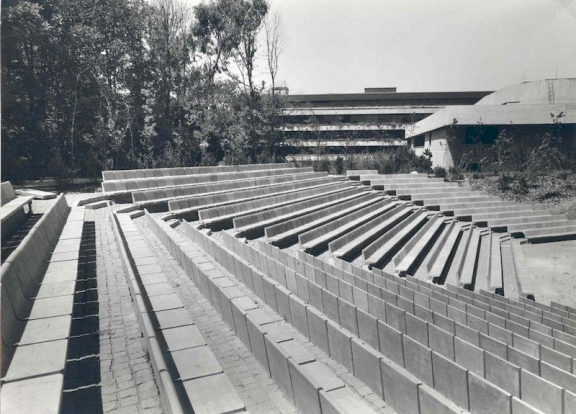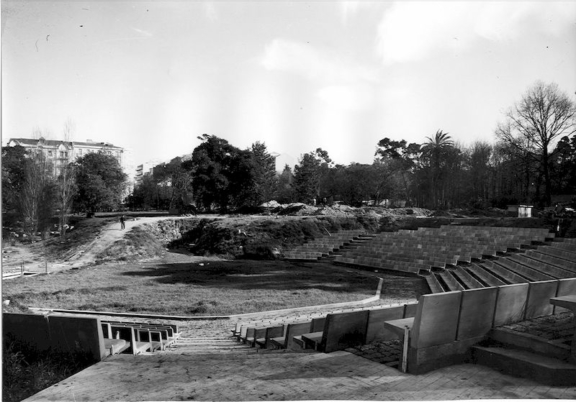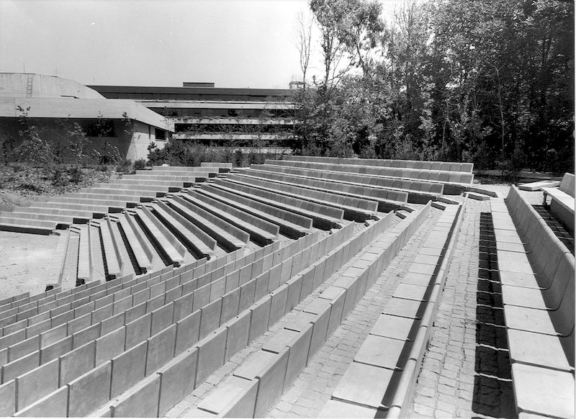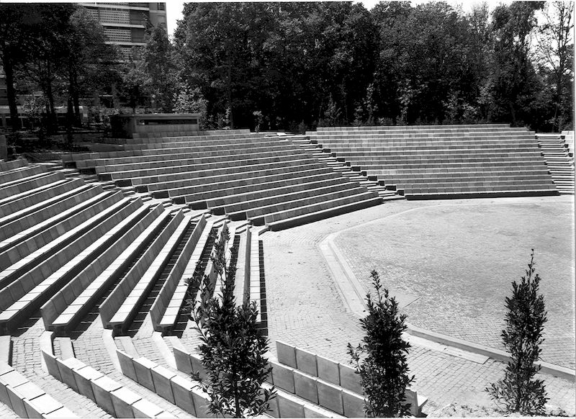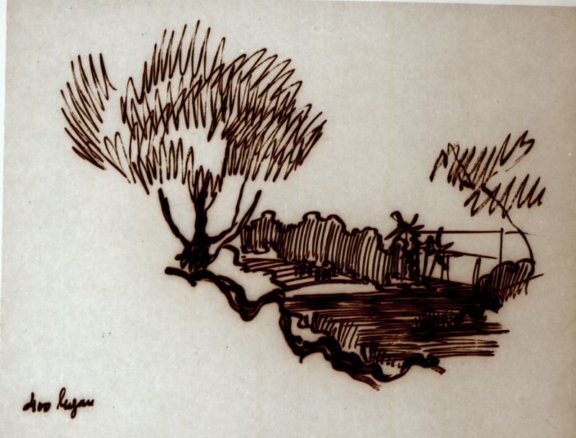

Section of the area next to the Amphitheatre
Section included in the 1966 Project Review. Results from a set of studies [i] prepared by the landscape architects which preceded the design of the proposal presented in December 1966.
[i] Study on the outdoor amphitheatre – Capacity of 400 seats
Study on the outdoor amphitheatre
Study for the outdoor amphitheatre
Amphitheatre – Study of Volumes
Study for outdoor amphitheatre – vegetation
Study on the outdoor amphitheatre – areas of vegetation
- Production date: 1966
- Designers (main authors): TELLES, Gonçalo Pereira Ribeiro
- Project phase: Revisão de 1966
- Temporal coverage: 1966
- Type of data: Image
- Extension format: 1 desenho
- Media format: jpg
- Materials: concrete, lawn, planting land, rock, stone slab
- Keywords: altimetry, amphitheatre, bank, exotic, framing, inert coating, lake, living coating, mass, modelling, perspective, planting system, riparian gallery, section, section, shrub, sketch, sketch, stairs, steps, system, systems of views, topography, tree, tree cover, water system


