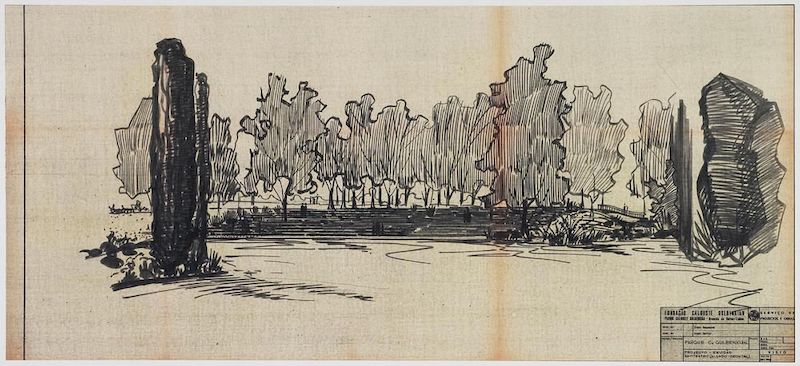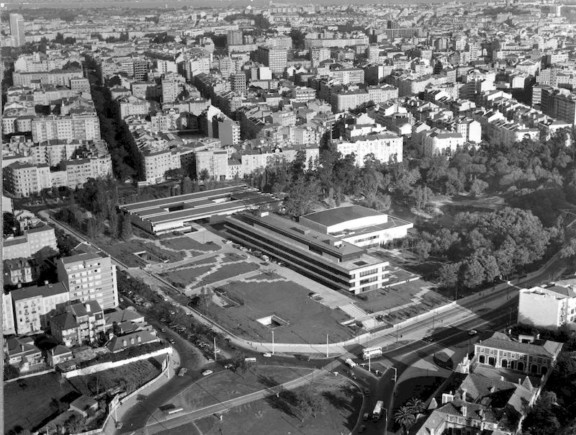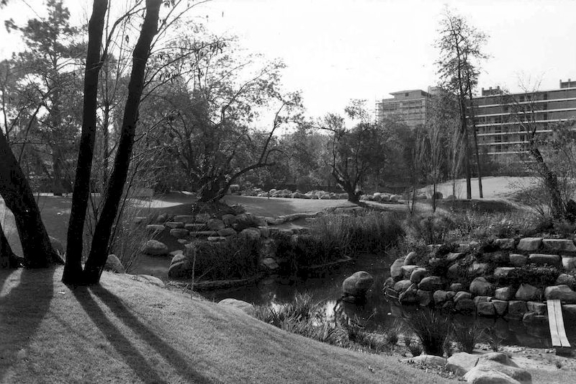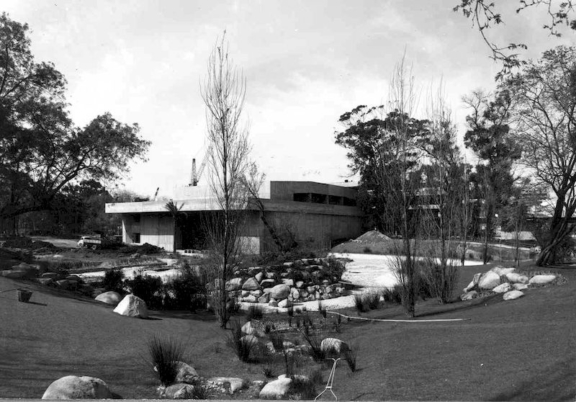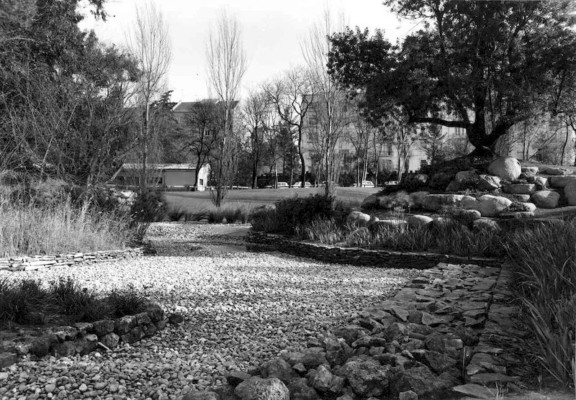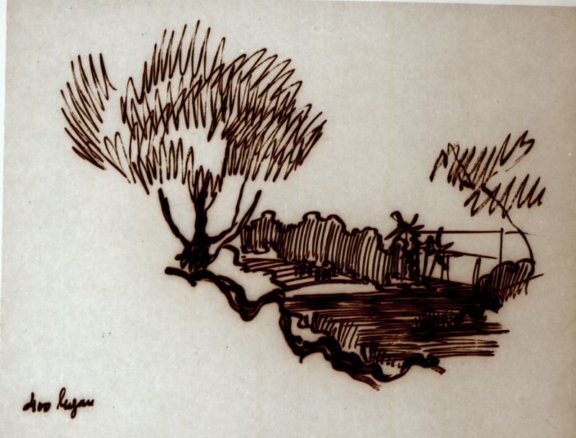
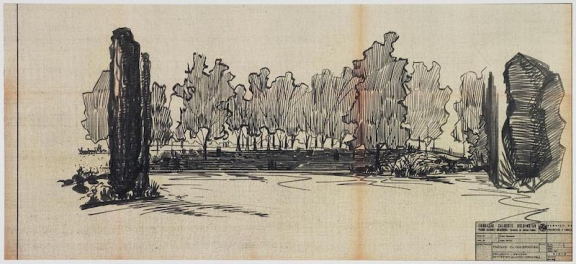
Front Elevation – Amphitheatre
This drawing of the outdoor amphitheatre is part of the 1966 Revision and was preceded by a set of studies [i] prepared by the landscape architects at this stage of the process.
[i] Study on the outdoor amphitheatre – Capacity of 400 seats
Study on the outdoor amphitheatre
Study for the outdoor amphitheatre
Amphitheatre – Study of Volumes
Study for outdoor amphitheatre – vegetation
Section of the area next to the Amphitheatre
Study on the outdoor amphitheatre – areas of vegetation
- Production date: 12/1966
- Designers (main authors): TELLES, Gonçalo Pereira Ribeiro
- Project phase: Revisão de 1966
- Identifier: PT FCG FCG:SPO-S012/01-D00216-DES01034
- Temporal coverage: 1966
- Type of data: Image
- Extension format: 1 desenho
- Media format: jpg
- Materials: bench, concrete, granite, lawn, planting land
- Keywords: amphitheatre, circulation system, edges, herbaceous, inert coating, lake, limit, living coating, modelling, native vegetation, path system, perspective, planting system, section, section, shrub, spacialitie, stairs, steps, system, systems of views, technical design, topography, tree, tree cover, water system, woods
In order to consult the original version of this document you should contact the Gulbenkian Archives by e-mail [email protected] and refer the document´s ID
