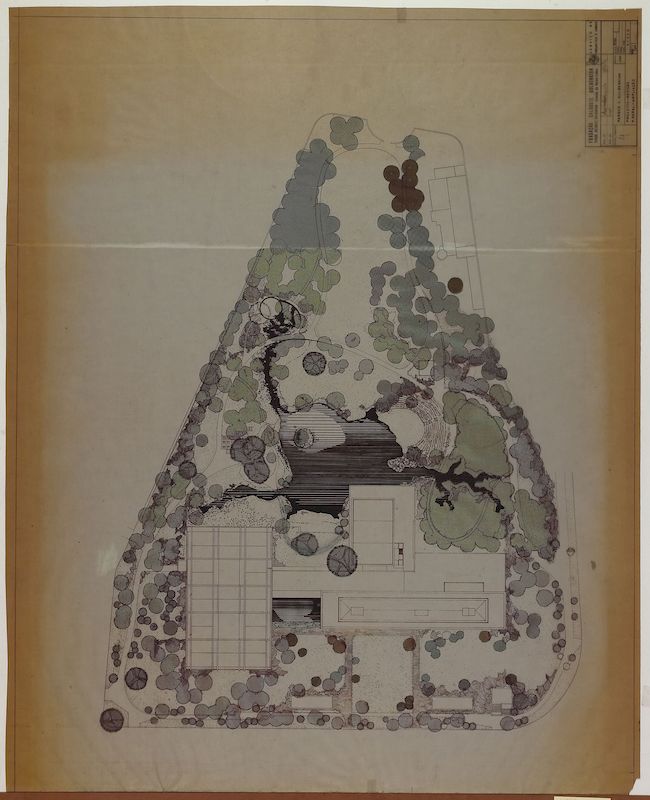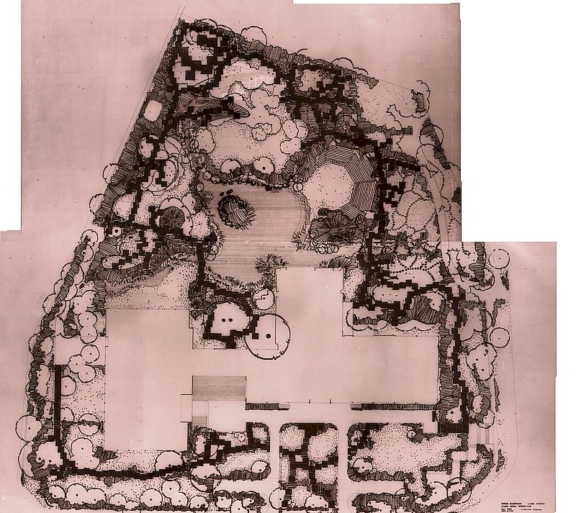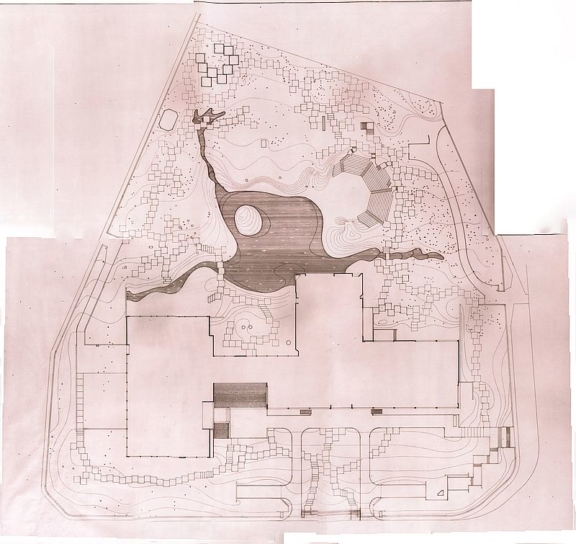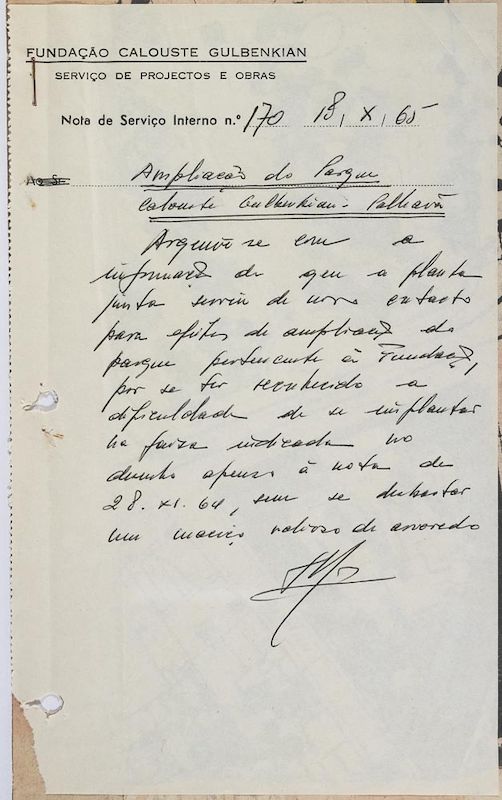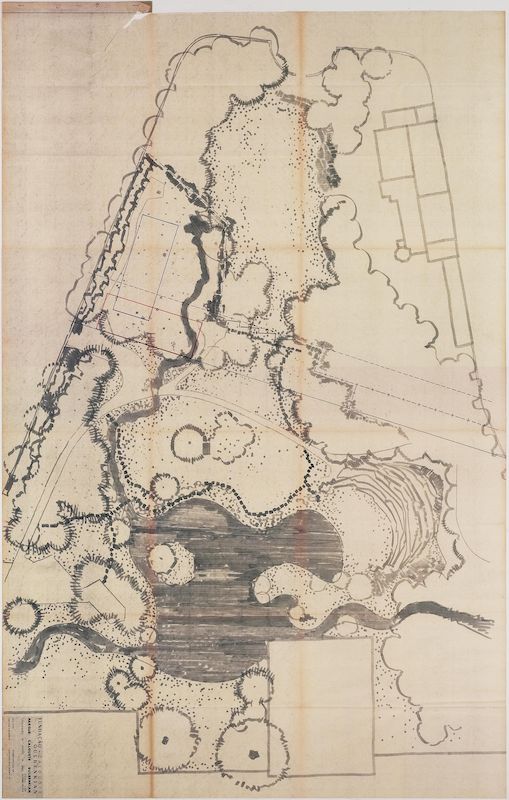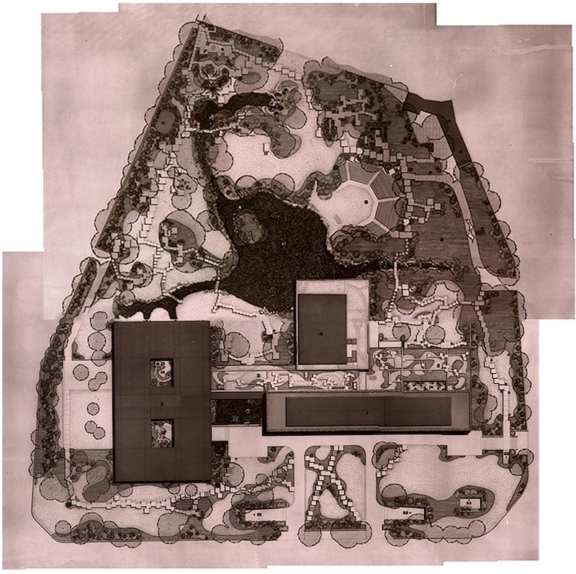
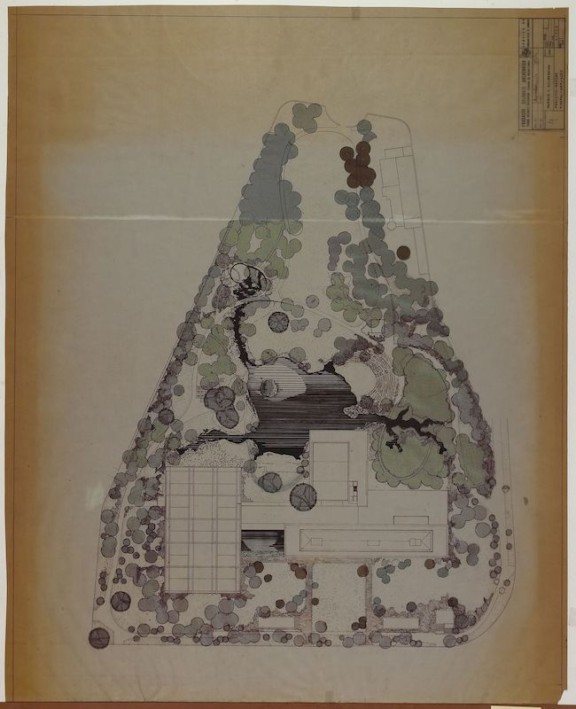
General Plan – Expansion
Master Plan of the Calouste Gulbenkian Park. Review Project, 1966
Proposal to enlarge the Gulbenkian Park, where the importance of the structural axis of the composition in the south is defended and underlined, as it guarantees visual continuity and the reading of the slope that develops from S. Sebastião da Pedreira.
After the decision to expand the Park, a proposal was presented by the landscape architects to preserve the visual relation between the Santa Gertrudes Park and the Gulbenkian Park. This proposal of permeability between the two spaces would be materialized in the creation of a gap with a grating in the wall that divided the two properties [i].
Also clear from this blueprint are:
– the play that the architects have established between clearings and woods, light and shadow.
– the differentiation between the framing and reception area to the north and the space to the south that leads to a sense of walk and stay.
It is important to note that in this 1966 blueprint, one of the most iconic garden systems, the path system, although referenced, is not presented with the same material and spatial expression that it has today.
[i] Conceptual Sketch – South side
- Production date: 12/1966
- Designers (main authors): TELLES, Gonçalo Pereira Ribeiro
- Contributors (co-authors): FCG – Serviço de Projectos e Obras
- Project phase: Revisão de 1966
- Identifier: PT FCG FCG:SCT-S006-DES01097
- Temporal coverage: 1966
- Type of data: Image
- Extension format: 1 desenho
- Media format: jpg
- Keywords: amphitheatre, clearing, edges, expansion, framing, island, lake, limit, paths, shrub, system, technical design, tree, tree cover, woods
In order to consult the original version of this document you should contact the Gulbenkian Archives by e-mail [email protected] and refer the document´s ID
