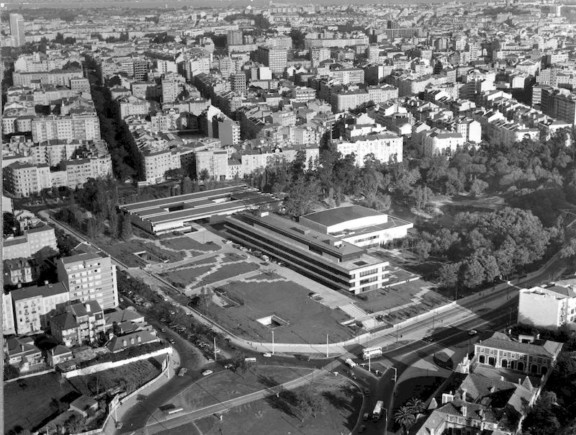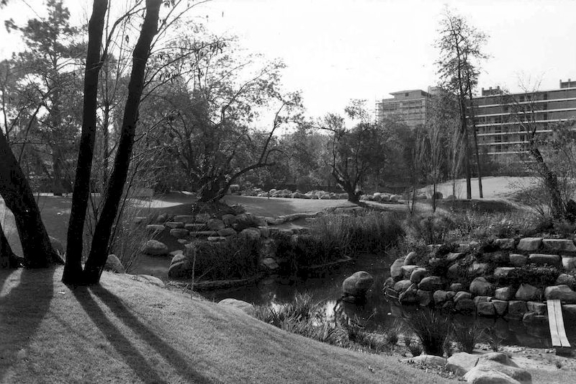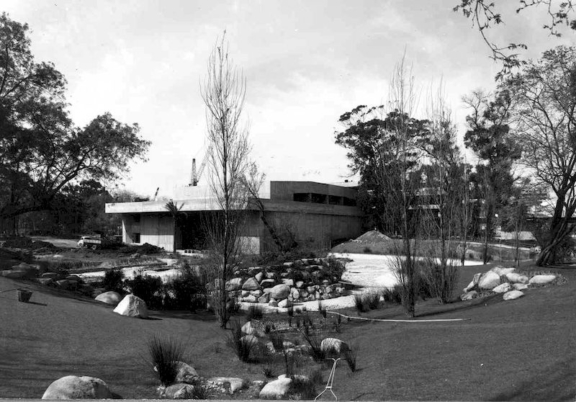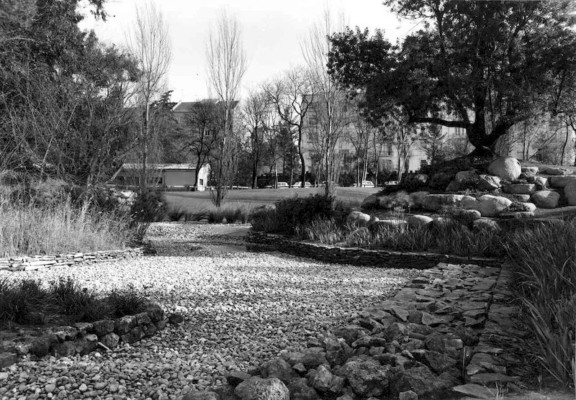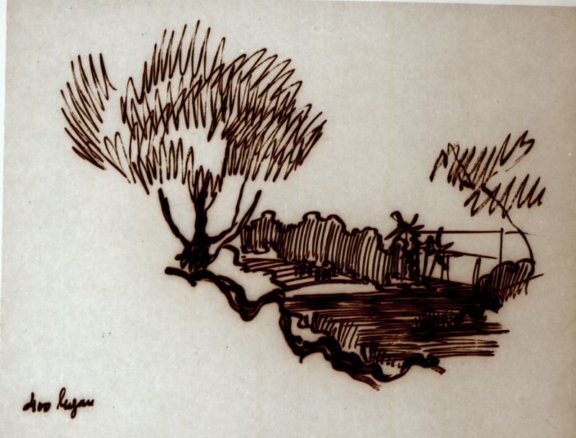

Cross Section
This cross section of the garden (southern zone) included in the Project Review, eloquently transmits in the quality of the drawing by Gonçalo Ribeiro Telles the spatialities that the designers proposed in 1966.
The intention to define the southern zone with the ambiances and spatialities of a garden is clear. The plants (used at different scales), the terrain modelling, and the presence of water (lake) constitute the volumes and planes that define the space.
Zooming in on this image allows us to see:
– the elms to the west which, in 1979, would disappear due to “graphium ulmi”;
– the image intended for the outdoor amphitheatre with the bulb garden;
– the presence of the rose garden upstream;
– the depth of the central visual axis of the garden (where, since 1965, the statue of the founder has stood);
– the role of plants in defining different spatialities and scales.
This document is part of a set of drawings that cover the revision project [i].
[i] Front Elevation – Amphitheatre
- Production date: 12/1966
- Designers (main authors): TELLES, Gonçalo Pereira Ribeiro
- Project phase: Revisão de 1966
- Identifier: PT FCG FCG:SCT-S006-DES01131
- Temporal coverage: 1966
- Type of data: Image
- Extension format: 1 desenho
- Media format: jpg
- Vegetation: Eucalyptus sp. | Blue Gum, Rosa sp. | Rose, Ulmus sp. | Elm
- Keywords: altimetry, amphitheatre, bank, bulbs, exotic, inert coating, lake, living coating, mass, modelling, perspective, planting system, riparian gallery, rose garden, section, section, shrub, stairs, steps, system, technical design, topography, tree, tree cover, water system, winter garden
In order to consult the original version of this document you should contact the Gulbenkian Archives by e-mail [email protected] and refer the document´s ID


