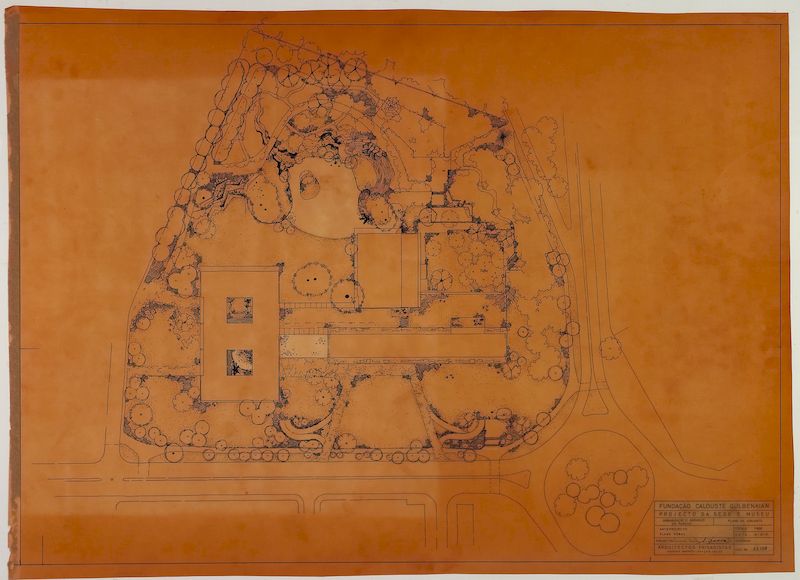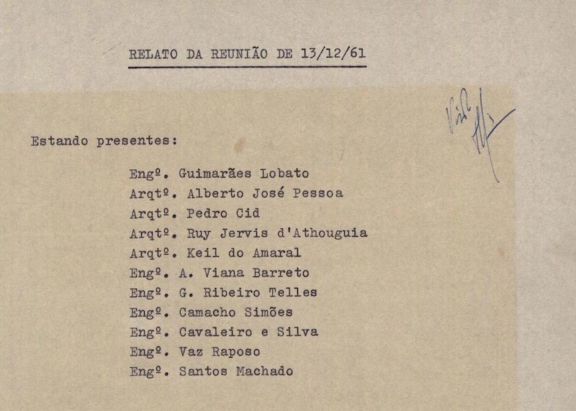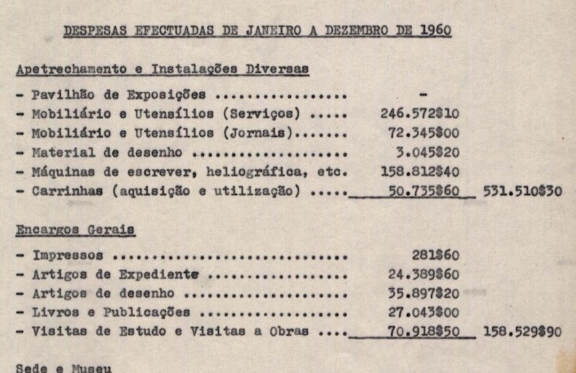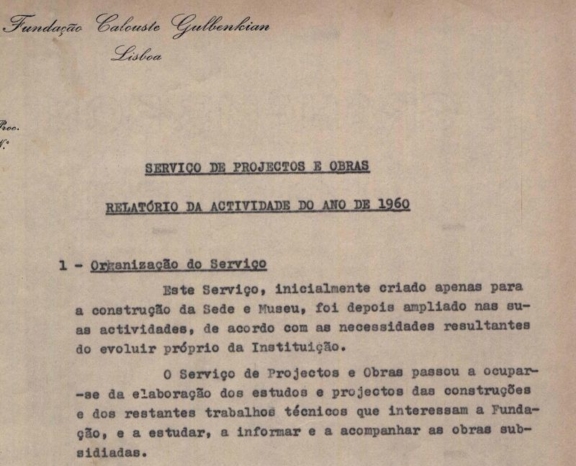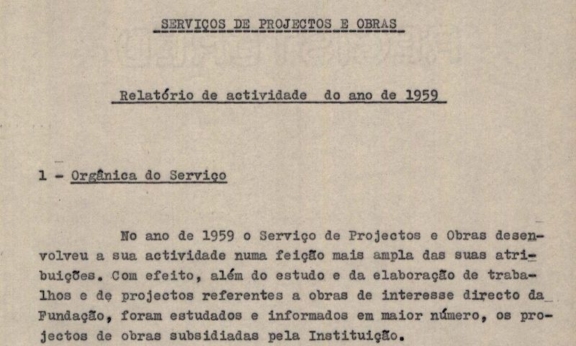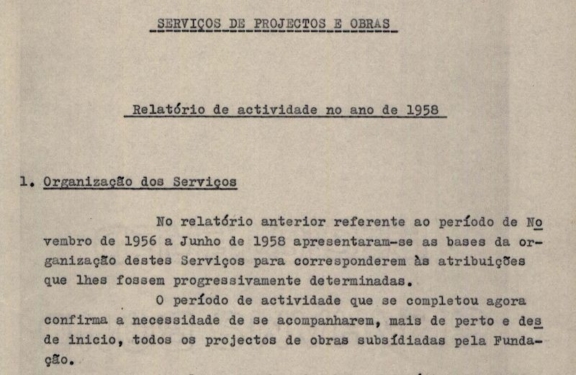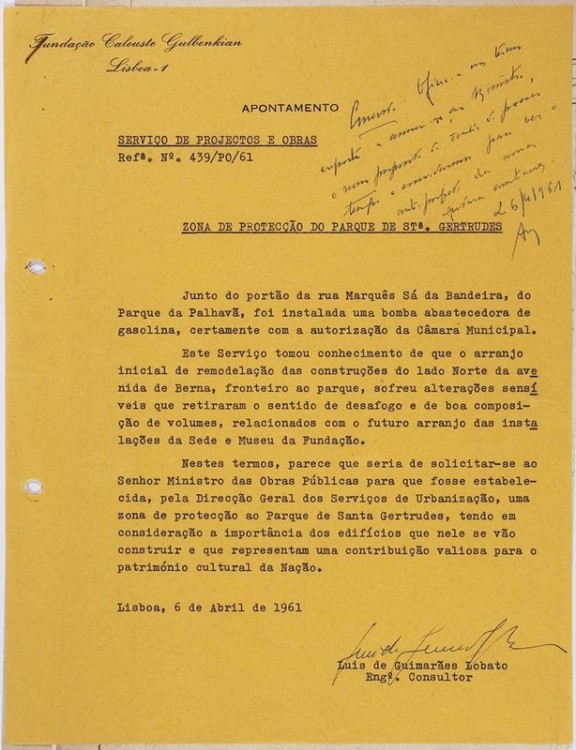
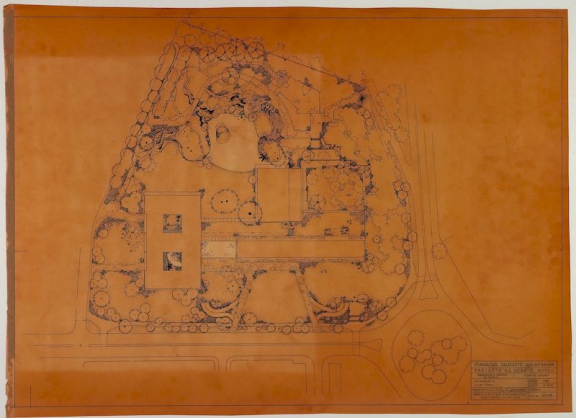
Preliminary Draft – General Plan
Landscape architects Gonçalo Ribeiro Telles and António Facco Viana Barreto began the development of the Park’s preliminary draft on May 22, 1961. On June 15, they presented the Preliminary Study and, at the end of that year, in December 1961, they delivered the Preliminary Draft.
The speed of response was remarkable, as was the quality of the proposal presented.
An attentive reading of the General Plan of 1961 reveals the changes made to the proposal presented by the winning team (group A), as well as close similarity with the final picture presented in 1969.
The design for the planting system is based on archetypes of the Portuguese landscape. A The Woods – Border – Clearing based spatiality resulted in a play on light and shadow created by the way the plants and subsystems [i] relate to each other and reflect the terrain que foi implementada. The plan made use of the existing tree cover. The final design presents an organic and abstract expression that breaks with figurative and scenic languages.
In the space occupied by woods with clearings or clearings with borders, and as allowed by the terrain, a rose garden (which makes up part of the eastern border of the clearing, between the building and the lake) is proposed, as well as an area of acid-loving plants [ii], a cage (at the southern boundary of the property), and the amphitheatre. The rose garden and cage were never made.
The path system appears as a hierarchical network that establishes vehicle and pedestrian circulation systems. It should be noted that the public promenade of the Avenida de Berna integrates the outer ring-road planned for the Park.
Two entrances from Avenida de Berna and another two from Avenida Nicolau Bettencourt are proposed, in order to establish a direct connection with the buildings of the library and museum.
The Congress Courtyard, which was not in the proposal presented by the winning team, appears at this stage, with its green roof and a gallery for temporary exhibitions [iii].
The lake fits into a concavity created by the new geography and is fed by a single small stream that runs from southeast to northwest. A lake island is proposed from where different views may be enjoyed.
A set of sketches [iv] in the Archive of the Projects and Works Service demonstrates the method followed [v].
[ii] Preliminary Draft – Work Elements
[iv] Study on the lakes’ design
[v] Blueprint with calculation notes by António Viana Barreto to gauge the possibility of planting on the roof of the parking lot
Study for the underground car park roof slope
Study on the visual relations between the garden and the building
Study of the different areas of the garden as defined by planting
Study of the visual relations to be prioritized between the garden – building – exterior
Study for outdoor amphitheatre
Study on the outdoor amphitheatre – Modelling
- Production date: 31/12/1961
- Designers (main authors): BARRETO, António Facco Viana, TELLES, Gonçalo Pereira Ribeiro
- Contributors (co-authors): FCG – Serviço de Projectos e Obras
- Project phase: Do concurso ao anteprojeto
- Identifier: PT FCG FCG:SCT-S006-DES01089
- Temporal coverage: 1961
- Type of data: Image
- Extension format: 1 desenho
- Media format: jpg
- Keywords: circulation system, clearing, edges, framing, garden, herbaceous, inert coating, living coating, path system, planting system, shrub, system, technical design, tree, tree cover, water system, woods
In order to consult the original version of this document you should contact the Gulbenkian Archives by e-mail [email protected] and refer the document´s ID
