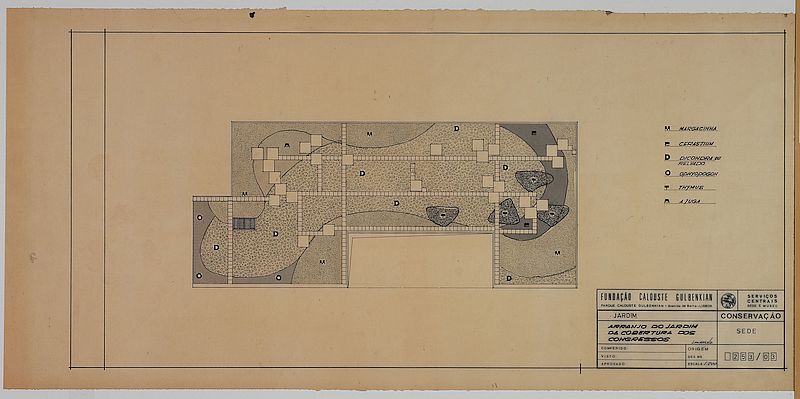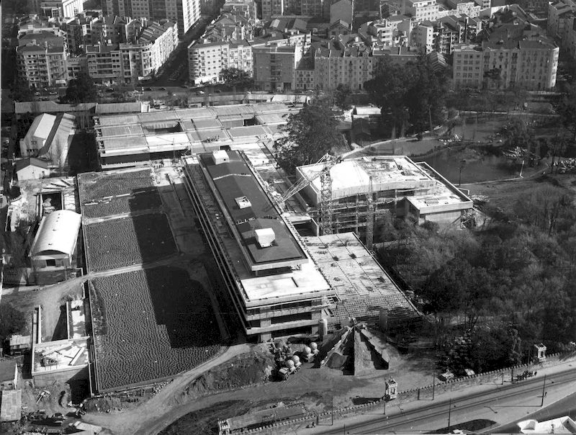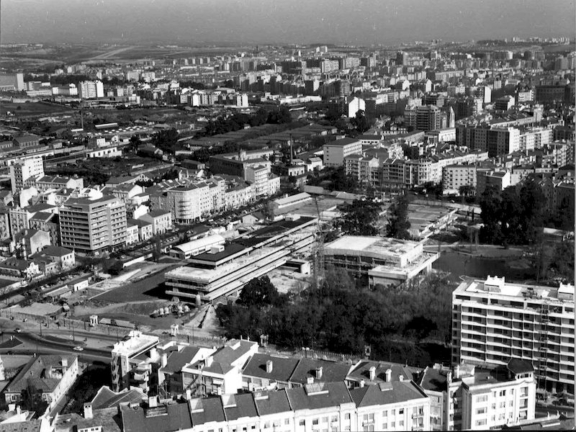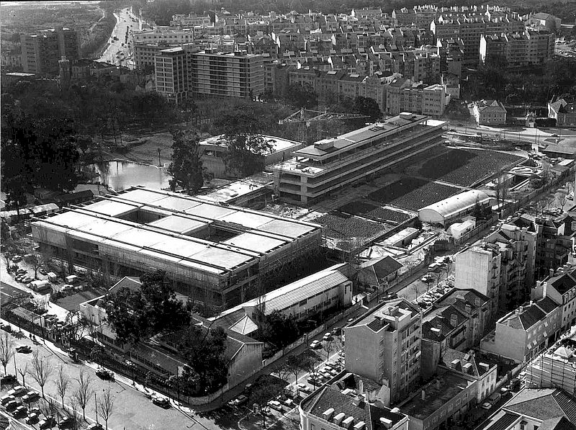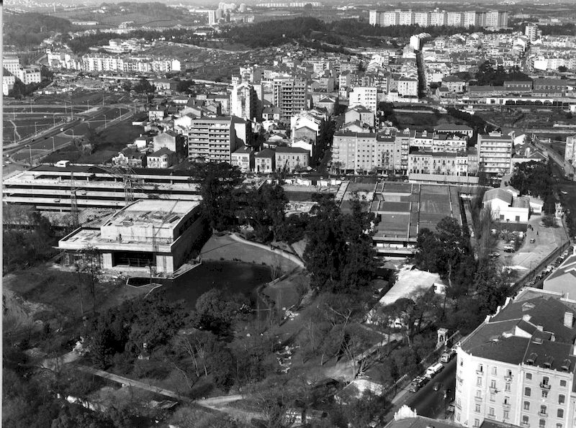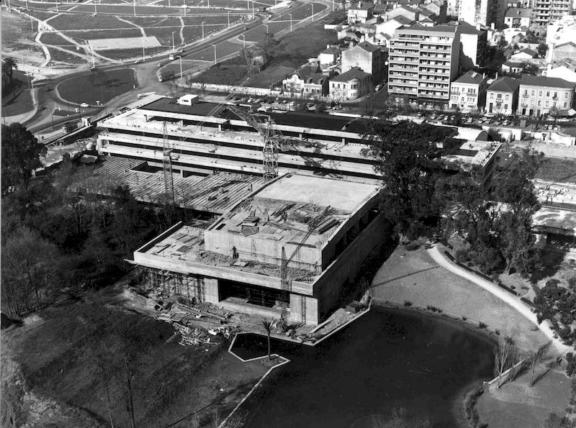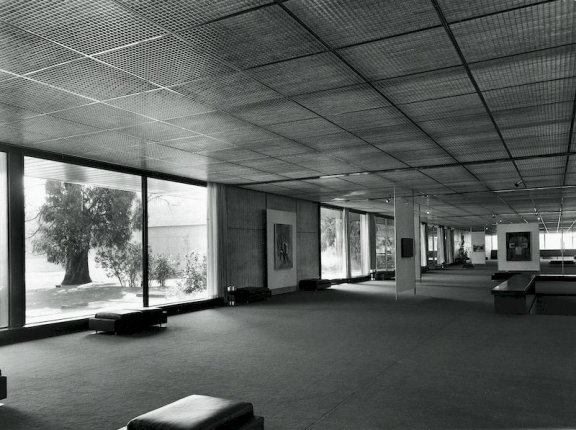
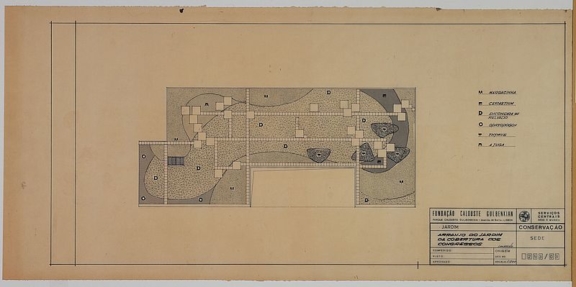
Congress Roof Garden
A grid defined by the paths – concrete slabs – is combined with an organic design defined by herbaceous plants, which reinforce the design with color and texture.
The options taken with regard to the design of this garden clearly reveal how the landscape architects had in mind that it was to be viewed from above, from the interior of the building.
The design of this roof garden should be read in relation to the roof garden of the Temporary Exhibitions Gallery and the Grand Auditorium.
- Production date: 1967
- Designers (main authors): BARRETO, António Facco Viana, TELLES, Gonçalo Pereira Ribeiro
- Contributors (co-authors): FCG – Serviço de Projectos e Obras
- Project phase: Do projeto de execução à obra (1963-1969)
- Identifier: PT FCG FCG:SCT-S006/01-DES00003
- Temporal coverage: 1967
- Type of data: Image
- Extension format: 1 desenho
- Media format: jpg
- Materials: lawn
- Vegetation: Ajuga reptans | Carpet Bugleweed, Cerastium tomentosum | Snow-in-Summer, Erigeron karvinskianus | Daisy Fleabane, Ophiopogon japonicus | Mondo Grass, Thymus vulgaris | Common Thyme
- Keywords: herbaceous, living coating, planting system, roof, technical design
In order to consult the original version of this document you should contact the Gulbenkian Archives by e-mail [email protected] and refer the document´s ID
