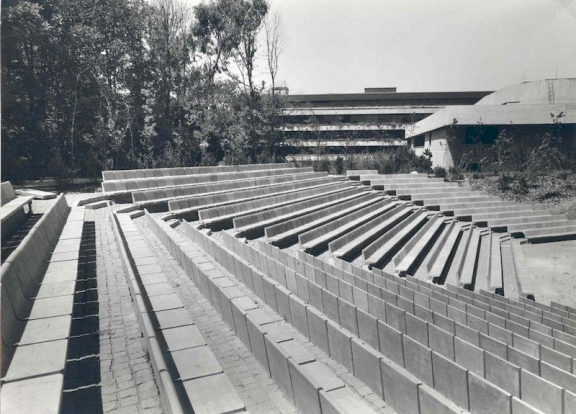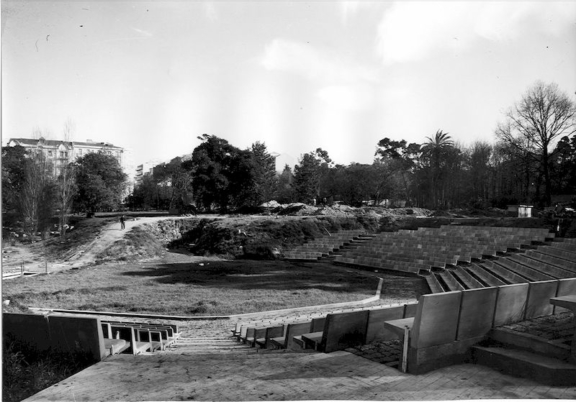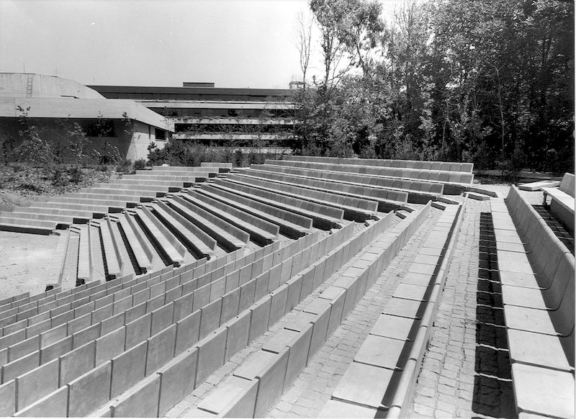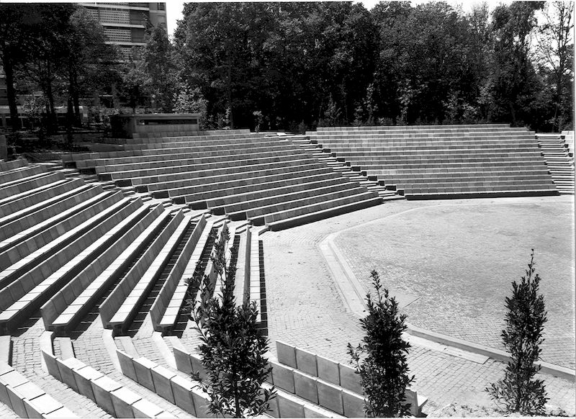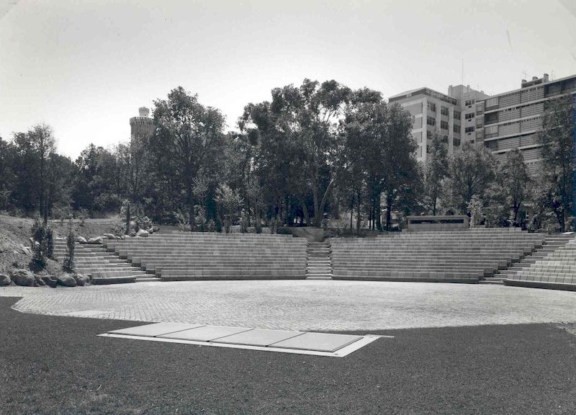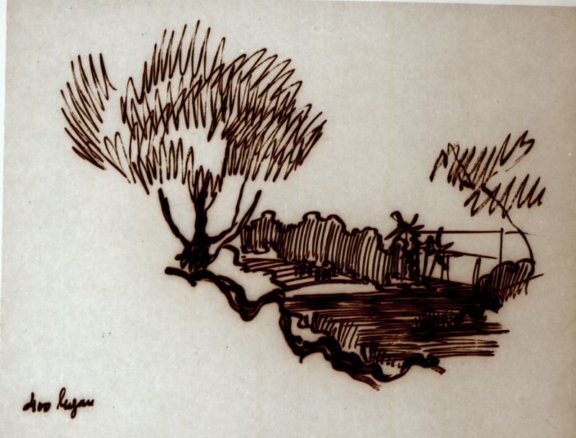

Front Elevation – Amphitheatre
The quality of Gonçalo Ribeiro Telles’ drawing eloquently transmits the spatialities proposed by the landscape architects in 1966.
It is clearly intended that the atmosphere and spacialities of a garden be established in the southern zone. The vegetation (used on different scales), the modelling of the terrain and the presence of water (the lake) are the volumes and layers that define the space.
The enlargement of this image allows us to read:
– how the outdoor amphitheatre was intended to look;
– the depth of the central visual axis of the garden (where the statue of the founder has been located since 1965); and
– the role of plants in defining different spatialities and scales.
This drawing is part of the set of studies which make up the Revision Project [i].
[i] Cross Section
- Production date: 12/1966
- Designers (main authors): TELLES, Gonçalo Pereira Ribeiro
- Contributors (co-authors): FCG – Serviço de Projectos e Obras
- Project phase: Revisão de 1966
- Identifier: PT FCG FCG:SPO-S012/01-D00216-DES01034
- Temporal coverage: 1966
- Type of data: Image
- Extension format: 1 desenho
- Media format: jpg
- Materials: bench, concrete, granite, lawn, planting land
- Keywords: amphitheatre, bank, edges, exotic, framing, lake, mass, modelling, planting system, riparian gallery, section, section, shrub, stairs, steps, system, technical design, topography, tree, tree cover, water system, woods
In order to consult the original version of this document you should contact the Gulbenkian Archives by e-mail [email protected] and refer the document´s ID

