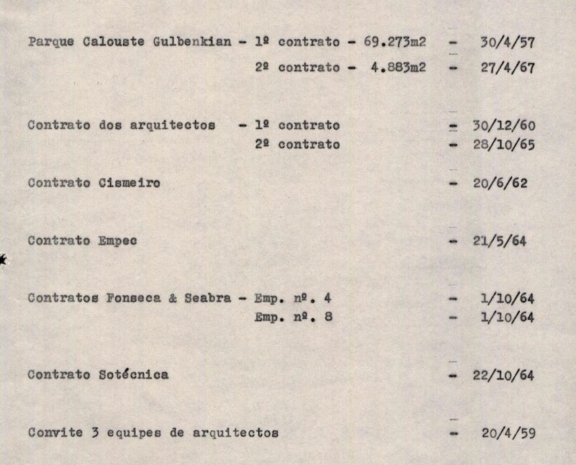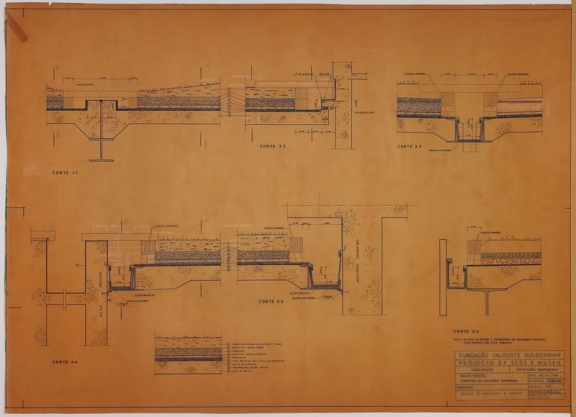
Documents

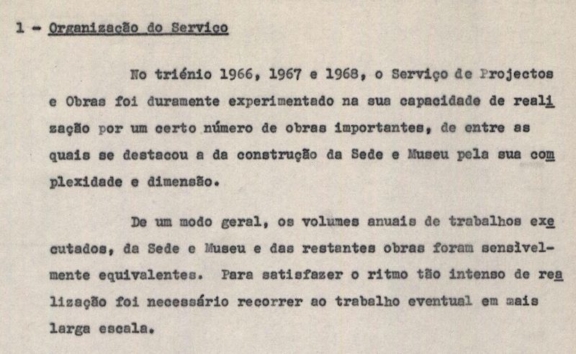
Organization of Services, Foundation Facilities, Headquarters and Museum, Personnel
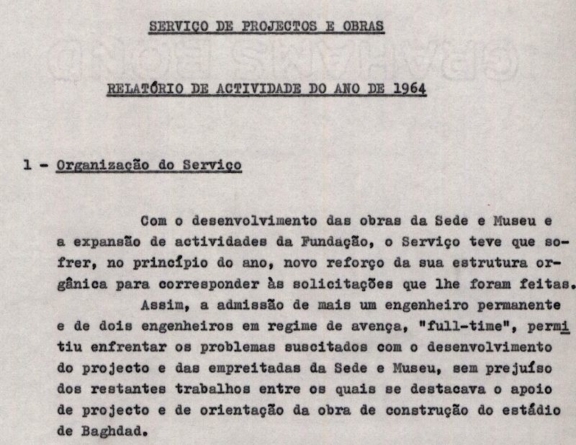
Activity Report for the year 1964
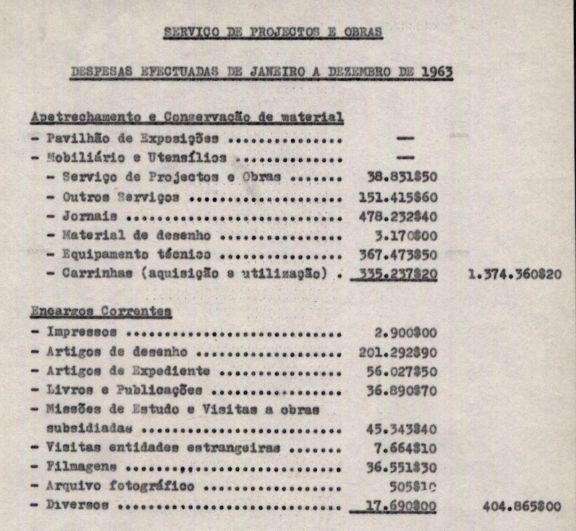
Expenses incurred from January to December 1963
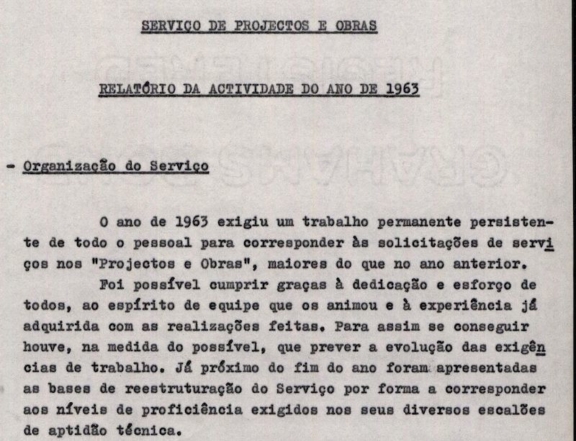
Activity Report for the year 1963
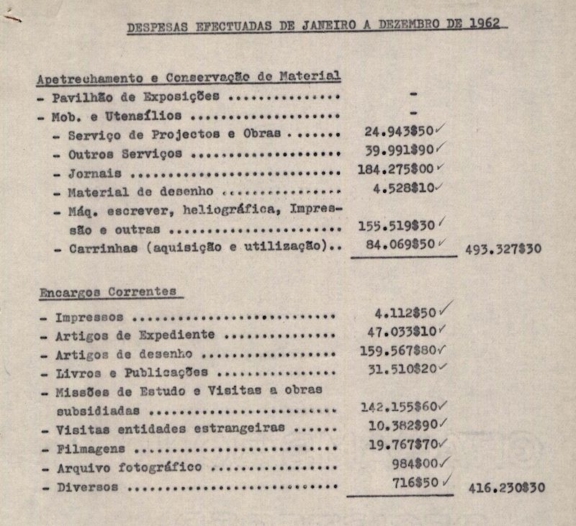
Expenses incurred from January to December 1962
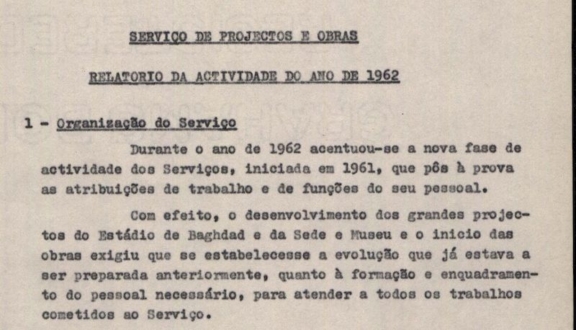
Activity Report for the year 1962
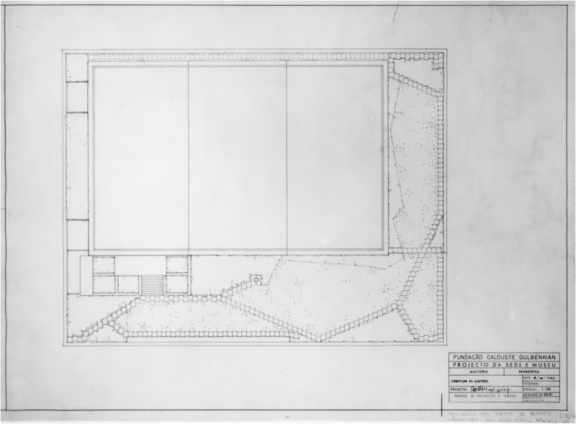
Roof of Auditorium
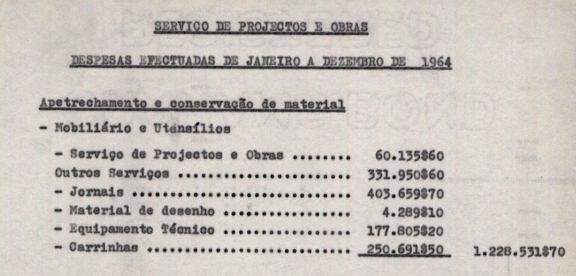
Expenses incurred from January to December 1964
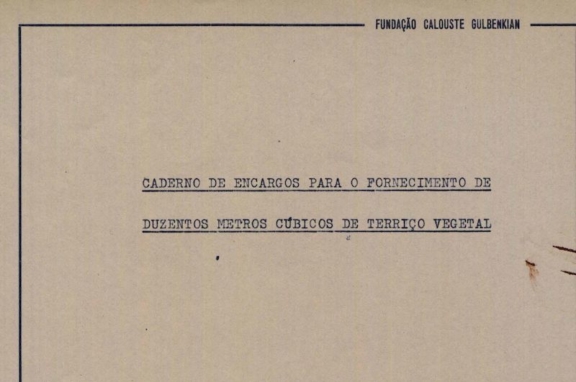
Specifications for the Supply of Two Hundred Cubic Metres of Compost
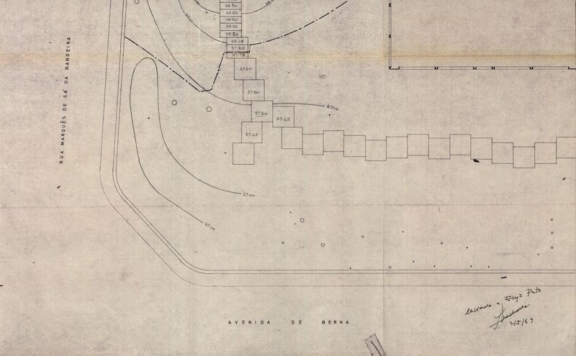
Topographic plan of the North east boundaries of Gulbenkian Park
