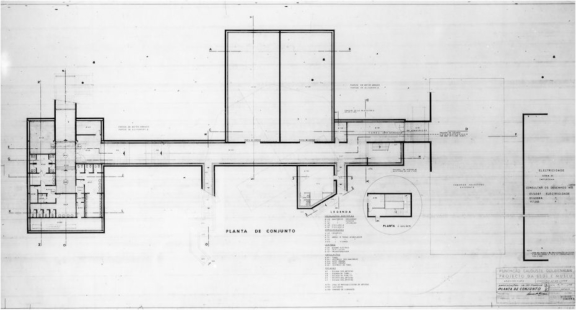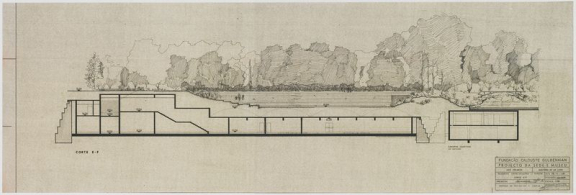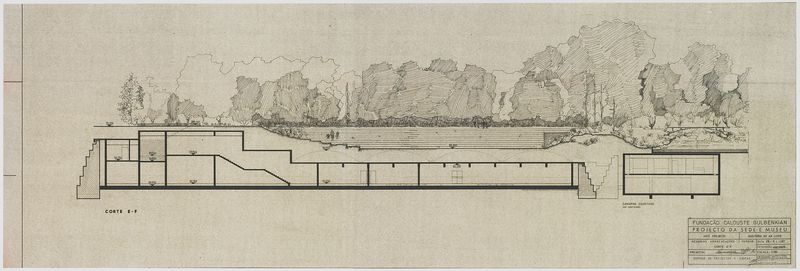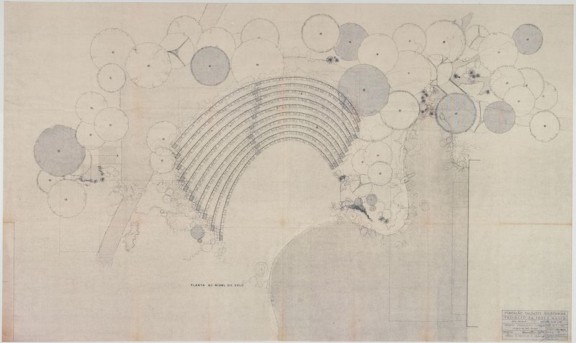

Perspective section of the Lake, Amphitheatre and Underground Galleries
A longitudinal section, of the southern zone of the Park where the underground gallery (service areas) is shown under the lake and auditorium. The decision to build this gallery came as a result of the revision of the process in 1966.
This section reveals the suspended garden hidden in the Gulbenkian Park, a large part of which is built on a huge concrete structure. Examples of this, is the garden on top of the parking lot and the area represented in this section.
- Production date: 29/08/1967
- Designers (main authors): TELLES, Gonçalo Pereira Ribeiro
- Contributors (co-authors): FCG – Serviço de Projectos e Obras
- Project phase: Revisão de 1966
- Identifier: PT FCG FCG:SPO-S012/03-P0002-D01550-DES01071
- Temporal coverage: 1967
- Type of data: Image
- Extension format: 1 desenho
- Media format: jpg
- Materials: concrete, concrete, gravel, iron, stone slab
- Keywords: amphitheatre, modelling, section, section, shrub, stairs, steps, system, technical design, topography, tree, tree cover
In order to consult the original version of this document you should contact the Gulbenkian Archives by e-mail [email protected] and refer the document´s ID

