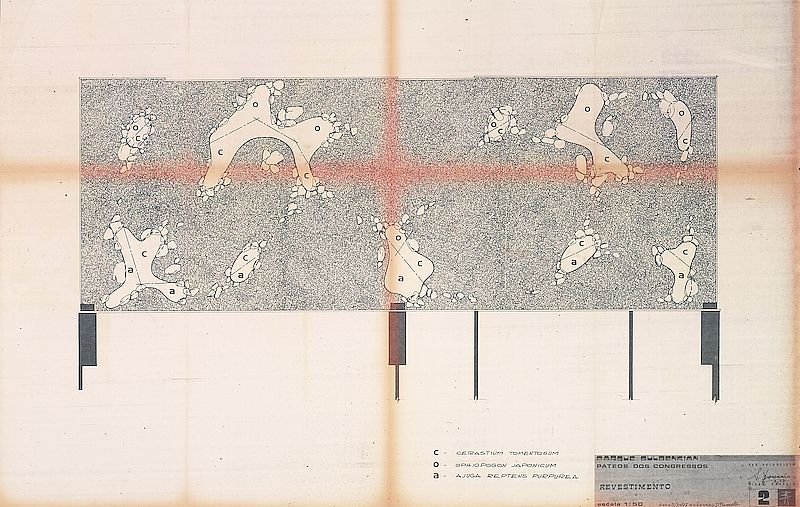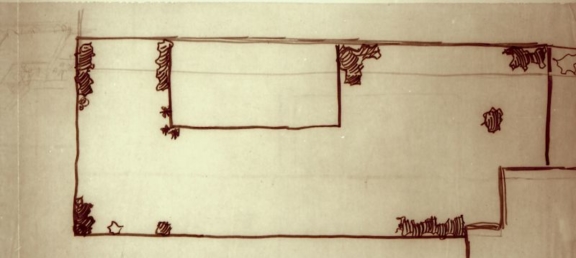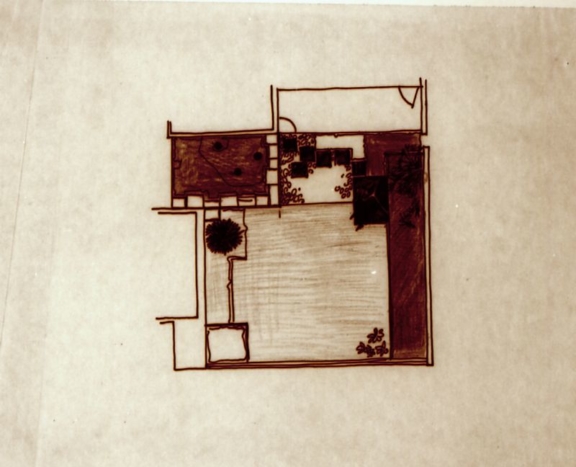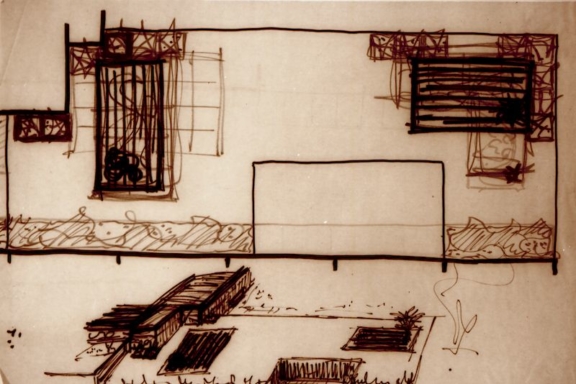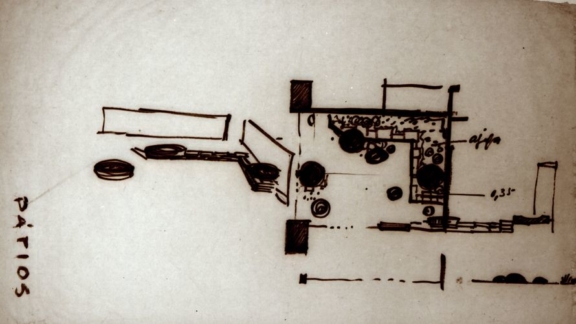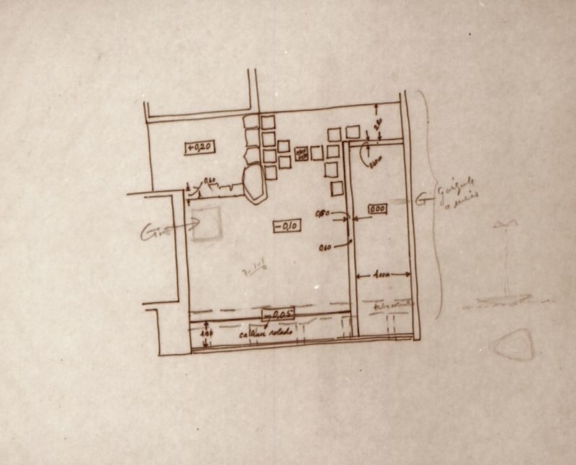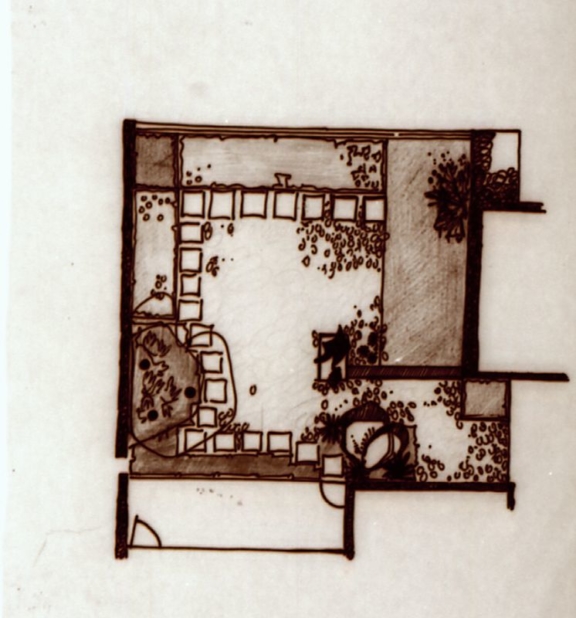
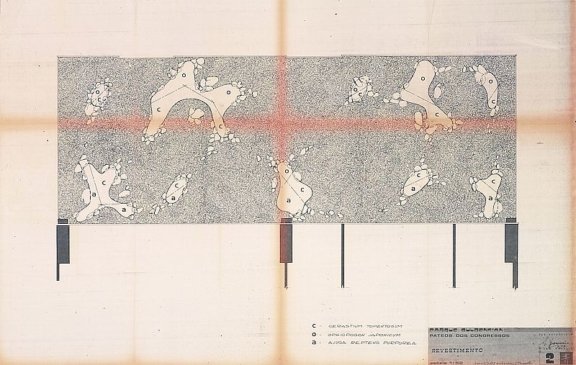
Congress Courtyard – Roof
This document of technical specifications is included in a set of documents [i] developed by the landscape architect António Viana Barreto, after being invited, in May 1976, to carry out the project of revitalization or adaptation of certain areas of the park which he oversaw until December 1979 [ii].
Viana Barreto defined as the main objectives the consolidation of the principles that had been defined as fundamental in 1961.
His actions focused on:
– the southern area of the garden;
– the replacement of the elm forest, located in the west, by a honeyberry forest;
– flowerbeds and courtyard.
[i] Museum Courtyards – Planting – Herbaceous Plants and Shrubs
[ii] Copy of service proposal from landscape architect António Viana Barreto
- Production date: 11/03/1977
- Designers (main authors): BARRETO, António Facco Viana
- Project phase: As operações de conservação e manutenção (1969-2000)
- Identifier: PT FCG FCG:SCT-S006/01-DES00004
- Temporal coverage: 1977
- Type of data: Image
- Extension format: 1 desenho
- Media format: jpg
- Vegetation: Ajuga reptans ‘Atropurpurea’ | Carpet Bugleweed, Cerastium tomentosum | Snow-in-Summer, Cortaderia selloana | Pampas Grass, Cotoneaster sp. | Cotoneaster, Kniphofia uvaria | Red Hot Poker, Leucadendron argenteum | Silver Tree, Nephrolepis sp. | Fern, Ophiopogon japonicus | Mondo Grass, Phormium tenax | New Zealand Flax, Rhododendron sp. | Azalea, Romneya coulteri | Coulter's Matilija poppy, Strelitzia reginae | Bird of Paradise, Tibouchina semidecandra | Princess Flower
- Keywords: courtyard, herbaceous, living coating, planting system, system, technical design
In order to consult the original version of this document you should contact the Gulbenkian Archives by e-mail [email protected] and refer the document´s ID
