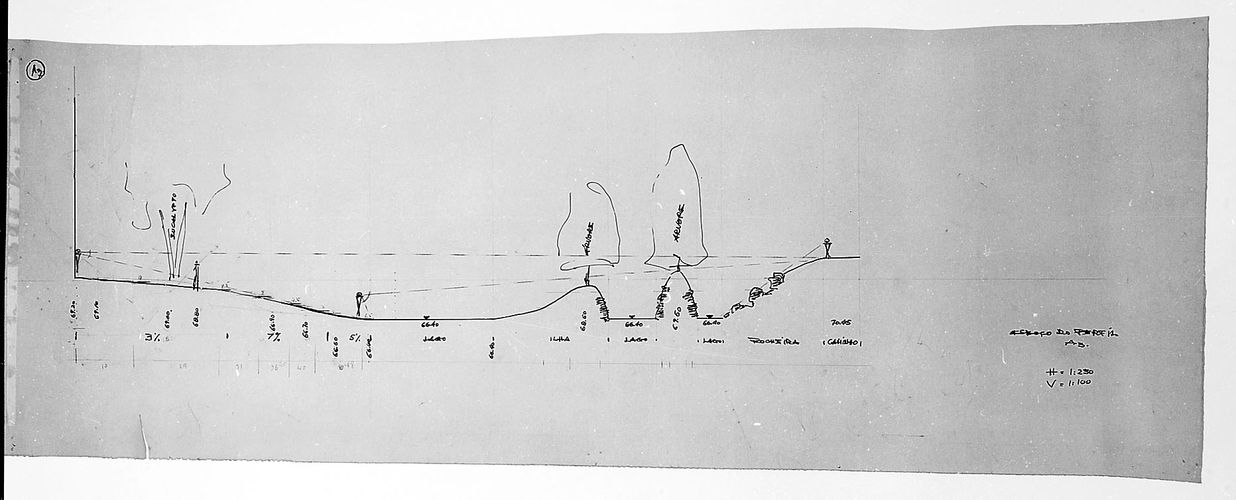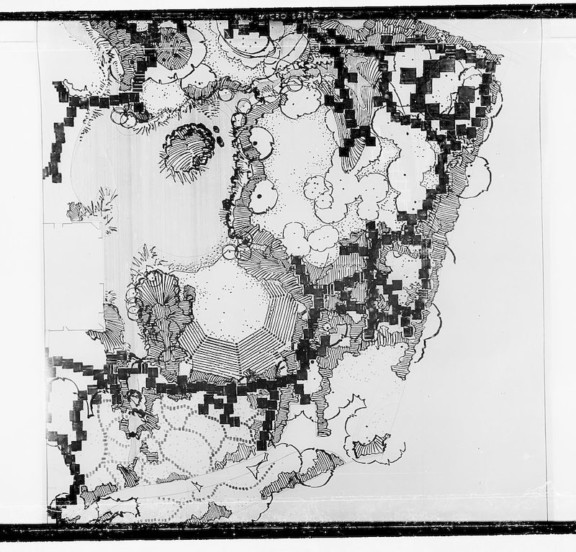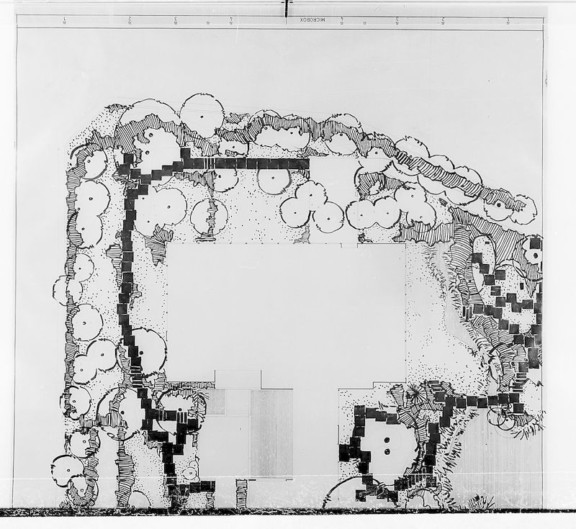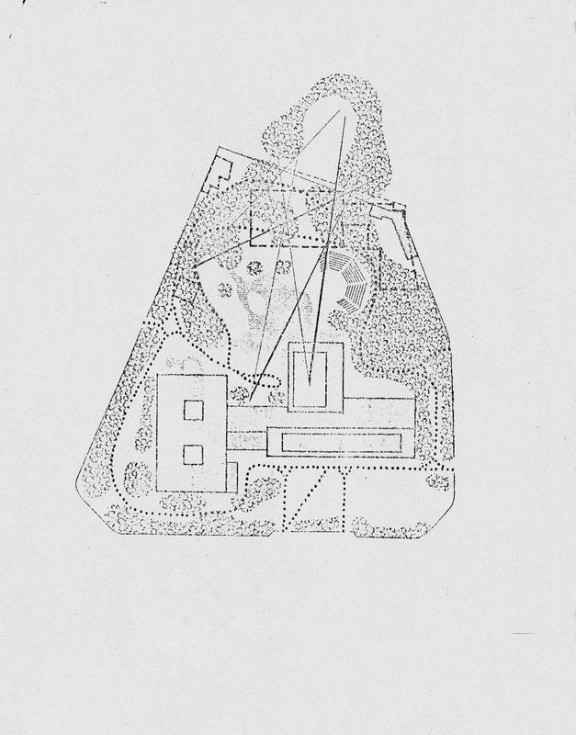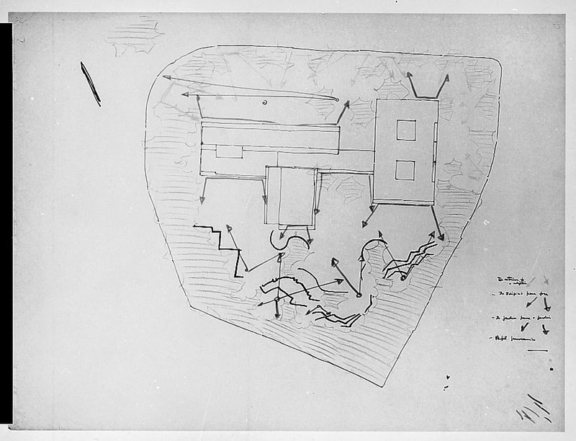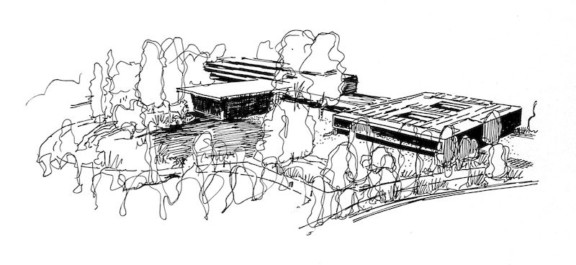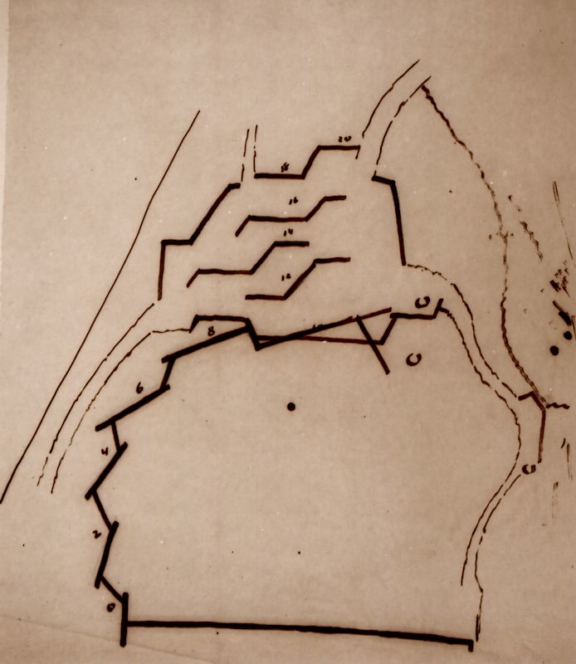
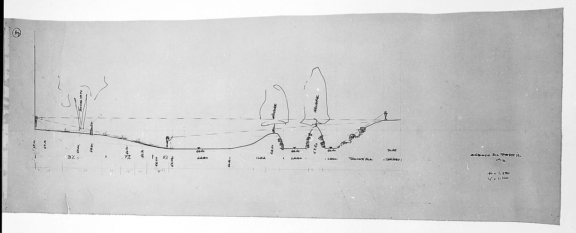
Study on the visual relations between the garden and the building
This sketch is part of a set of sketches in the Archive of the Project and Works Service [i], which reveal the process followed during the preliminary draft phase. This sketch demonstrates the relations which were established between modelling the terrain and creating panoramas.
[i] Study for the definition of areas of vegetation to be preserved and designed according to programme specifications.
Study of the visual relations to be prioritized between the garden – building – exterior
Blueprint with calculation notes by António Viana Barreto to gauge the possibility of planting on the roof of the parking lot. Extract from the blueprint with annotations of António Viana Barreto’s calculations to gauge the possibility of roofing the parking area.
Study on the Modelling of the Terrain
- Production date: 1961
- Designers (main authors): BARRETO, António Facco Viana
- Project phase: Do concurso ao anteprojeto
- Temporal coverage: 1961
- Type of data: Image
- Extension format: 1 desenho
- Media format: jpg
- Materials: concrete, gravel, iron, planting land
- Vegetation: Eucalyptus globulus | Blue Gum
- Keywords: altimetry, bank, exotic, inert coating, island, lake, living coating, modelling, paths, section, section, sketch, system, systems of views, tree
