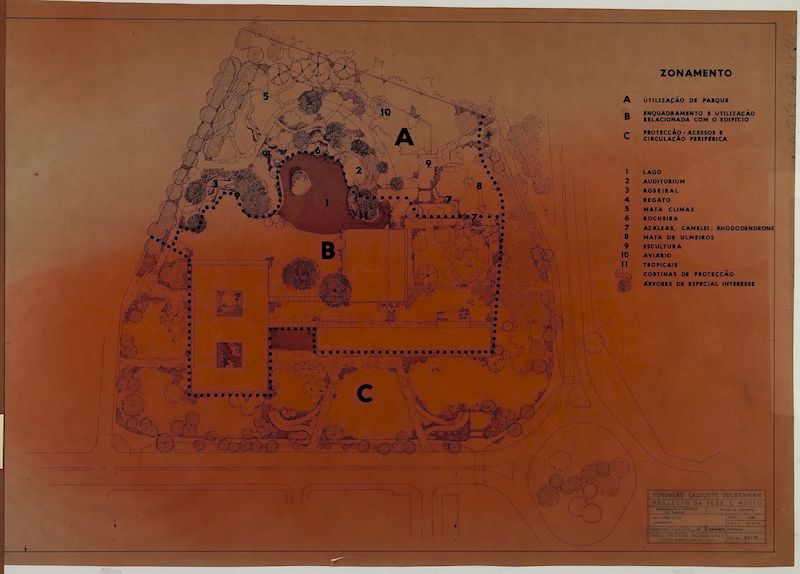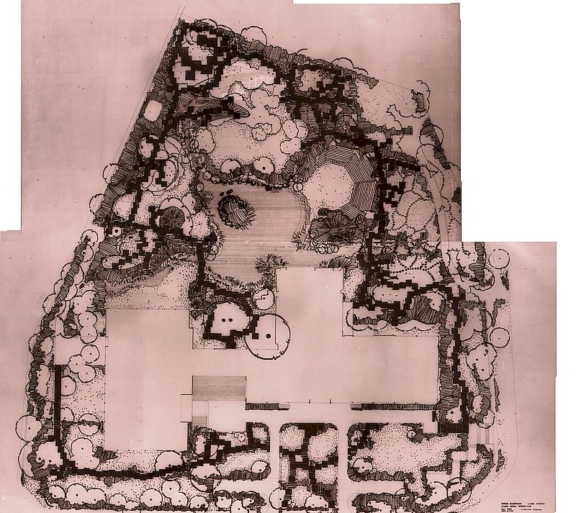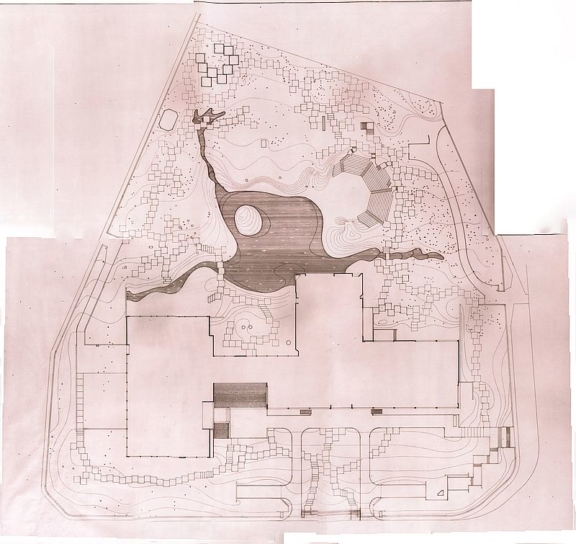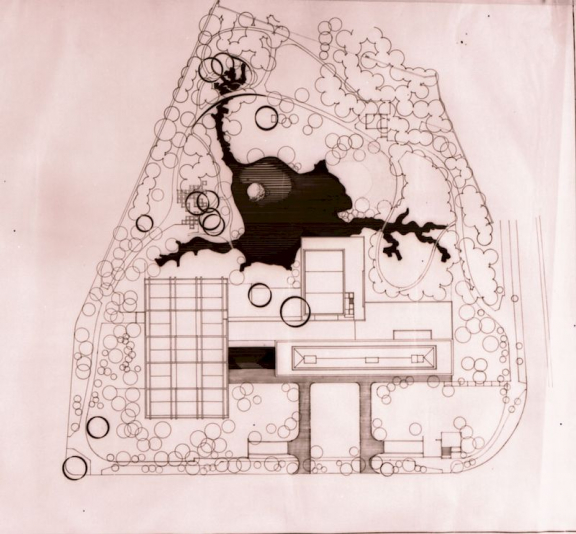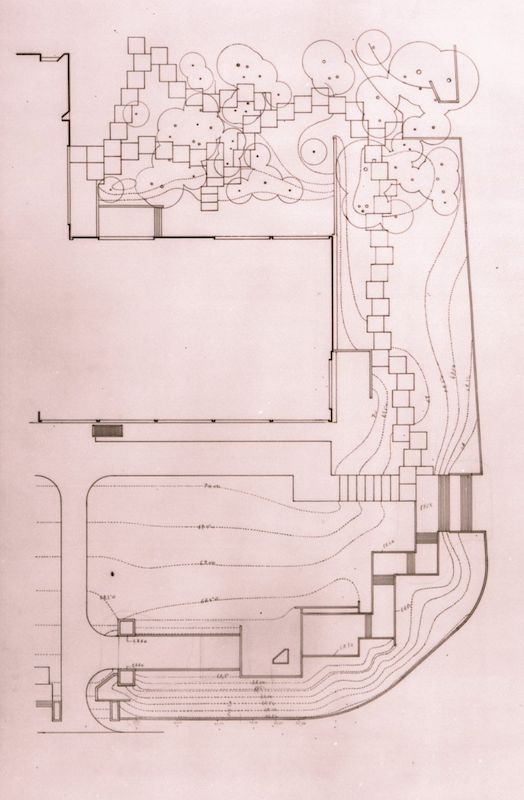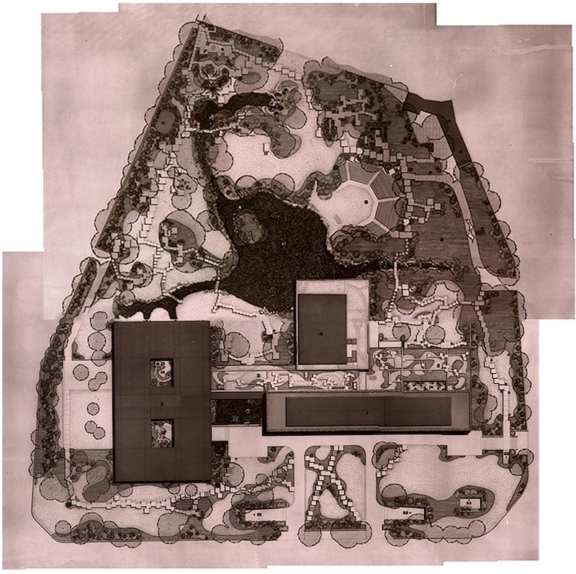
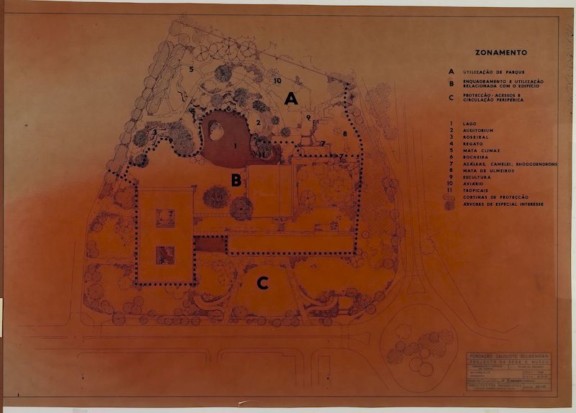
Preliminary Draft – Zoning
“Zoning” Blueprint 1961
The constraints of the programme, such as protection from winds and noise, visual and continuity relations on various scales and between interior and exterior and the use of tree cover, required the landscape architects António Facco Viana Barreto and Gonçalo Ribeiro Telles to define three distinct areas:
– One, further to the south, indicated on the plan as Zone A – Park Use;
– Another, closely connected to the southern façade of the building, indicated on the plan as Zone B – Framework and Use Related to the Building.
These zones’ characteristics establish a great spatiality feature of the Garden/Park.
– Another, to the north of the building, indicated on the plan as Zone C – Protection – Access and Peripheral Circulation, is developed along the eastern and western borders of the property. The designers regarded the latter as a framing area.
A set of sketches in the Archive of the Projects and Works Service illustrates the creative process developed by the landscape architects during the preparation of the preliminary draf [i].
Study of the different areas of the garden as defined by planting
- Production date: 31/12/1961
- Designers (main authors): BARRETO, António Facco Viana, TELLES, Gonçalo Pereira Ribeiro
- Contributors (co-authors): FCG – Serviço de Projectos e Obras
- Project phase: Do concurso ao anteprojeto
- Identifier: PT FCG FCG:SPO-S002-D00025-DES01007
- Temporal coverage: 1961
- Type of data: Image
- Extension format: 1 desenho
- Media format: jpg
- Materials: rock
- Vegetation: Camellia sp. | Camellia, Rhododendron sp. | Azalea, Rhododendron indicum | Azalea, Ulmus sp. | Elm
- Keywords: amphitheatre, aviary, circulation system, exotic, lake, native vegetation, path system, phytoclimatic association, rose garden, shrub, stream, system, technical design, tree, tree cover, woods
In order to consult the original version of this document you should contact the Gulbenkian Archives by e-mail [email protected] and refer the document´s ID
