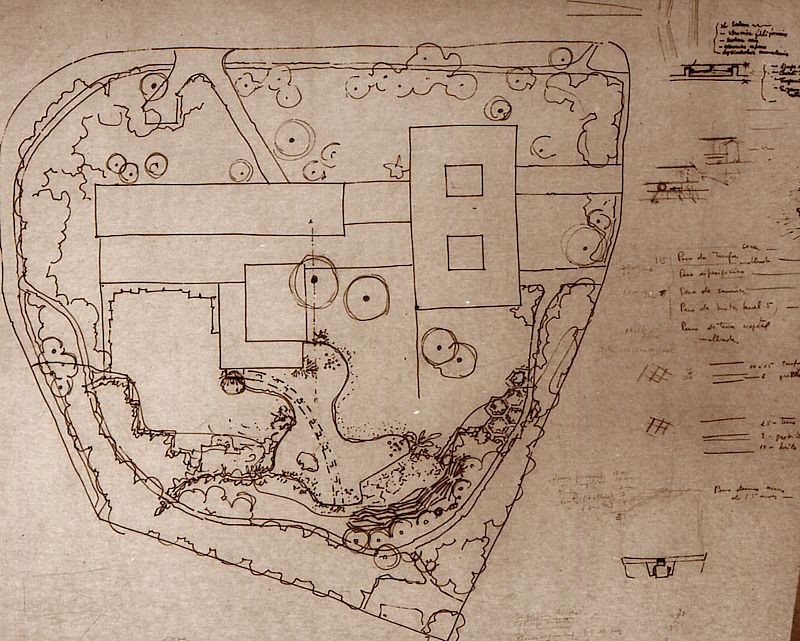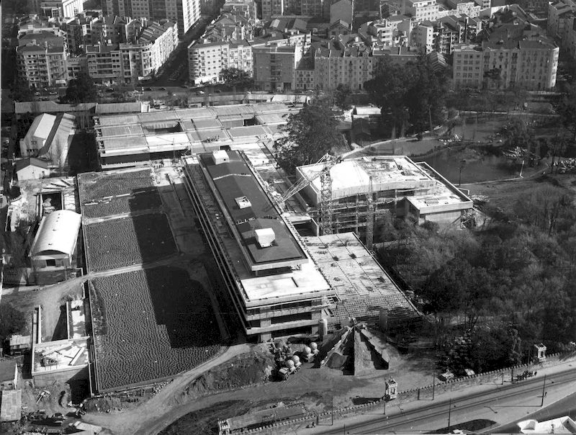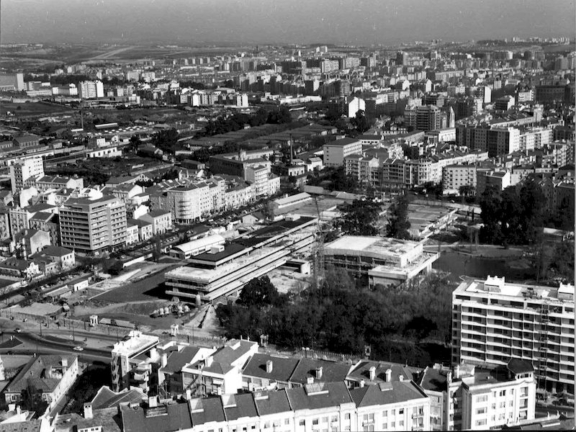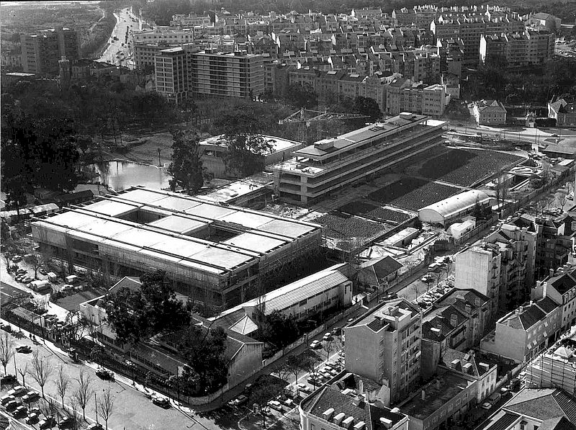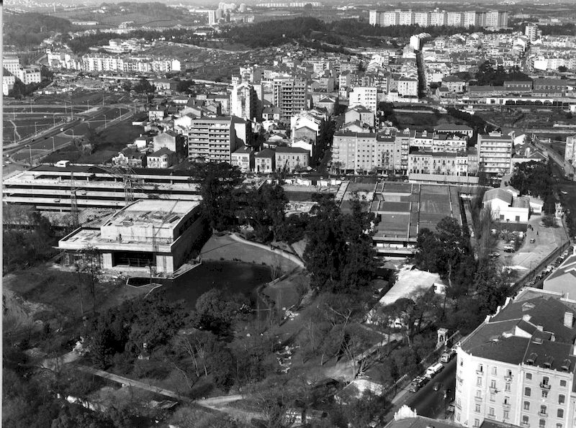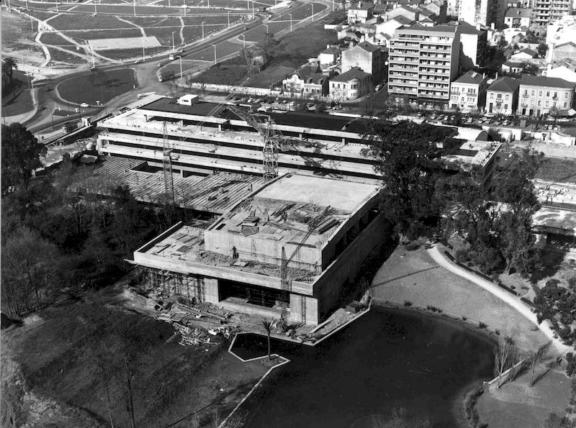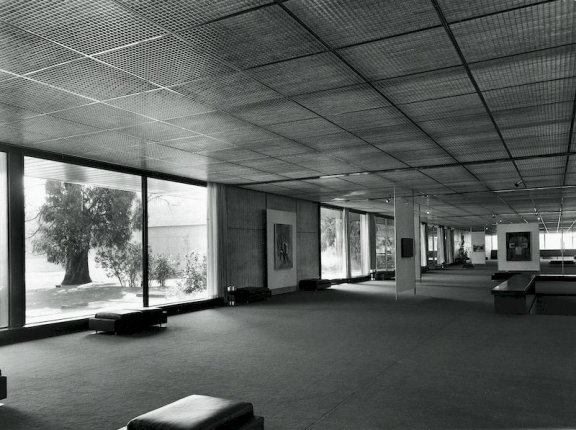
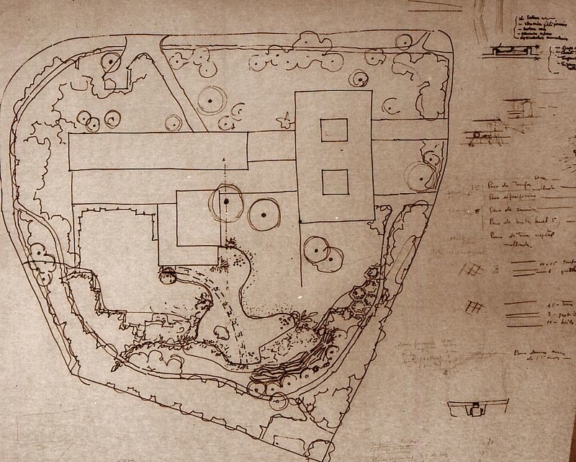
Blueprint with calculation notes by António Viana Barreto to gauge the possibility of planting on the roof of the parking lot
A set of sketches in the Archives demonstrated the method followed:
The answer to the technical questions raised by the planting of the roof of the parking lot [i] was a first concern. António Barreto prepared a set of calculations to gauge the possibility of building that structure. The specific weights of peat, sarrisca, gravel and vegetable soil, as well as their respective dry and wet weights, were determined according to the different layers considered necessary for the creation of the conditions that guarantee the plant coating.
[i] Extract from the blueprint with annotations of António Viana Barreto’s calculations to gauge the possibility of roofing the parking area
- Production date: 1961
- Designers (main authors): BARRETO, António Facco Viana, TELLES, Gonçalo Pereira Ribeiro
- Project phase: Do concurso ao anteprojeto
- Temporal coverage: 1961
- Type of data: Image
- Extension format: 1 desenho
- Media format: jpg
- Materials: gravel, peat, planting land, sarrisca
- Keywords: amphitheatre, calculation, framing, herbaceous, inert coating, island, lake, land pile, living coating, path system, paths, planting system, section, section, shrub, sketch, system, tree, tree cover, woods
