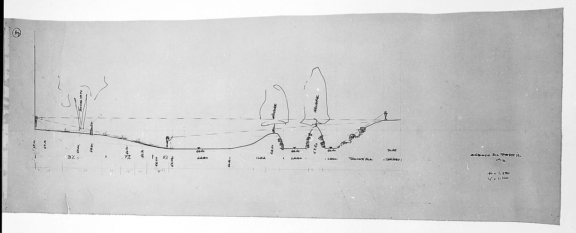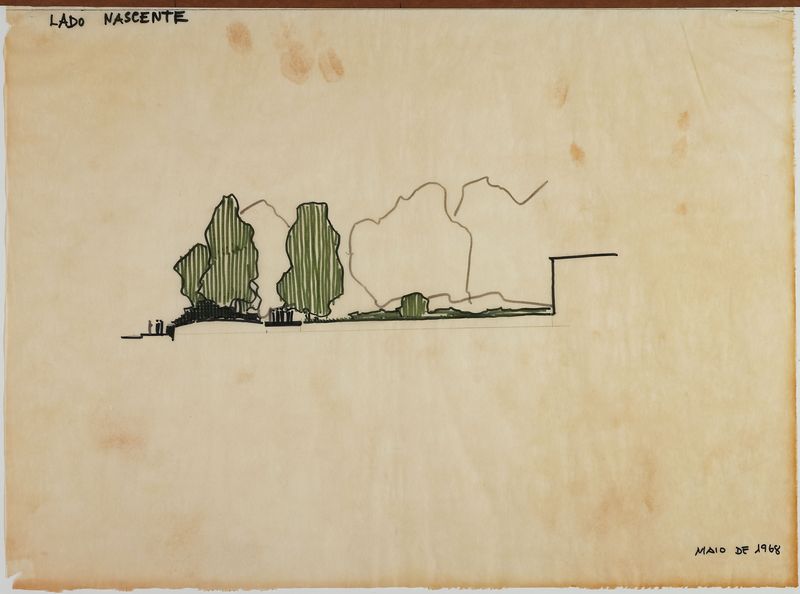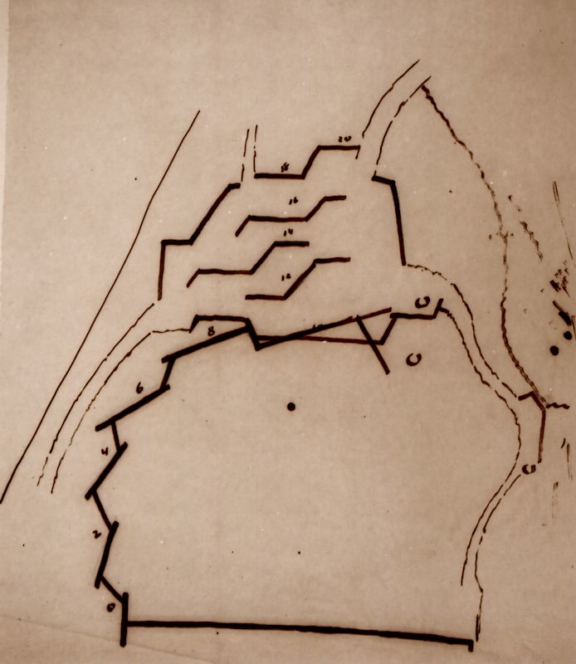
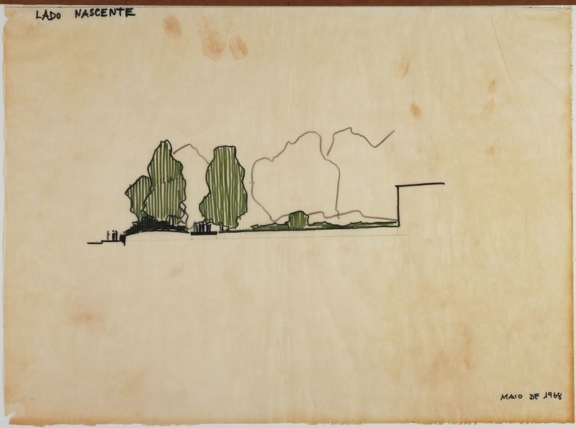
Study of different types of borders to be defined in the Gulbenkian Park – Rising Side I
This design document is part of a set of [i] studies developed following the floods in Lisbon in November 1967.
The floods affected the whole of Gulbenkian Park. It was thus necessary to take precautions against future events, especially since some of the works that had been carried out in the Praça de Espanha and announced for the Avenida de Berna by the City Council would make the situation worse.
In May 1968, Ribeiro Telles undertook a set of studies for the limit typology to be used on the east, west, and north fronts of the park. In the proposal presented in 1961, as in the Project Review, there was no provision for the construction of a wall to delimit the park.
These studies led to the decision to build a wall with a slope. The wall and slope [ii] worked as a dam that would protect the entire area from future floods.
The proposed wall used the stones of the walled boundary of Santa Gertrudes Park.
At the end of 1968, the park’s fence solutions were established and construction started in April 1969.
[i] Study of different types of Borders to be defined in the Gulbenkian Park – Rising Side II
Study of different types of Borders to be defined in the Gulbenkian Park – Northern Side
Study of different types of Borders to be defined in the Gulbenkian Park – West Side
Study of different types of Borders to be defined in the Gulbenkian Park – West Side, access
- Production date: 05/1968
- Designers (main authors): TELLES, Gonçalo Pereira Ribeiro
- Project phase: Do projeto de execução à obra (1963-1969)
- Identifier: PT FCG FCG:SCT/02-DES00032
- Temporal coverage: 1968
- Type of data: Image
- Extension format: 1 desenho
- Media format: jpg
- Keywords: framing, inert coating, limit, living coating, section, section, shrub, sketch, tree
In order to consult the original version of this document you should contact the Gulbenkian Archives by e-mail [email protected] and refer the document´s ID
Related documents

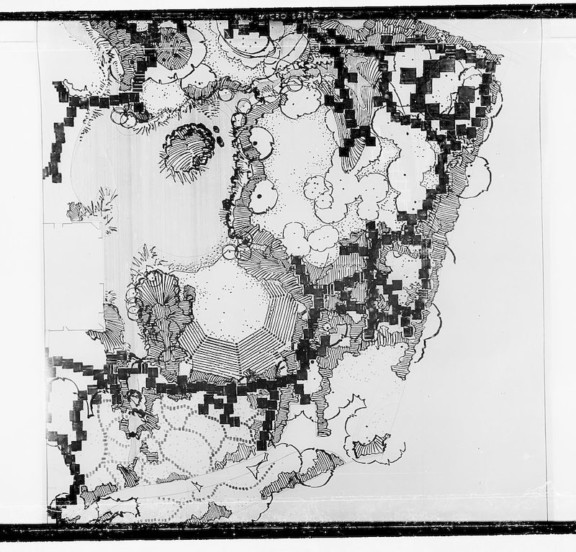
Excerpt from the drawing of pathways to the east
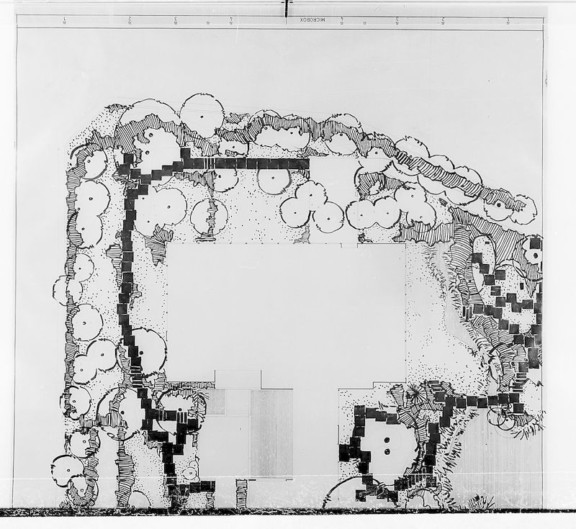
Excerpt from the drawing of pathways to the east
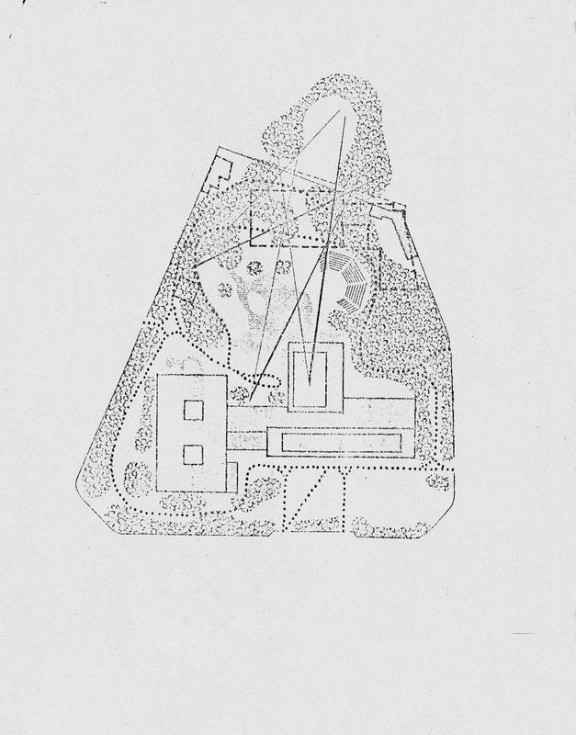
Modern Art Centre – Study of Visual Relations to be Preserved
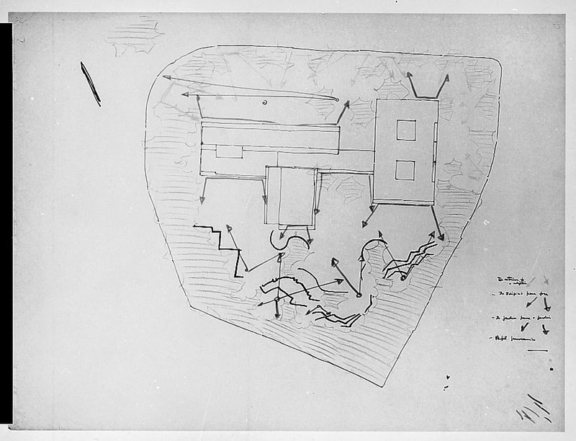
Study of the visual relations to be prioritized between the garden – building – exterior
