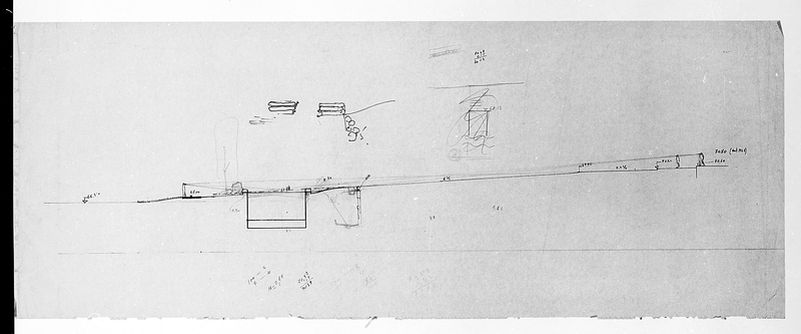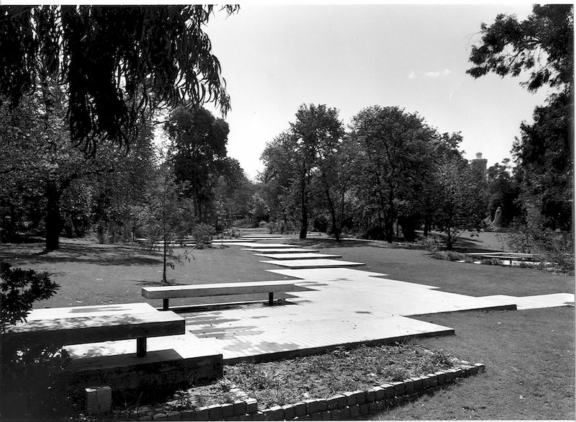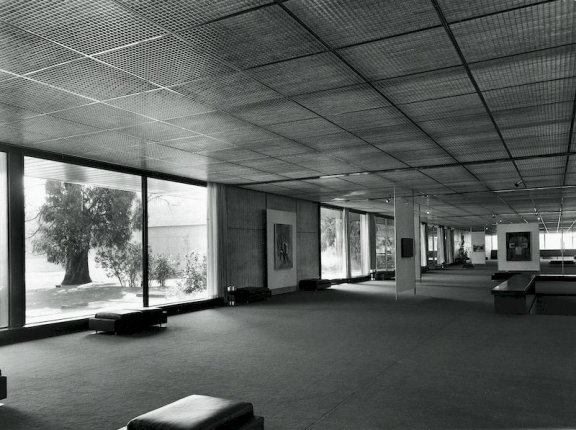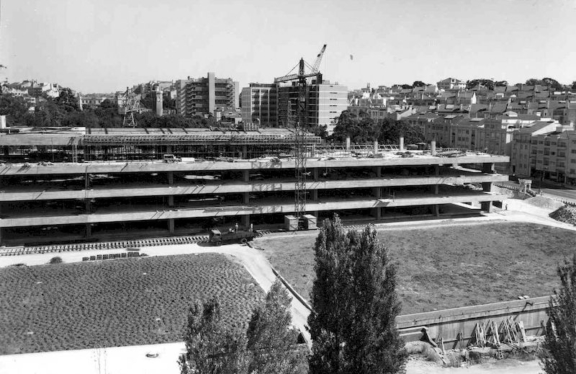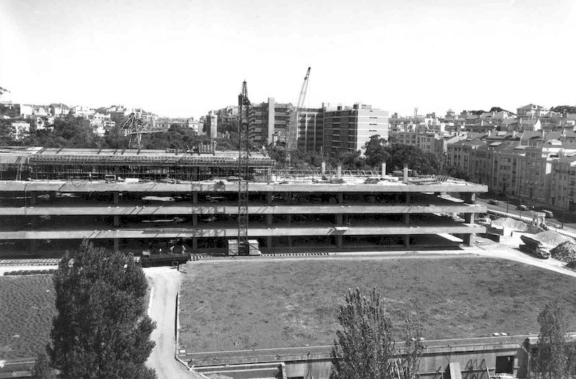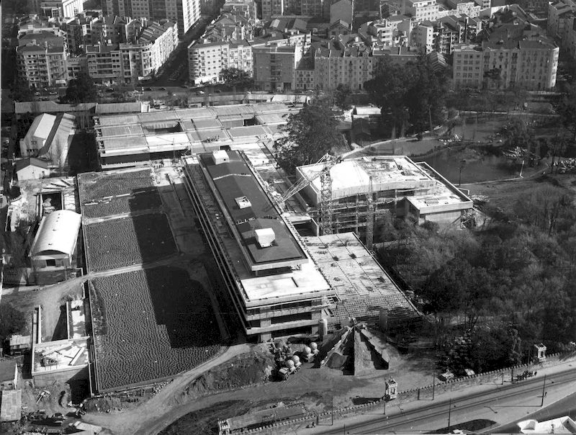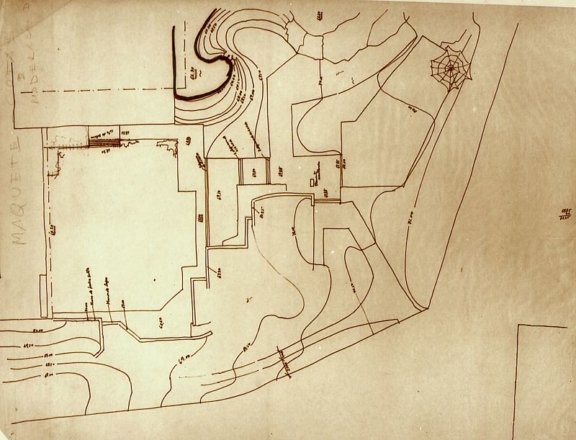
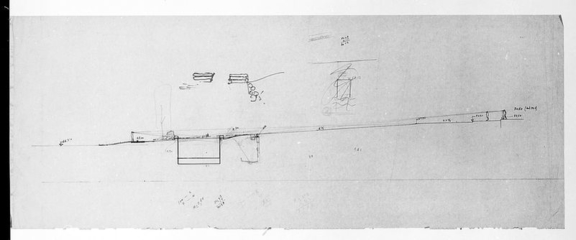
Study for the underground car park roof slope
A set of sketches in the Archive of the Projects and Works Service of the Gulbenkian Foundation demonstrate the following method:
– Hypotheses for the drainage system were schematically and experimentally tested and the ideal inclination for the slope of the underground parking roof was investigated.
– Several hypotheses were studied to establish continuity, not only between the building and the park, but also between the whole compound and the city, as determined by the architects.
The technical solution found for the underground parking lot’s roof and its cladding [i] as well as for the roofs of the Temporary Exhibitions Gallery and Conference rooms reveal the high level of technical expertise of António Facco Viana Barreto and Gonçalo Ribeiro Telles. It may even be said that together with the technique used in the construction of the lake and its banks, the solution found for the underground parking lot roof demonstrates, due to the sheer scale of works required, a great innovation in terms of design and construction of gardens and landscaping in Portugal.
[i] Blueprint with calculation notes by António Viana Barreto to gauge the possibility of planting on the roof of the parking lot
- Production date: 1961
- Designers (main authors): BARRETO, António Facco Viana
- Project phase: Do concurso ao anteprojeto
- Temporal coverage: 1961
- Type of data: Image
- Extension format: 1 desenho
- Media format: jpg
- Keywords: altimetry, inert coating, living coating, section, section, sketch, tree
