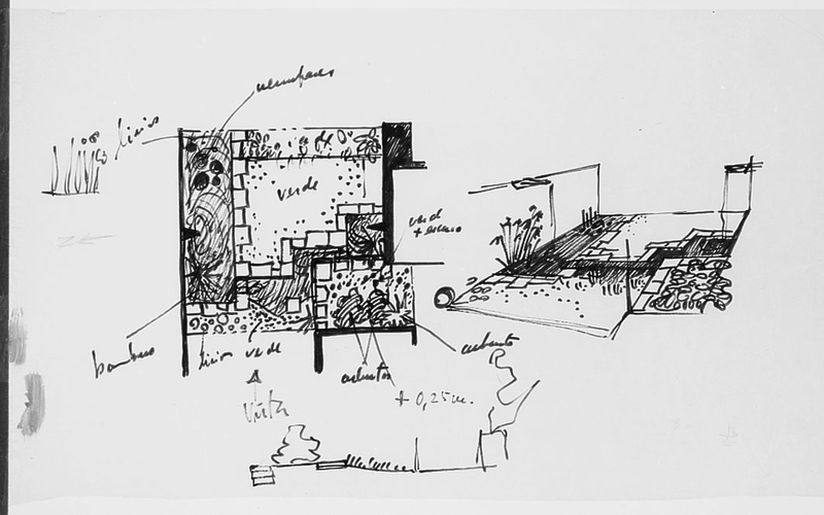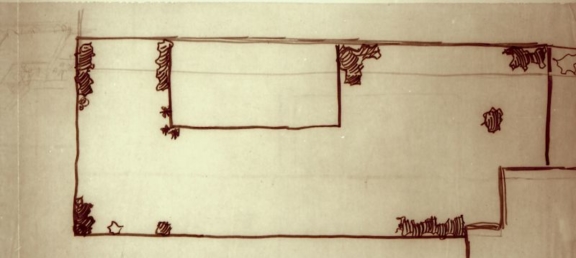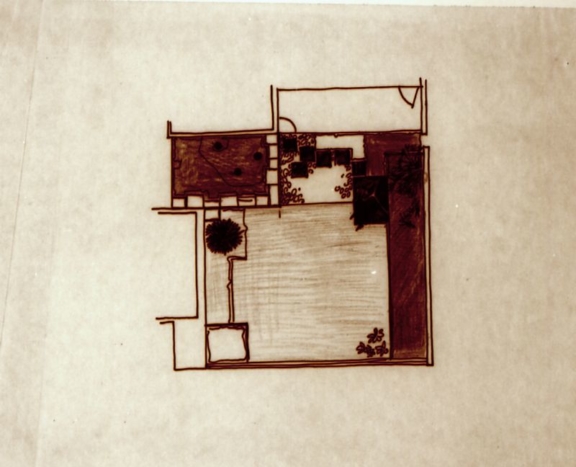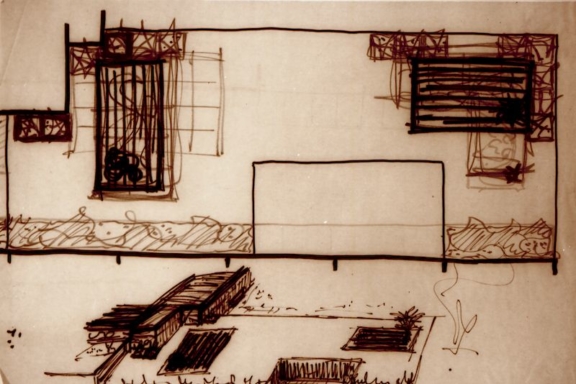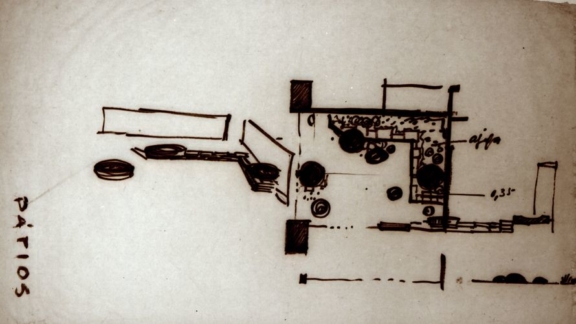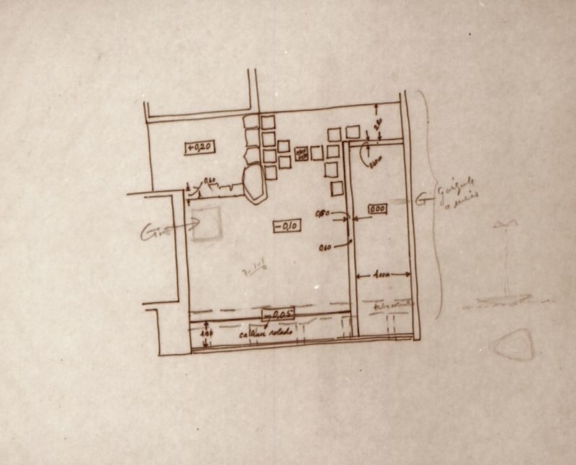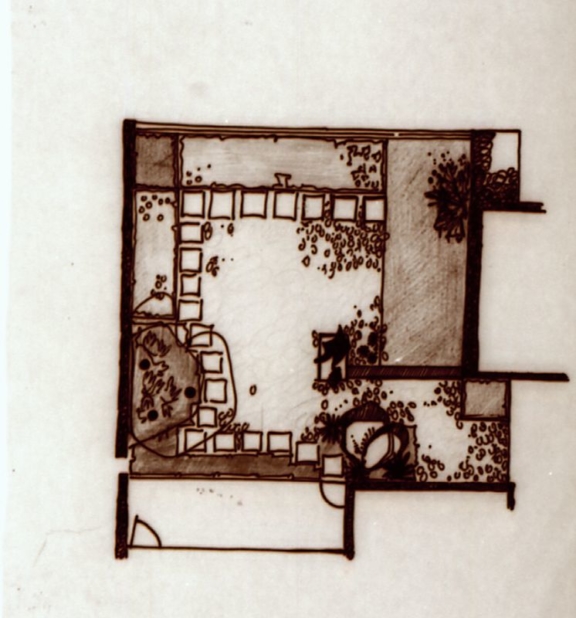
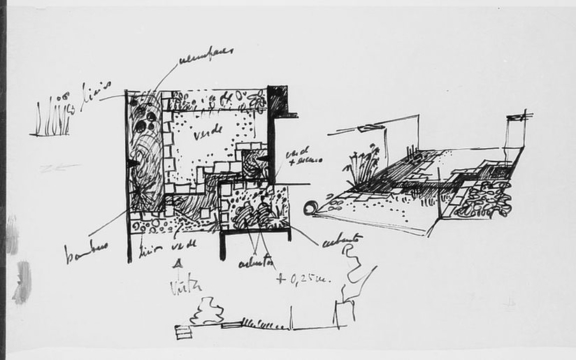
Study on the Museum Courtyard
During the overall design process of the Calouste Gulbenkian Foundation Garden and up until 1969, there were two phases of the museum’s courtyards design, one in 1963 and another in 1966.
Later, in 1976, the recovery of the museum courtyards and the congress courtyard took place.
This sketch is part of the set of preliminary studies for the museum courtyards developed in 1963 [i] by landscape architects Gonçalo Ribeiro Telles and António Facco Viana Barreto.
This very expressive blueprint provides a clear understanding of the spatiality by means of a plan, perspective and cross-section.
In a small area created by the planting design and subtle terrain modelling, a central open space is proposed, delimited by a water mirror and by different planting areas that provide variation in both volume and colour.
The water mirror was never built.
[i] Study on the Museum Courtyard
Study on a second Museum Courtyard
Sketch of the Museum Courtyards
Study of the Museum Courtyards
- Production date: 1963
- Designers (main authors): TELLES, Gonçalo Pereira Ribeiro
- Project phase: Do projeto de execução à obra (1963-1969)
- Temporal coverage: 1963
- Type of data: Image
- Extension format: 1 desenho
- Media format: jpg
- Materials: concrete, lawn, planting land, rock, stone, wood
- Vegetation: Lilium sp. | Lily, Nymphaea sp. | Water lily
- Keywords: bed, courtyard, herbaceous, inert coating, living coating, paths, perspective, rubble walls, shrub, sketch, walkway, water lilys
