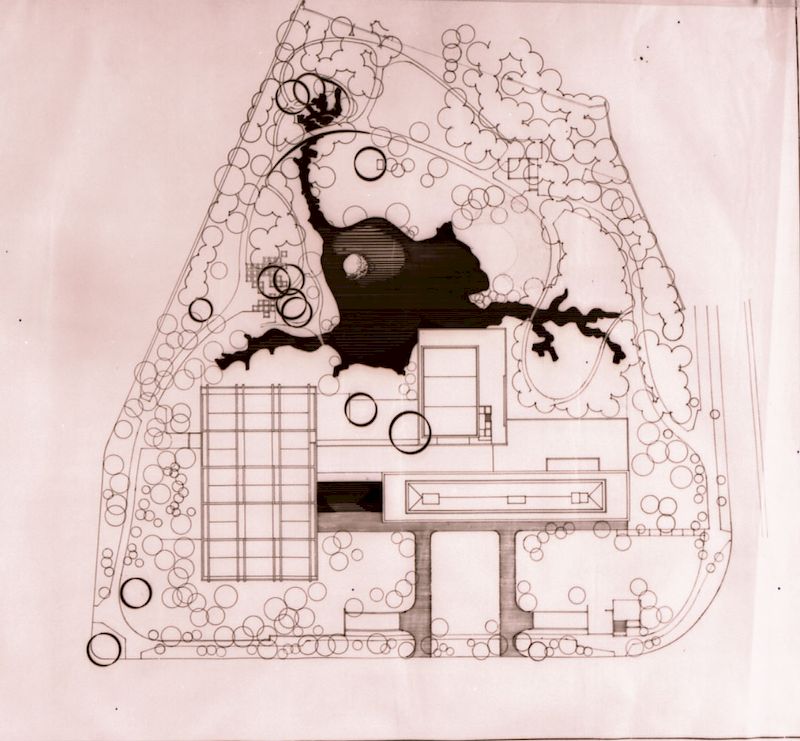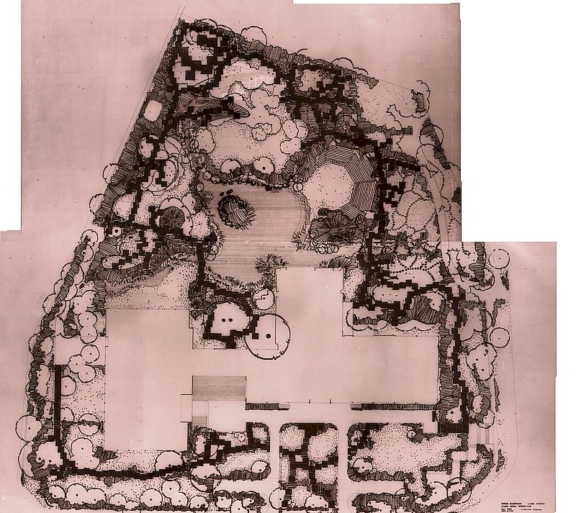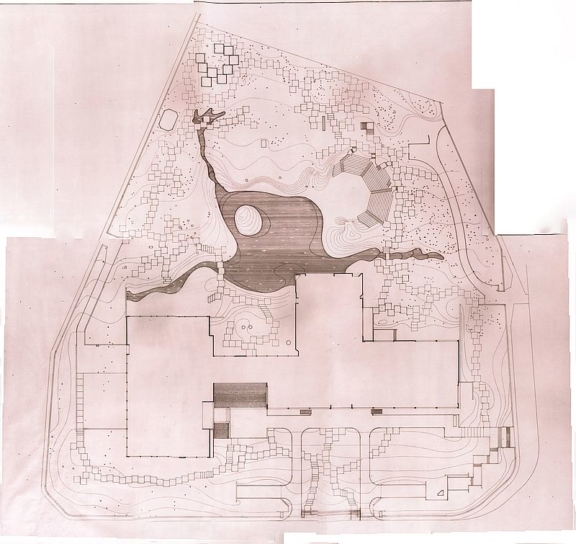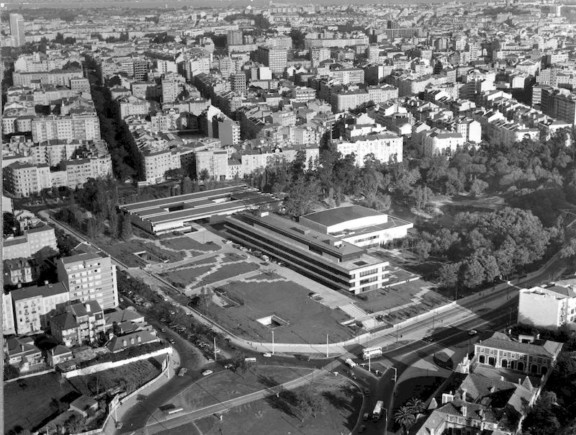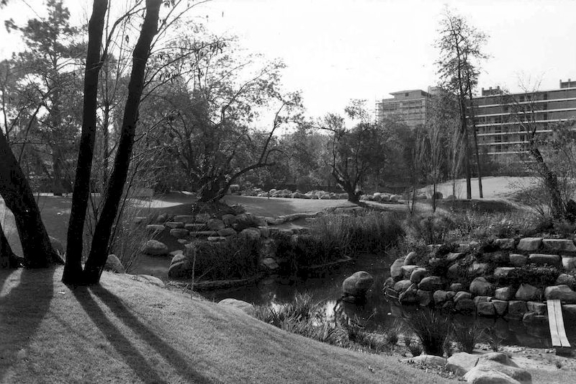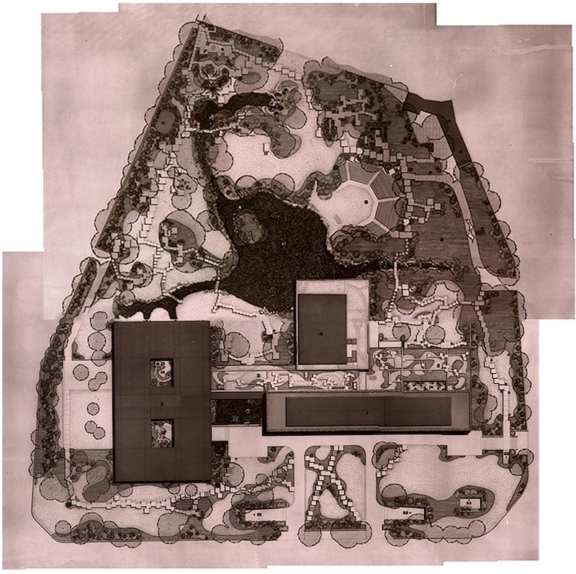
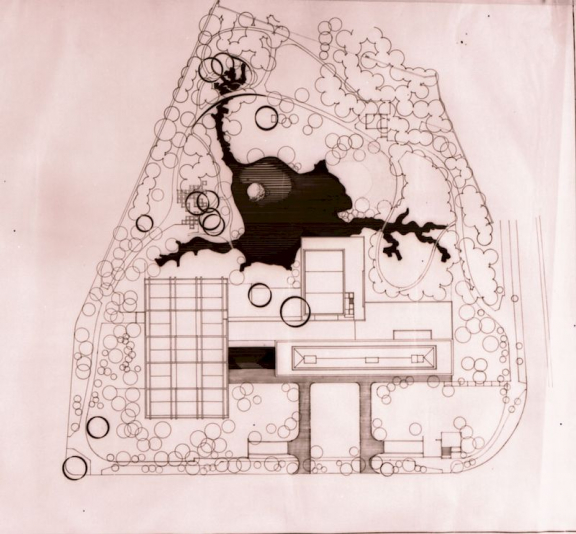
Basis – Lake Implantation
The decision to extend the annexes on the ground floor of the auditorium and to create a ballet centre which would be located at the southern limit of the property brought changes to the plan. It was decided that another area of land in Santa Gertrudes Park, 26 m wide and 4,883 m2, would be acquired from Vasco Vilalva.
These changes resulted in a revision of the plan and a reinforcement of the basic principles that had guided the proposal presented in December 1961.
The previous design of the lake was modified and enlarged and now appeared as the major theme: the centre from which everything is generated, interconnected and continued.
– The lake was now fed by three streams.
– The streams to the east and west increased the transverse depth of the lake and subtly established a stronger bond between the building and the park.
– The connection between the lake and the window of the Grand Auditorium became more eloquent.
By enlarging the area of water, the park’s design gained more texture, dynamism and depth. The garden now offered greater complexity and diversity as well as greater ecological variety [i].
- Production date: 1968
- Designers (main authors): TELLES, Gonçalo Pereira Ribeiro
- Contributors (co-authors): FCG – Serviço de Projectos e Obras
- Project phase: Revisão de 1966
- Temporal coverage: 1968
- Type of data: Image
- Extension format: 1 desenho
- Media format: jpg
- Keywords: bank, island, lake, limit, sketch, sketch, system, tree, tree cover, water system
