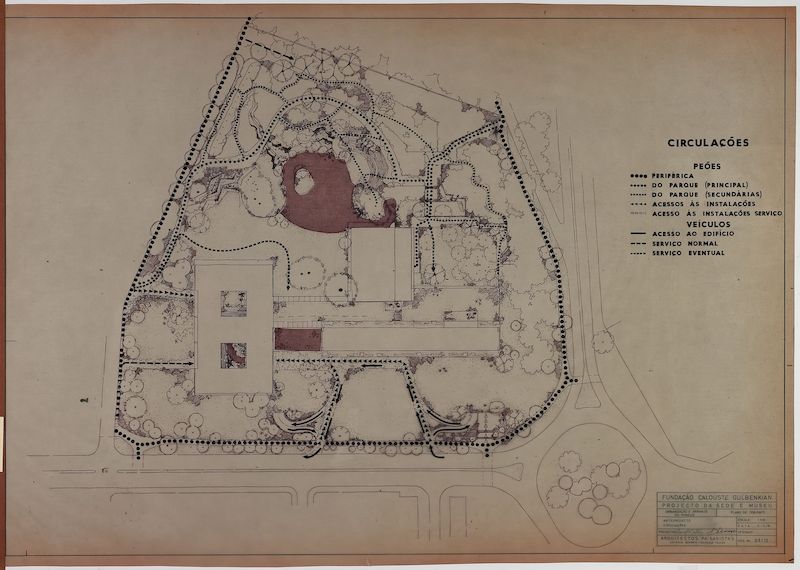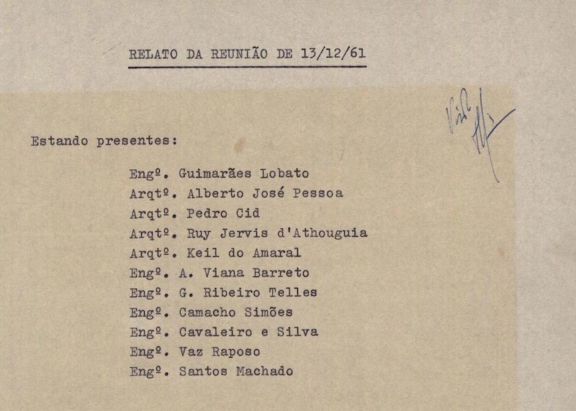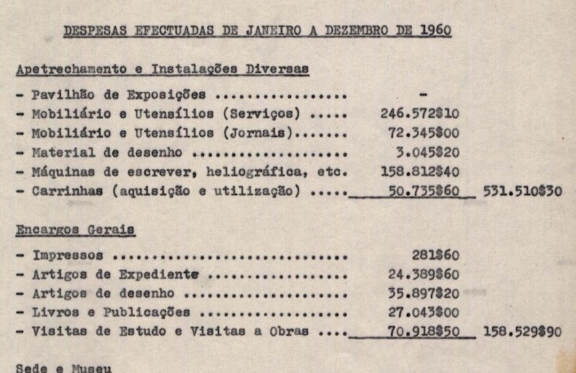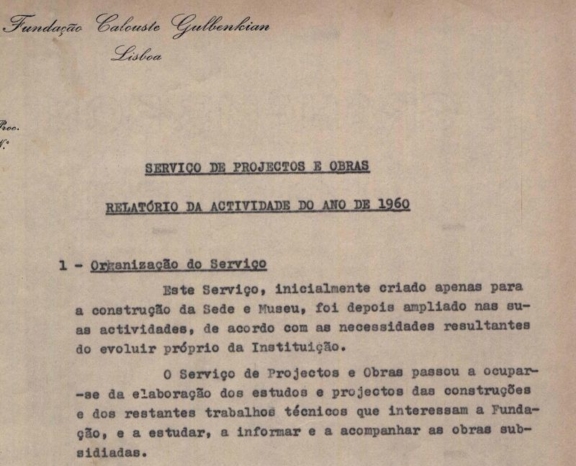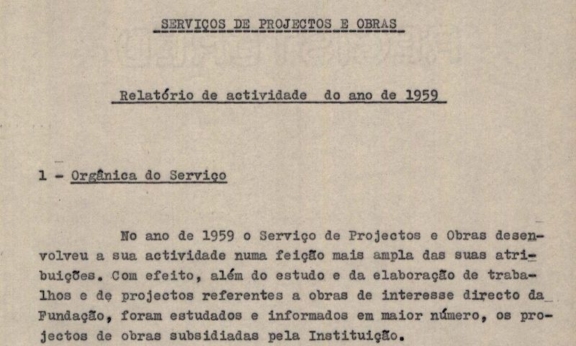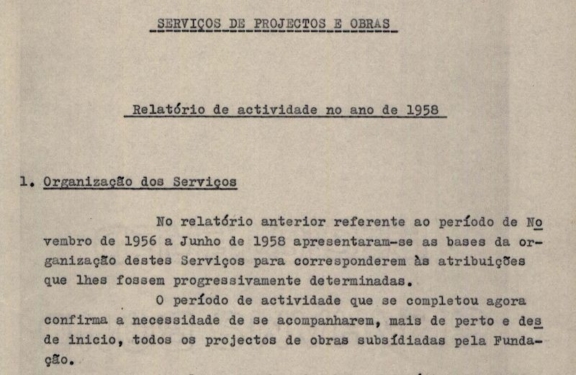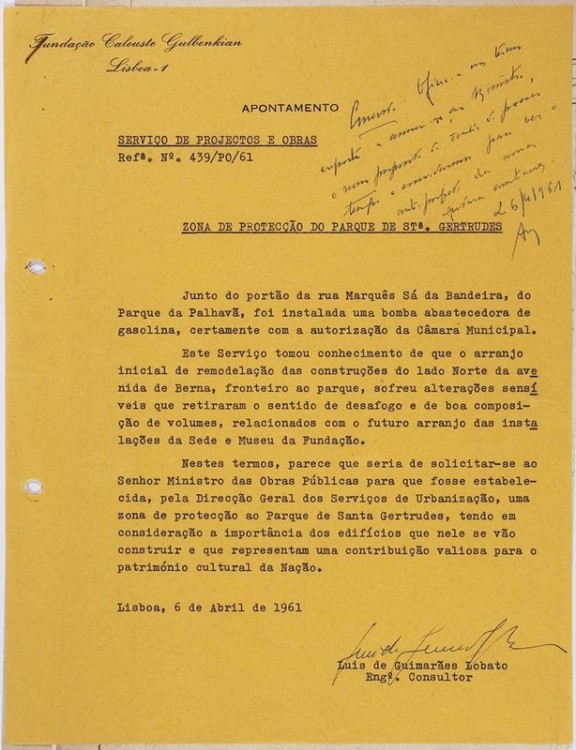
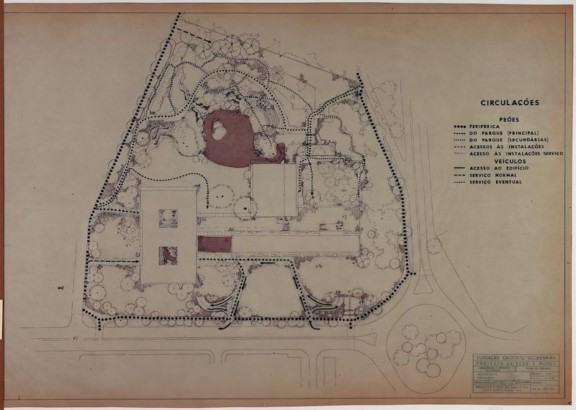
Preliminary Draft – Circulation
Two types of circulation systems are proposed:
– For vehicles (access to the building, normal, possible), located in the northern area, establishing a connection with Avenida de Berna and the underground parking lot and, to the east, with the museum area. This will be reviewed in 1966, during implementation.
– For pedestrians, peripheral circulation and circulation within the park. This is organized as main, secondary and access to the building.
This path system presents a complex, curvilinear tracing. It is not a path that crosses a garden, as presented in the tender proposal, but a system of paths that participates in and traverses the different spacialities proposed for the location.
The path systems north and south of the building have distinct characteristics. Both are hierarchical and directed; however, the north one has a more functional and connecting nature, while the south is more suitable for walks. This layout results from the play and contrast between light and shadow, generated by the dialogue between edges and clearings, topography, light exposure, the different functions of the buildings and the visual relations that they want to emphasize.
The circulation system of the park’s outer ring-road proposed at this stage of the project, which brought the public promenade into the park, was later abandoned.
- Production date: 31/12/1961
- Designers (main authors): BARRETO, António Facco Viana, TELLES, Gonçalo Pereira Ribeiro
- Contributors (co-authors): FCG – Serviço de Projectos e Obras
- Project phase: Do concurso ao anteprojeto
- Identifier: PT FCG FCG:SCT-S006-DES01109
- Temporal coverage: 1961
- Type of data: Image
- Extension format: 1 desenho
- Media format: jpg
- Keywords: circulation system, path system, paths, technical design
In order to consult the original version of this document you should contact the Gulbenkian Archives by e-mail [email protected] and refer the document´s ID
