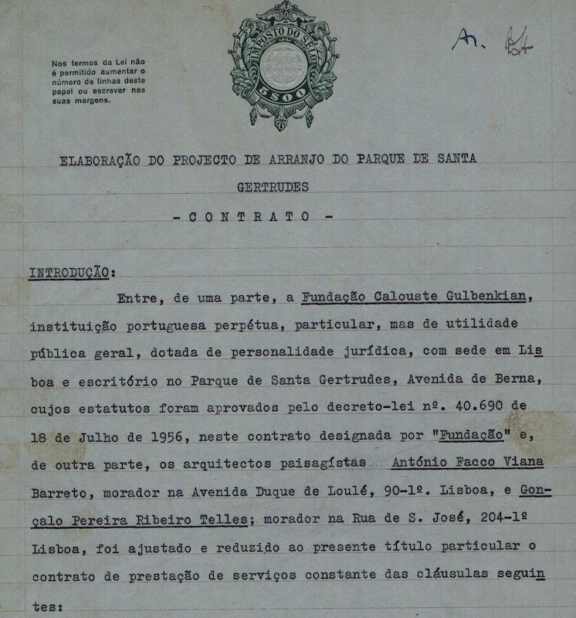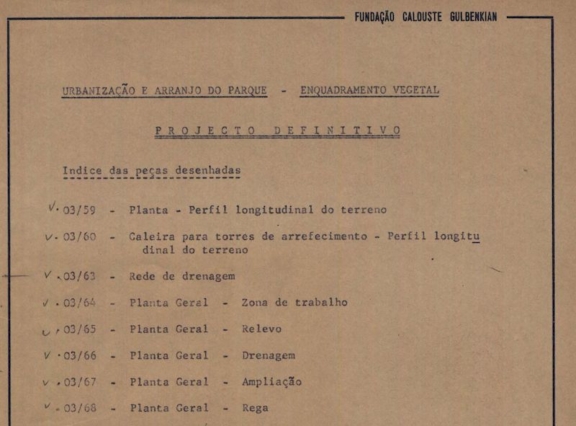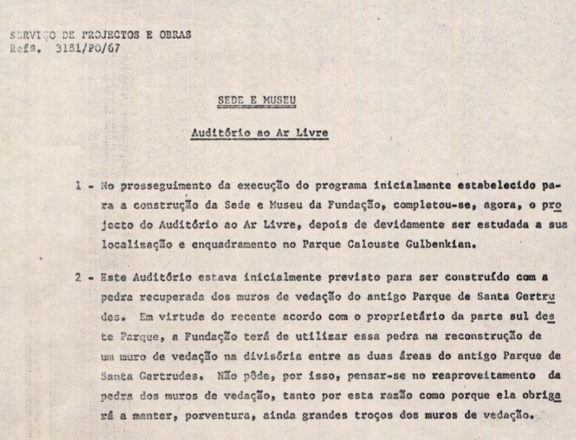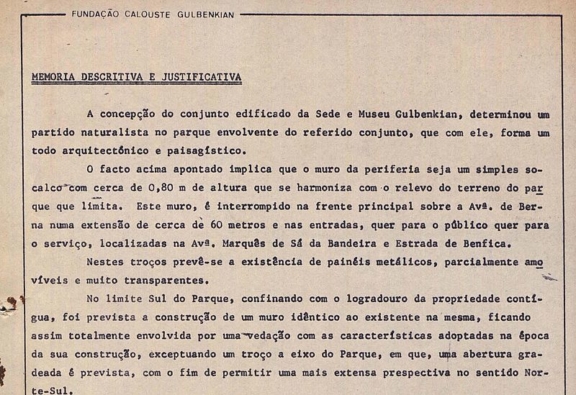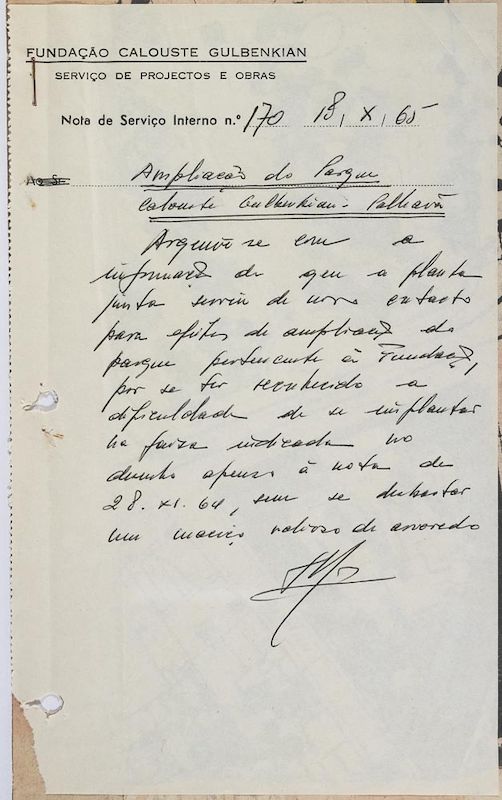
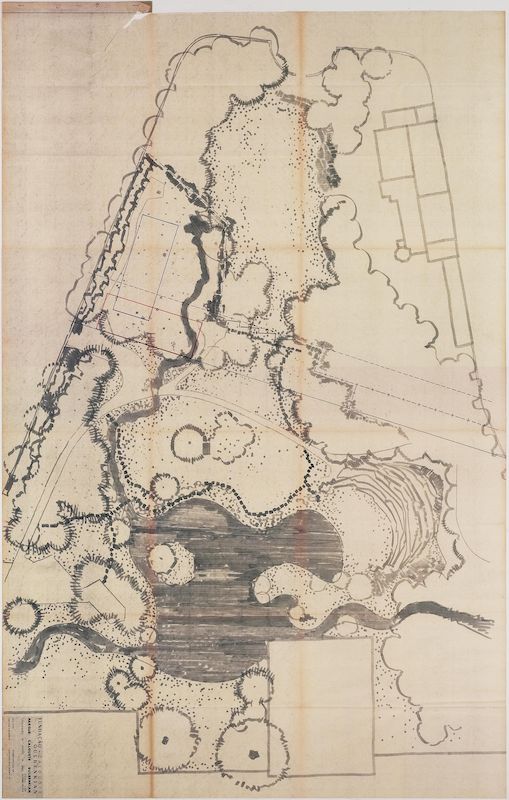
Blueprint of Santa Gertrudes Park, where the new area to be acquired from the Count of Vill’Alva is registered
Document included in the studies [i] carried out by the landscape architects, referring to the expansion of the Gulbenkian Park and the location of the ballet centre, which would lead to the 1966 Project Review.
This drawing reveals how the landscape architects responded to the new plans for the creation of a ballet centerewithout compromising the connection between the Santa Gertrudes Park and the Gulbenkian Park and reinforcing the depth of perspective, by proposing the building be located adjacent to the eastern limit.
[i] Expansion of Calouste Gulbenkian Park
Area Calculation – Study on the Park’s Expansion
- Designers (main authors): FCG – Serviço de Projectos e Obras
- Project phase:
- Type of data: Image
- Media format: jpg
