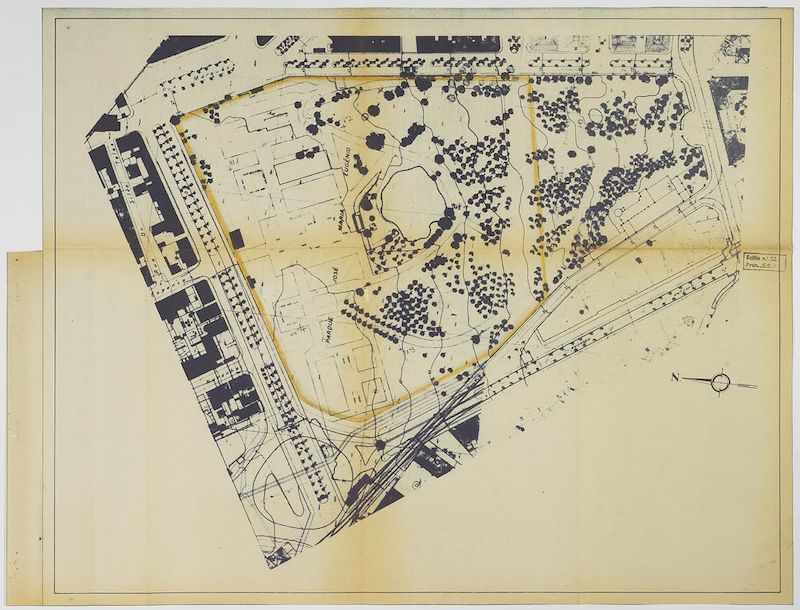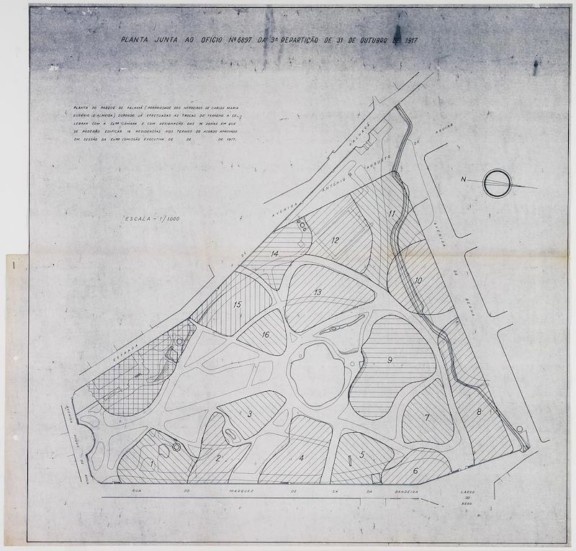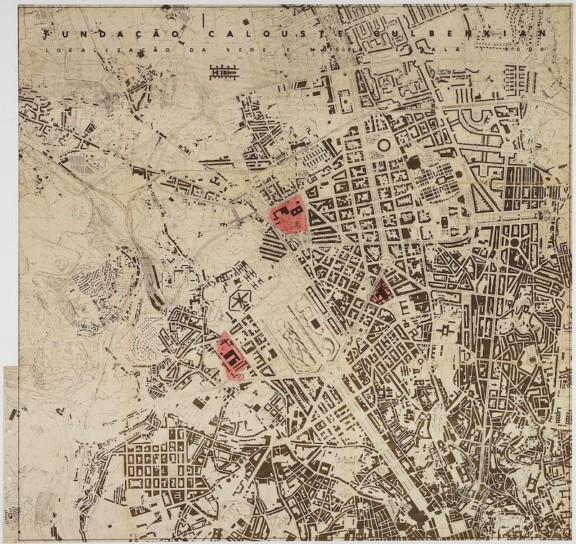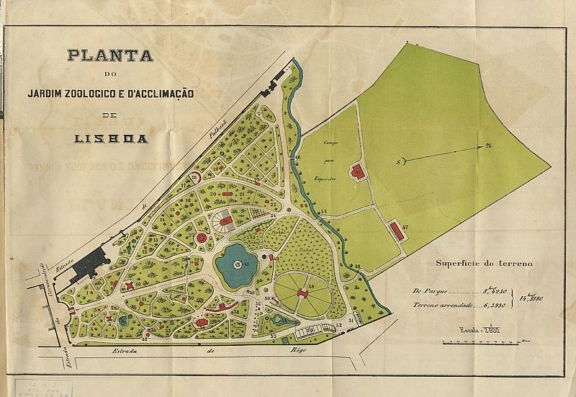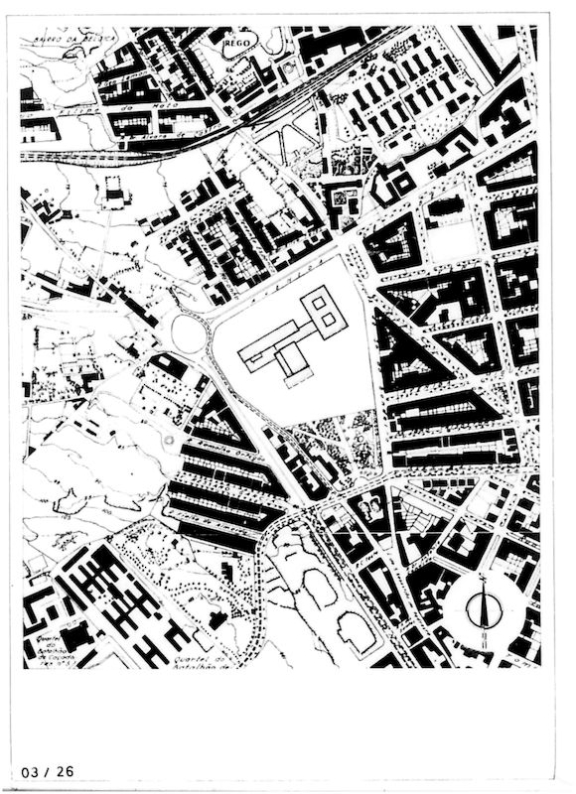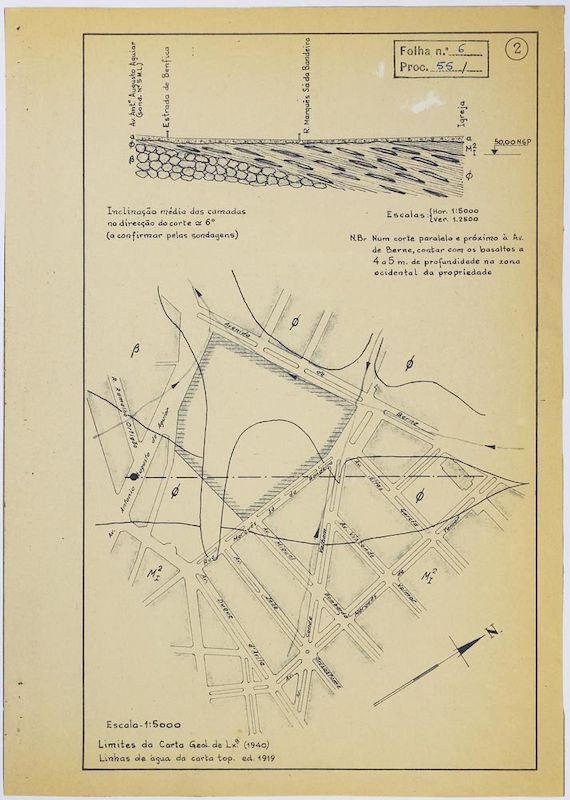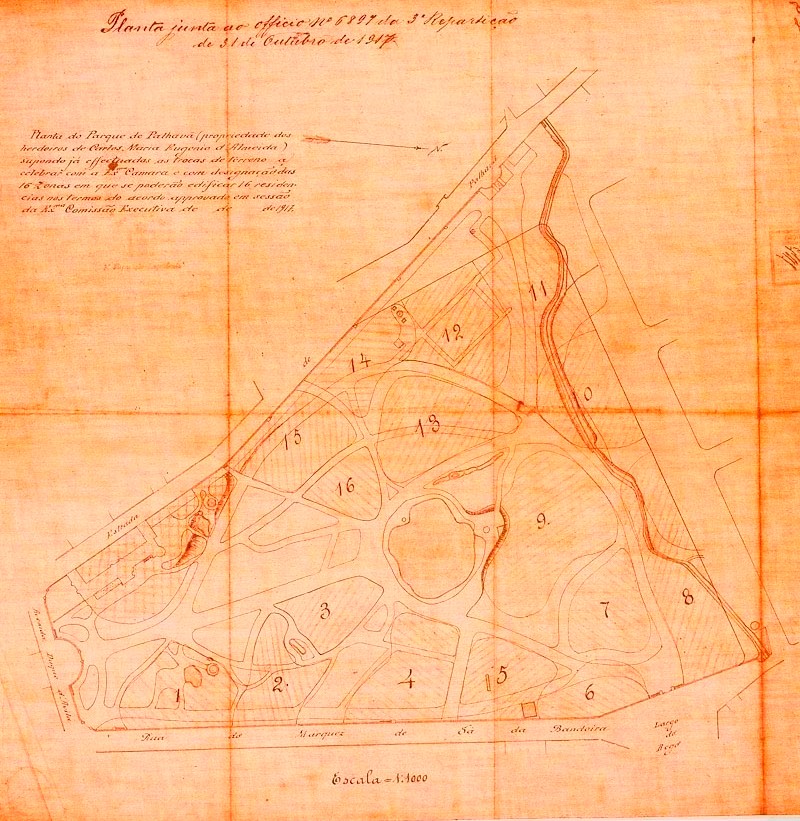
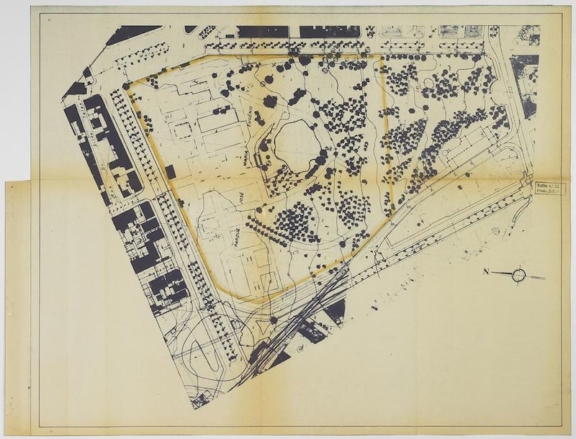
Santa Gertrudes Park blueprint with the portion acquired by the Calouste Gulbenkian Foundation
Acquisition
“On April 30, 1957, Vasco Vill’Alva sold 69,283 m2 of the Santa Gertrudes Park to the Calouste Gulbenkian Foundation, which had been instituted by Decree No. 4690 of 18.”
The deed signed by Vasco Maria Eugénio de Almeida and representatives of the Calouste Gulbenkian Foundation in 1957 refers to the sale of six–sevenths of the total area of Santa Gertrudes Park.des.
What remained under the ownership of the Eugénio de Almeida family would continue to be called Santa Gertrudes Park or Santa Gertrudes House. The remainder, now owned by the Calouste Gulbenkian Foundation, would be called Palhavã Park until 1965. It is bounded on the north by Avenida de Berna and to the south by the wall that separates it from the part that remained in the family. The east and west face, respectively, Avenida Marquês Sá da Bandeira and the former Rua de Benfica.
On the land acquired by the Calouste Gulbenkian Foundation, as stated in the deed, the Foundation intended: “(b) to construct the necessary buildings, now and in the future, both for the installation of the Foundation’s services and for the fulfillment of its statutory purposes; (…) c) (…) not only for its own use, but also for public use, under the conditions established by Lisbon City Council, in accordance with the general regulations of the closed parks and municipal gardens; d) That, for the purpose of the provisions in the previous paragraphs and without prejudice to what is stipulated therein, soon after the construction of the palace, museum and library that, first, the “Foundation” proposes to build in the place, the “Foundation” will build, in the remaining part of its land, the said park; e) that the conservation of the park and its police, once it is open for public use, will be the responsibility of the Lisbon City Council. (…).”
The guidelines for the acquired plot were therefore issued; a part would be occupied by the construction of the Foundation headquarters and museum building and the rest would be a park that, although part of the private domain, was open to the public.
- Production date: 1957
- Designers (main authors): FCG – Serviço de Projectos e Obras
- Project phase: Do concurso ao anteprojeto
- Temporal coverage: 1957
- Type of data: Image
- Extension format: 1 desenho
- Media format: jpg
- Keywords: acquisition, framing, limit, sketch, sketch
