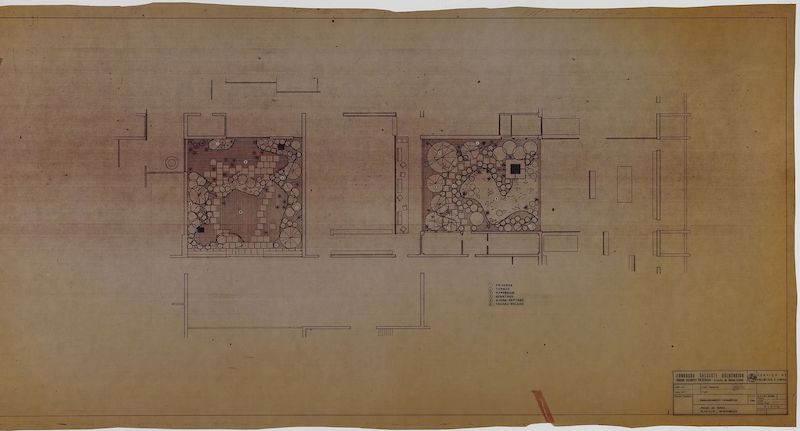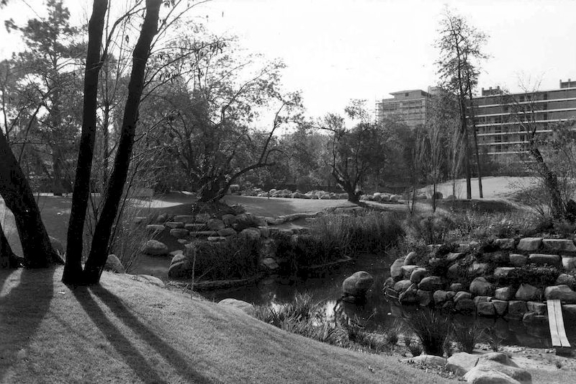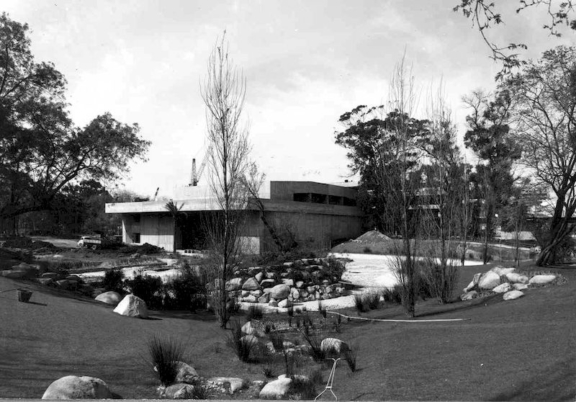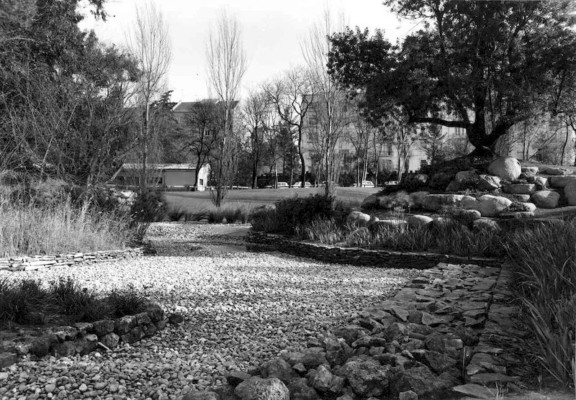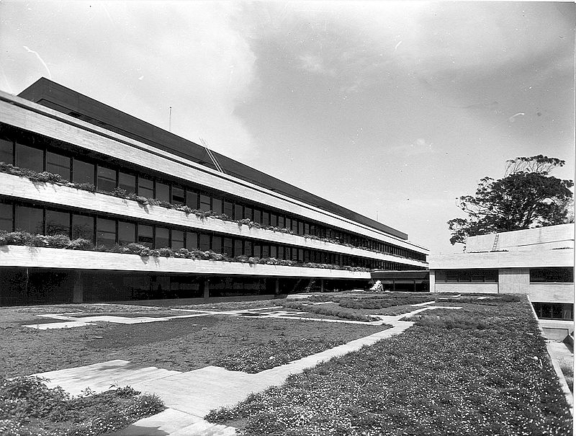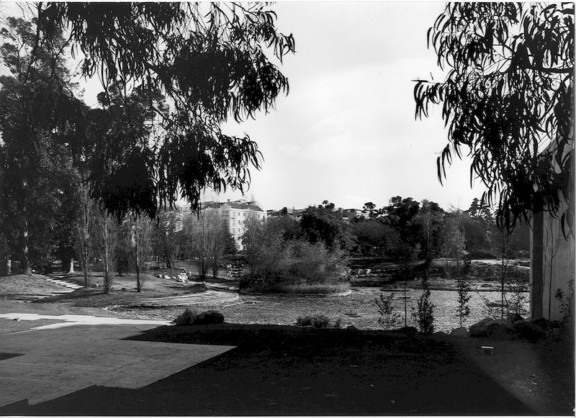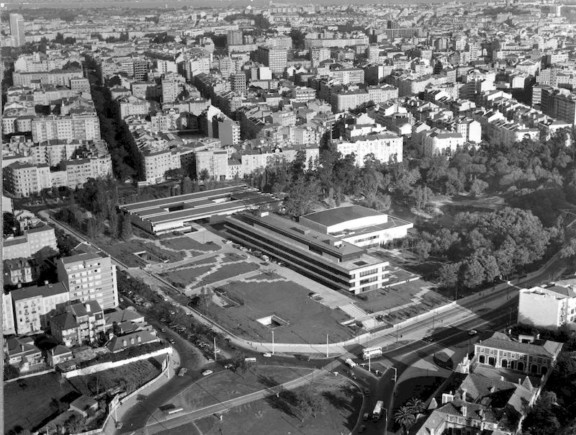
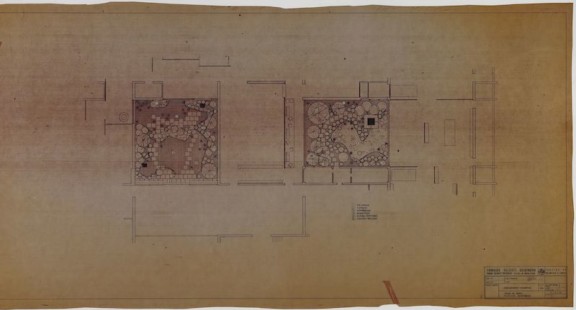
Museum Courtyards – Plantation – Coating
Throughout the entire process of developing the Calouste Gulbenkian Foundation’s park, until 1969, there were two important moments in the design of the museum’s courtyards, one in 1963 and the other in 1966.
Later, in 1976, a project to recover the museum and Congress Courtyard took place.
This document is part of a set of technical specification documents [i] developed in 1966 by the landscape architects, referring to the proposed design for the museum’s courtyards.
In 1966, the proposal for the museum courtyards was completely established.
It is important to emphasize an evolution in the proposed designsince the first studies developed in 1963.
The initial proposal evolved into a more organic abstract design, defined mainly by inert materials and vegetation.
[i] Museum Courtyards – Irrigation
Museum Courtyards – Planting – Herbaceous Plants and Shrubs
- Production date: 1966
- Designers (main authors): TELLES, Gonçalo Pereira Ribeiro
- Contributors (co-authors): FCG – Serviço de Projectos e Obras
- Project phase: Do projeto de execução à obra (1963-1969)
- Identifier: PT FCG FCG:SCT-S006-DES01115
- Temporal coverage: 1966
- Type of data: Image
- Extension format: 1 desenho
- Media format: jpg
- Materials: pebbles
- Vegetation: Acanthus mollis | Bear's Breeches, Ajuga reptans | Carpet Bugleweed, Erigeron karvinskianus | Daisy Fleabane, Hypericum calycinum | St. John's Wort, Thymus vulgaris | Common Thyme
- Keywords: bed, courtyard, ecological value, exotic, flora, herbaceous, inert coating, limit, living coating, native vegetation, nook, planting system, shrub, spacialitie, system, technical design, tree, tree cover
In order to consult the original version of this document you should contact the Gulbenkian Archives by e-mail [email protected] and refer the document´s ID
