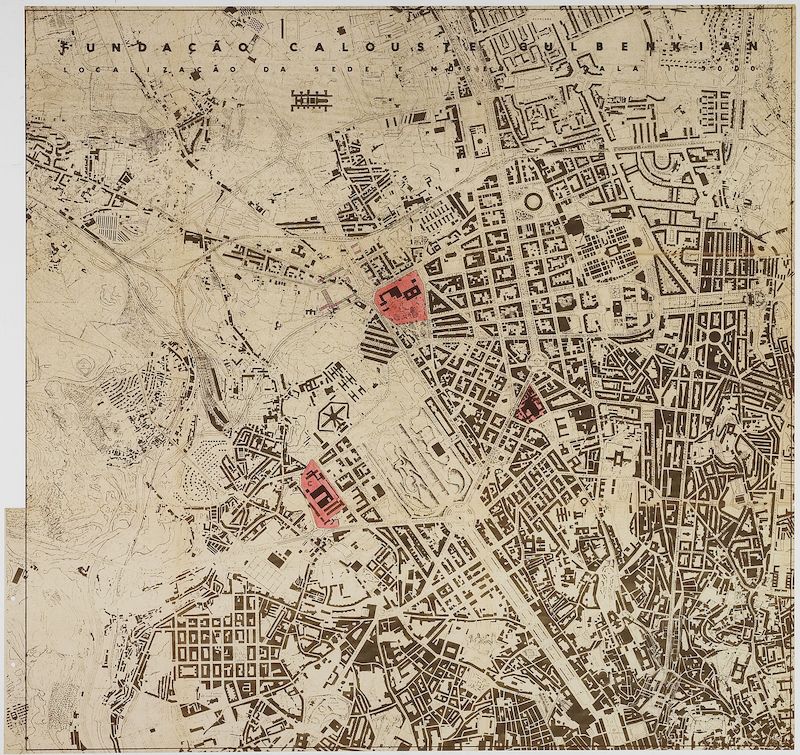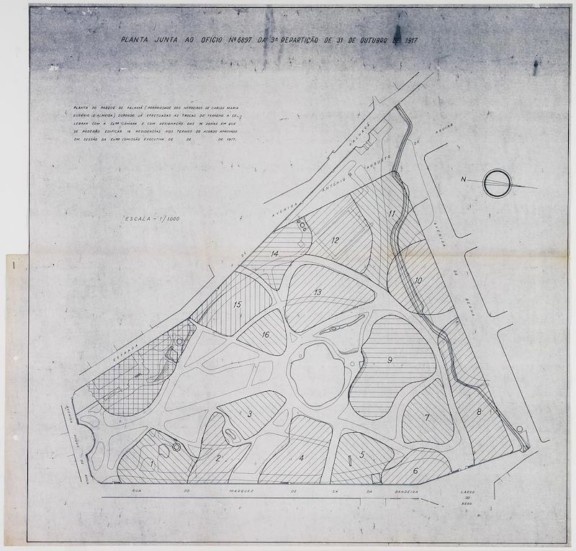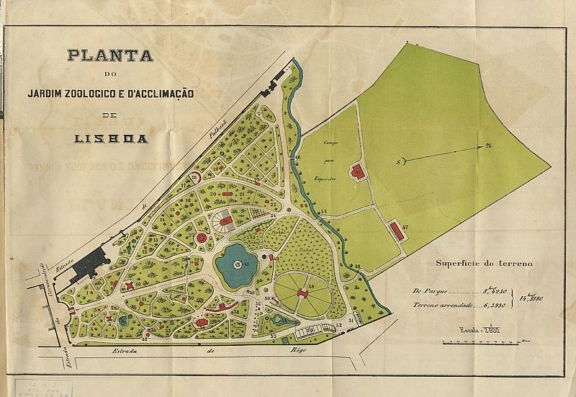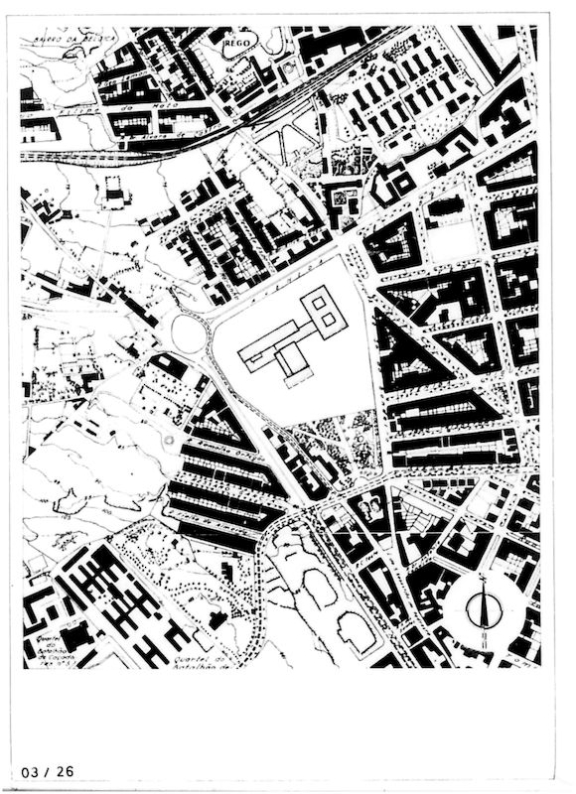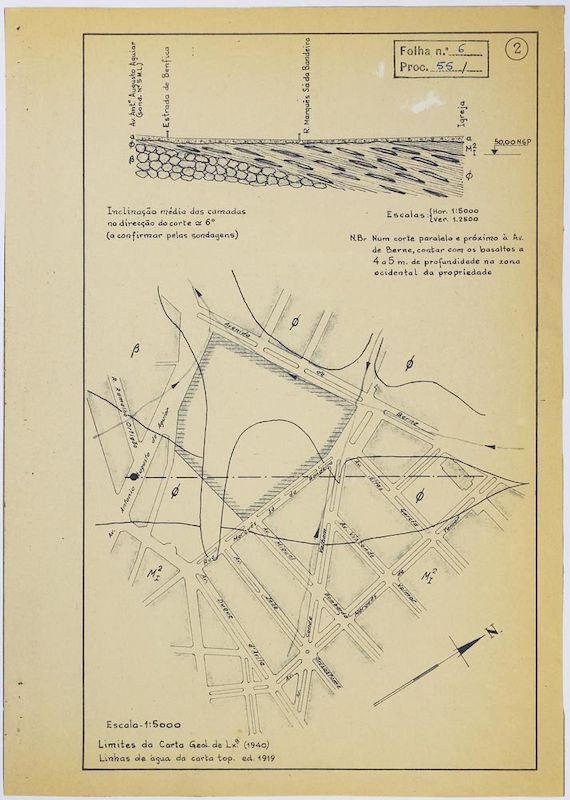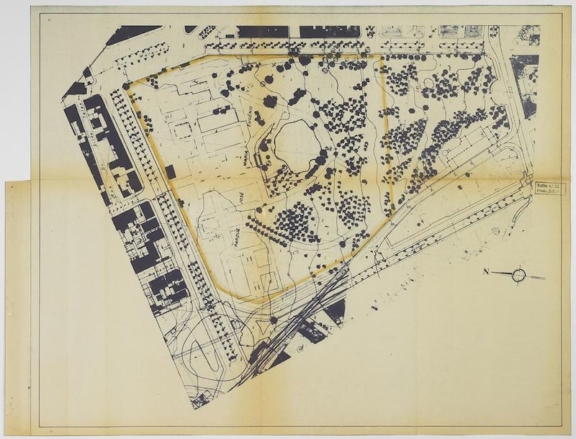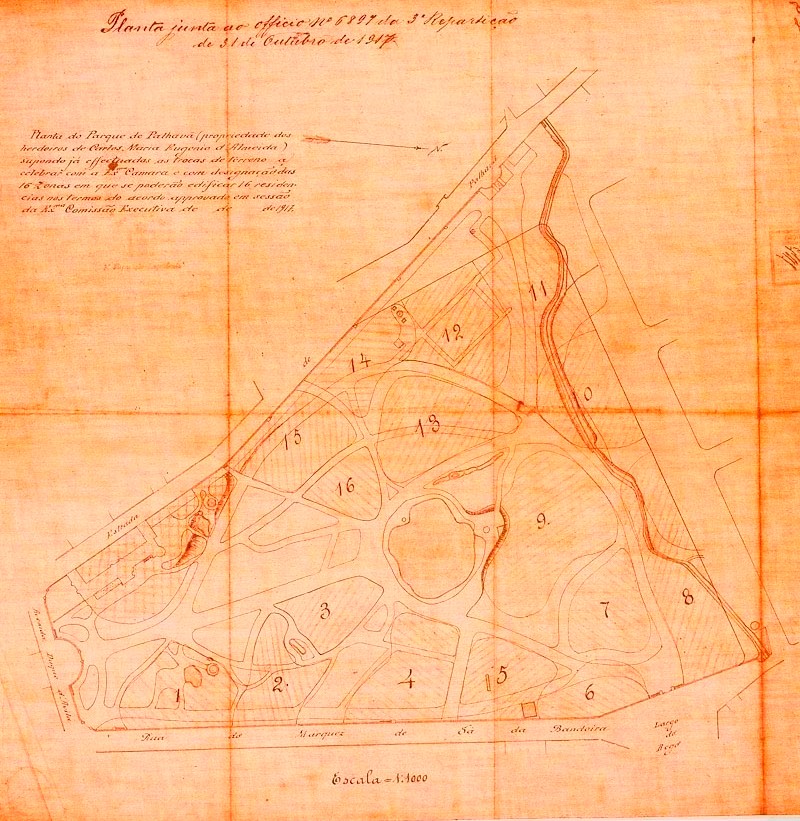
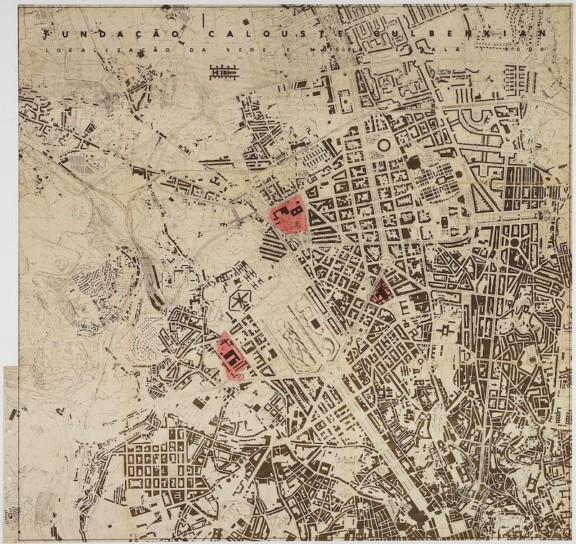
Memorandum of the Location of the Calouste Gulbenkian Foundation Headquarters and Museum
Document that accompanies the Memorandum signed by Guimarães Lobato, in which three options are selected from the five previously suggested.
For the installation of the headquarters and museum of the Calouste Gulbenkian Foundation, from the initial proposal only Vilalva Park, the former Matadouro site near Avenida Fontes Pereira de Melo and the site of Artilharia Um Quarry, in Amoreiras, remained, since they presented an area large enough.
According to Guimarães Lobato, functional and urban reasons should be taken into account when choosing a location. The former relate to the nature of the buildings, the latter to the relationship between the buildings and the city, in terms of their qualification. Thus, “the museum must be simultaneously in a place easily accessible to the public and sufficiently isolated from the hustle and bustle of the city to possess its own attractive environment. (…). If the museum is important enough that is has enough prestige to constitute a cultural centre, its location may be less dependent on the city (…). However, if this location can be integrated into the general organic structure of the city, close to other poles of cultural attraction or population affluence (for example, parks and views), greater benefits will certainly be obtained to intensify the cultural dissemination of its collections by a greater number of visitors”.
Based on the stated assumptions, Guimarães Lobato examined each of the location hypotheses. This analysis was accompanied by a set of drawings that sought to show how different areas and locations influenced the relationship between the various buildings (museum, headquarters and auditorium); between these and the space where they were going to be built and the relation of the whole with the city. The “drafts” attached to the memorandum presented different combinations that the headquarters building, museum, and auditorium could establish in the plot, resulting from variations in volume.
Guimarães Lobato concluded by stating that Parque Vilalva, with a total area of 71,200 m2, was best. It offered a balance between the different volume, allowing the construction of the museum on only two floors and the headquarters building on five. It had the capacity for ample parking lots, with access from Avenida de Berna. It also allowed for good protection and isolation, due to the forestation and the rest of the park to the south. It had, in its favour, the presence of the central city thoroughfare, with direct connection to the Lisbon-Porto freeway, which guaranteed direct access from the central core of the city to the University City. In addition to this, Avenida de Berna would be joined to the 4th circular road of Lisbon in the near future, establishing a relationship between the eastern and western zones of the city, as well as proximity to public, metropolitan, and bus transport. There was, however, a but: it was private property and with it came the burden of a deed from the municipality. Guimarães Lobato was referring to the deed of December 31, 1917.
A month later, on February 20, 1957, the engineer presented another document called the Complementary Memorandum on the Location of Headquarters and Museum Facilities of the Calouste Gulbenkian Foundation in Vilalva Park, which indicates a growing interest on the part of the Institution in Santa Gertrudes Park. It was now time to analyze the details of the place, its geomorphological characteristics, and the microclimate. Some measures could be taken to counteract the negative effects of both the moisture at the soil level and the atmospheric humidity that the analysis had detected. It was necessary to guarantee, or create, the best conditions to preserve the legacy of Calouste Gulbenkian.
On April 16, 1957, an agreement was reached between the two parties: the Foundation acquired 70,000 m2 of the Santa Gertrudes Park, that which was available, at the sum of 20,000,000 PTE. The purchase was carried out by a deed dated April 30, 1957, thus initiating a new stage for the installation of the headquarters and museum of the Foundation. This area resulted from the guidelines already presented in the Memorandum on the Basis for the Construction of the Gulbenkian Foundation Headquarters defined by the Foundation’s organization, which also pointed to 30,000 m2. Although it was a preliminary document, it already defined a set of basic ideas for the development of the future plan for the headquarters and museum of the Calouste Gulbenkian Foundation and anticipated the image that this group could have.
- Production date: 1957
- Designers (main authors): LOBATO, Luís Maria Nolasco de Guimarães
- Project phase: A preparação do parque e as instalações provisórias
- Temporal coverage: 1957
- Type of data: Image
- Extension format: 1 desenho
- Media format: jpg
- Keywords: technical design
