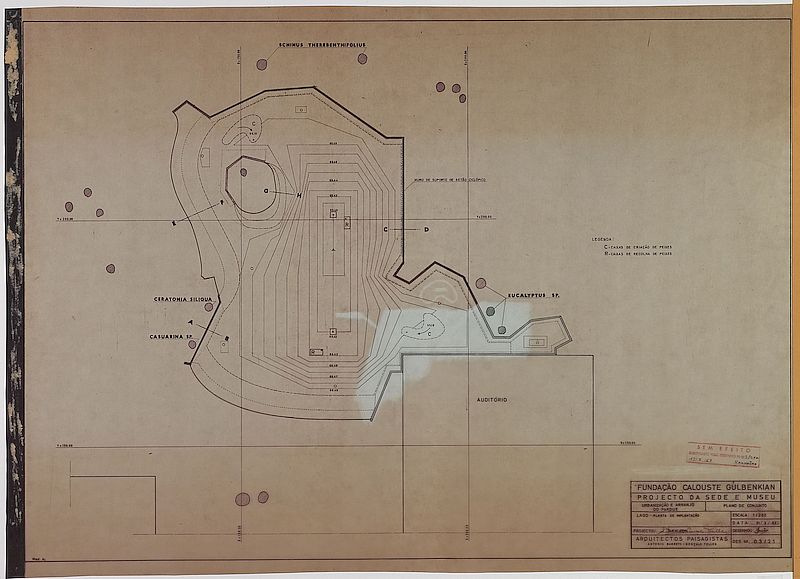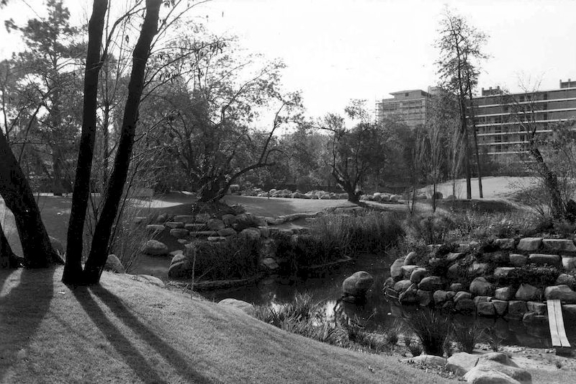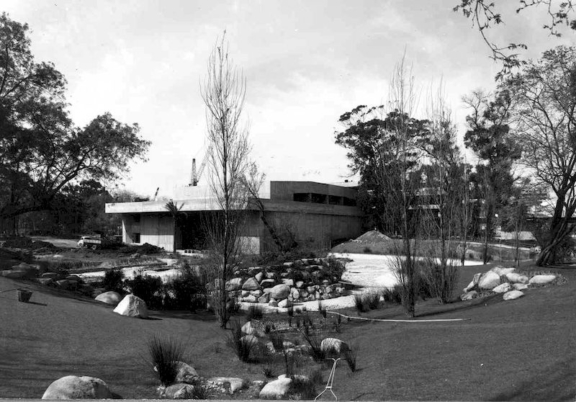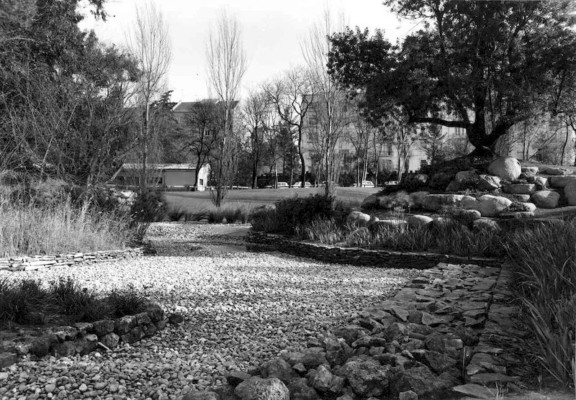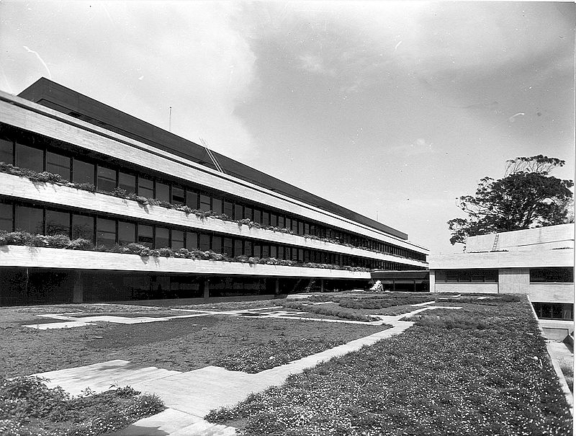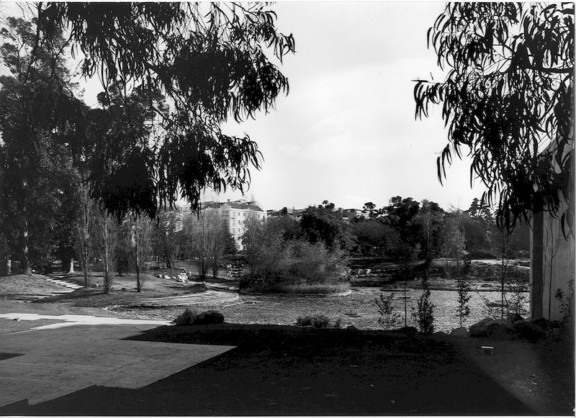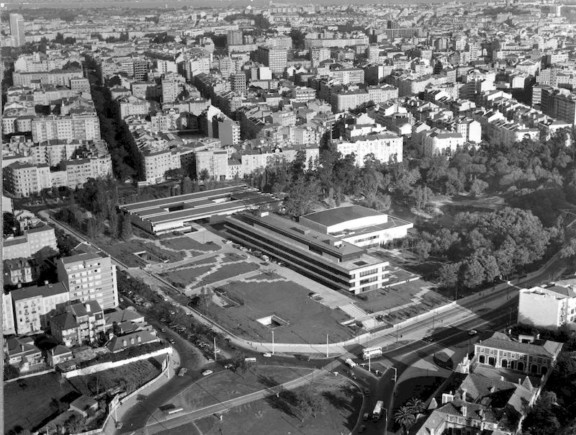
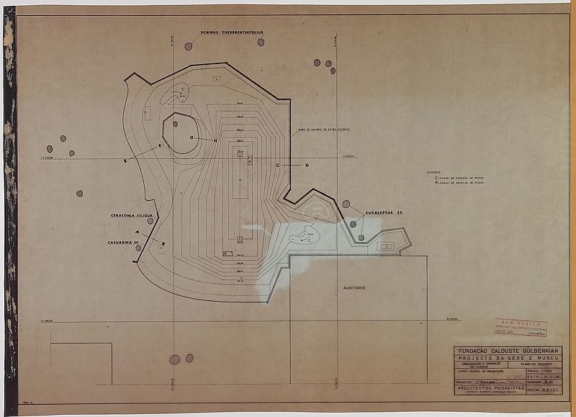
Lake – Implantation Blueprint
The lake does not mimic the lake designed by Jacob Weiss although it perpetuates its memory. The lake was studied and designed to exhaustion (see examples of lake studies [i]). It was studied in close connection with the Auditorium, the Amphitheatre and the Temporary Exhibitions Gallery, with which it establishes relations of boundary, depth and complicity. The lake is a central element that establishes a connection with the garden and the building that faces the lake. Its margins are differently constructed (shape and connections) according to the reading that one might want to have from different places.
In the execution phase, António Barreto and Gonçalo Ribeiro Telles delivered, as stipulated in clause nine of their contract, the Definitive Project of the Park Arrangement – the execution project, on March 31, 1963 [ii].
A first cycle of construction began, which ran from 1963 to 1965. This phase focused mainly on the southern zone of the Garden. The areas changed were:
– The land between the Temporary Exhibitions Gallery and the lake;
– The land between the museum building, the lake and the rose garden;
– The area corresponding to the stage of the outdoor amphitheatre was leveled.
This technical design was not validated as a definitive blueprint, but demonstrates a part of the process of the lake design. In the definitive version of the lake (north and south zones), the existence of three streams is highlighted that were created after changes during the work.
[i] Study on the Lakes’ design
[ii] December 19, 1963. Report on the Arrangement of Santa Gertrudes Park: “The landscape architects (…) have fully complied with Art. 9 of their contract fixing March 31, 1963 as the delivery date for the definitive plan. Project Service and Works (Folder 137, Process 95, vol. 22 A1) (signed João Vaz Raposo).
- Production date: 31/03/1962
- Designers (main authors): BARRETO, António Facco Viana, TELLES, Gonçalo Pereira Ribeiro
- Contributors (co-authors): FCG – Serviço de Projectos e Obras
- Project phase: Do projeto de execução à obra (1963-1969)
- Identifier: PT FCG FCG:SCT-S006-DES01113
- Temporal coverage: 1962
- Type of data: Image
- Extension format: 1 desenho
- Media format: jpg
- Materials: concrete
- Vegetation: Casuarina sp. | Casuarinas, Ceratonia siliqua | Carob Tree, Eucalyptus sp. | Blue Gum, Schinus terebinthifolius | Brazilian Pepper Tree
- Keywords: altimetry, bank, circulation system, grid, island, lake, limit, modelling, native vegetation, path system, technical design, topography, tree, tree cover
In order to consult the original version of this document you should contact the Gulbenkian Archives by e-mail [email protected] and refer the document´s ID
