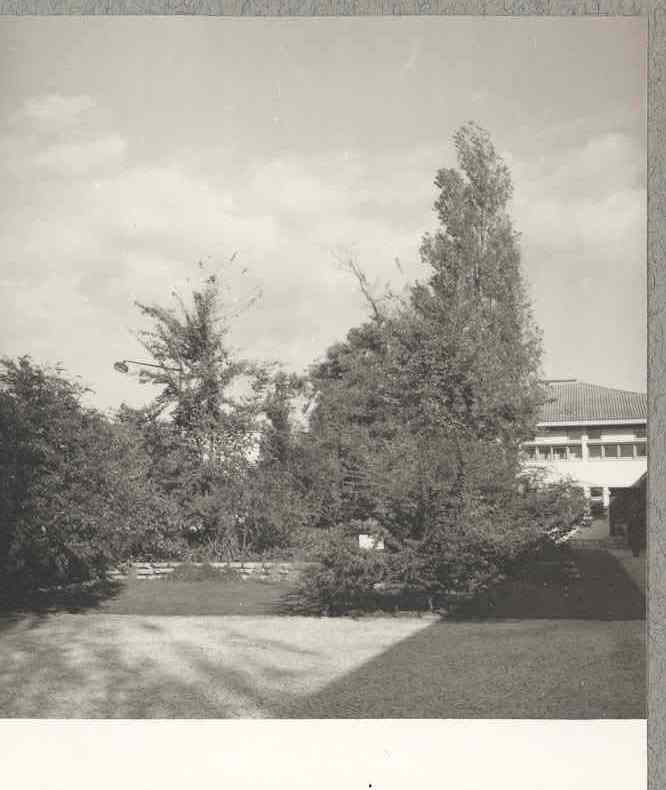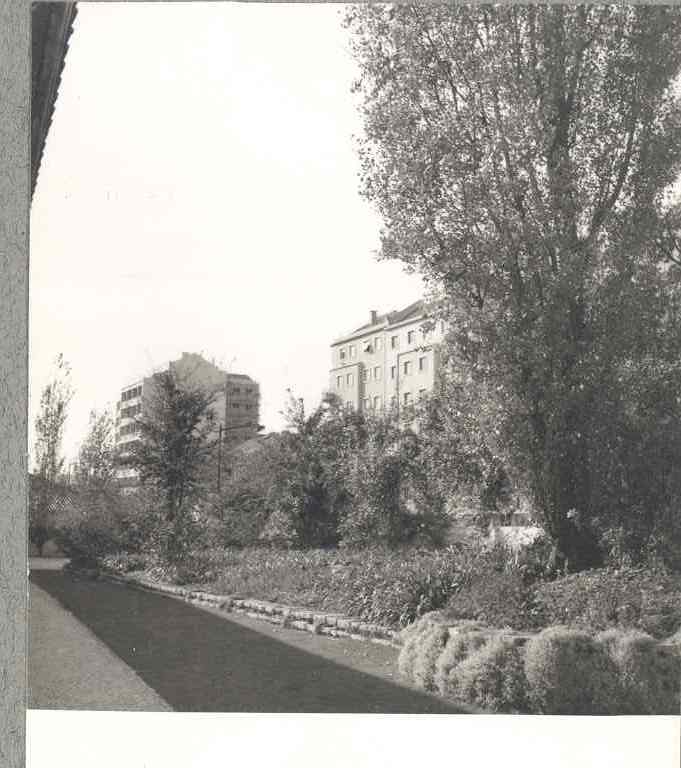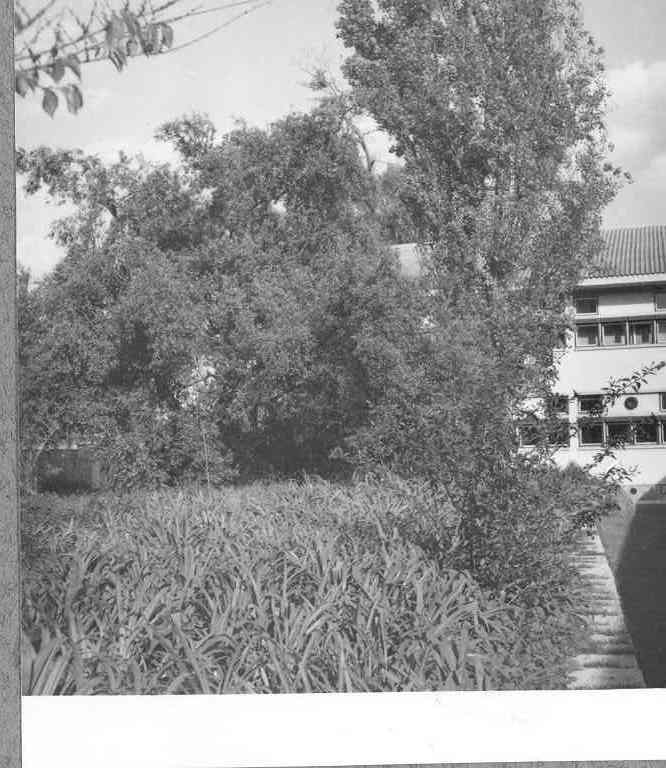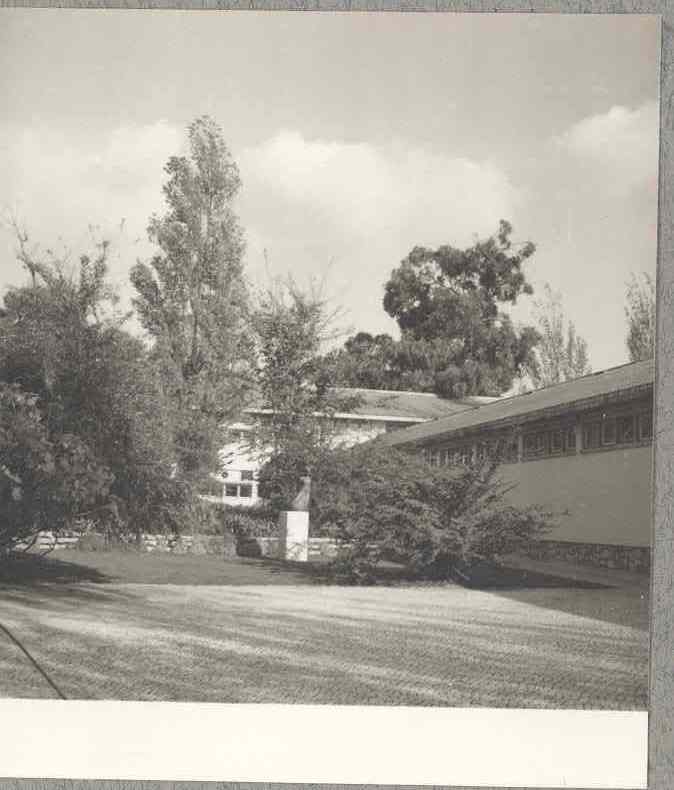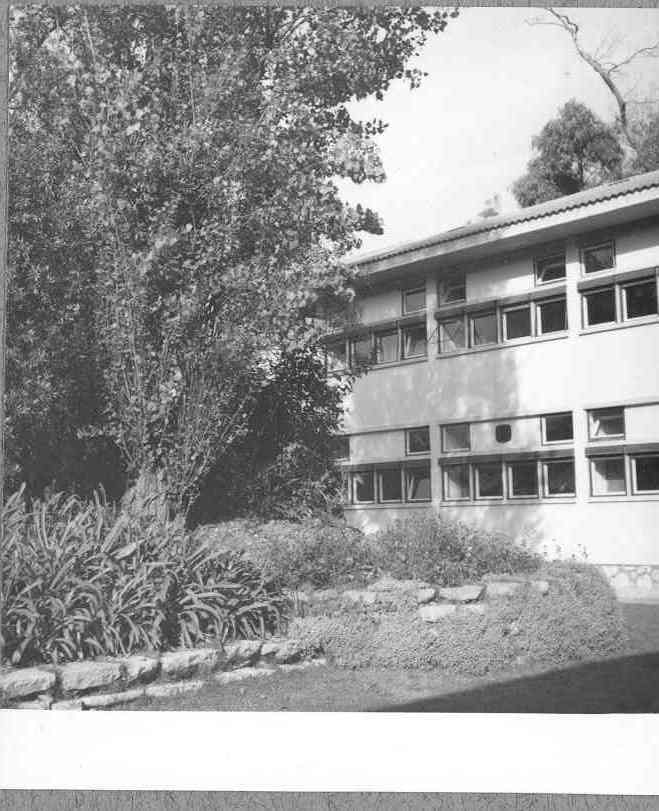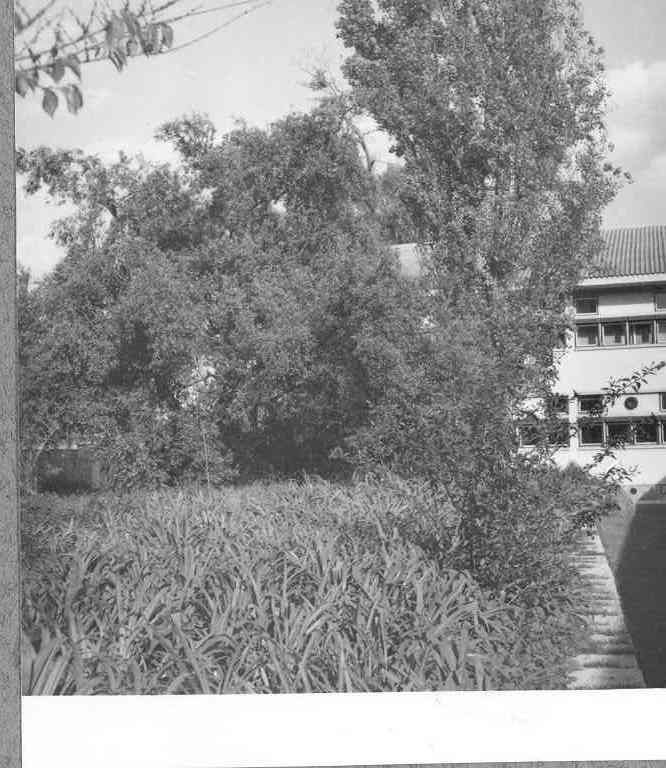

Interim Pavilion’s Garden – General Plan
Azeredo Perdigão’s knowledge of Sarkis Calouste Gulbenkian’s passion for gardens and nature was essential to the selection of Santa Gertrudes Park for the headquarters and museum of the Calouste Gulbenkian Foundation. This helped determine the presence of a garden at the headquarters, so a set of conservation and maintenance plans were implemented.
This desire for the presence of a garden, a constant contact with nature, meant that very early in this process the need to develop construction, cleaning and conservation work in the park was considered an “a suitable landscaping for the administrative facilities of the Foundation” made.
In February 1958, Gonçalo Ribeiro Telles presented the Plan for the Interim Pavilion’s Garden [i]. The Interim Pavilion’s Garden was first developed to the south of the building, in the area between the gate that opened to Avenida de Berna and the western limitof the plot.
Later, on March 10, the landscape architect Azevedo Coutinho joined Ribeiro Telles to jointly prepare a study on the maintenance and conservation of the Palhavã Park, which would later serve as a ‘precautionary measures plan‘. Some of these parameters were part of a set of principles that the landscape architects who, since 1952, had been part of the technical staff of Lisbon City Council, had been practicing, thus revolutionizing the design of public space. Ribeiro Telles and Azevedo Coutinho were part of this group. The first worked for the Municipal Parks and Gardens Service, while the second headed that department. Guimarães Lobato knew the work of both. He had even collaborated with them on several urbanization studies, such as the Urbanization Plan of Palhavã.
[i] (…) “With this project, we intend to establish a garden (…) that will aim at framing these installations and creating a pleasant environment. The plan presented also covers the entrance hall.
The garden will essentially consist of a wide lawn of torpedo grass bordered to the south by a mixed border of shrubs and vivacious herbaceous plants and a curtain of deciduous trees. The lawn is planted on a gentle slope that emphasizes the whole for those who see it from the rooms of the building or from its westernsummit. The species chosen are all of more or less rapid growth, given the provisional nature of the facilities (…). Since herbaceous plants are lively and very rustic, this was also considered an easy and economical means of garden conservation. The flowering of the mixedborder and the different shades of the trees throughout the year allow for the appearance of the garden to undergo constant renewal. The enclosure of the entrance allows a very sober landscaping and appreciation of a sculpture by Antonio Duarte. (…) A group of three black cottonwoods to the westwill balance the pines already existing there”– Activity Report from November 1956 to June 1958.
The construction of this garden was the responsibility of the company Viveiros de Falcão since it offered “the necessary conditions of honesty, in addition to being located on the area and presenting the lowest proposal”. FCG SPO Archive, Folder 104, Proc. 56.
- Production date: 1958
- Designers (main authors): TELLES, Gonçalo Pereira Ribeiro
- Project phase: A preparação do parque e as instalações provisórias
- Identifier: PT FCG FCG:SPO-S002-DES00051
- Temporal coverage: 1958
- Type of data: Image
- Extension format: 1 desenho
- Media format: jpg
- Materials: lawn, rock, stone, stone slab
- Keywords: framing, herbaceous, inert coating, interim pavilion, living coating, shrub, technical design, tree
In order to consult the original version of this document you should contact the Gulbenkian Archives by e-mail [email protected] and refer the document´s ID

