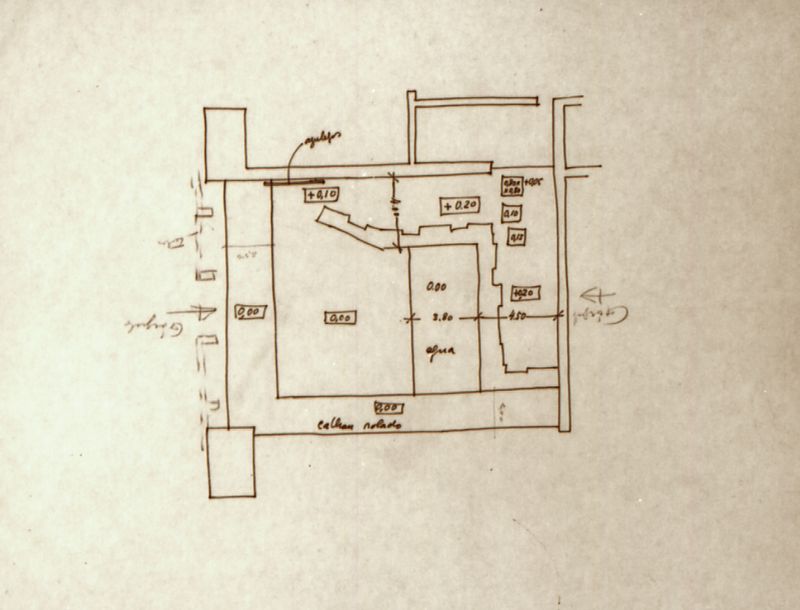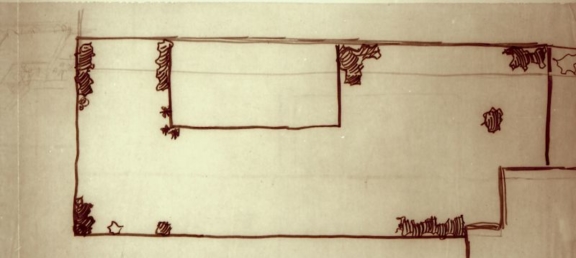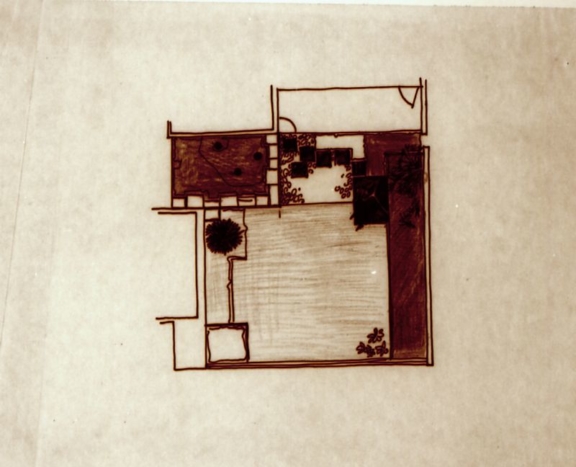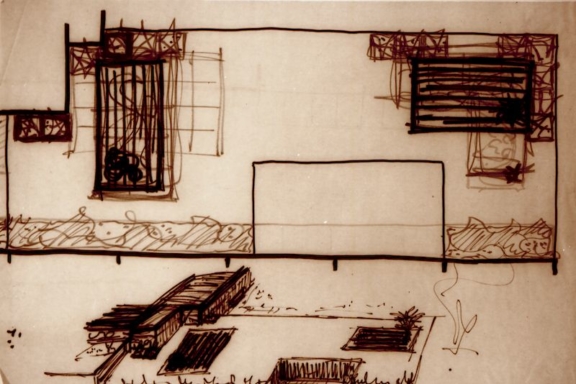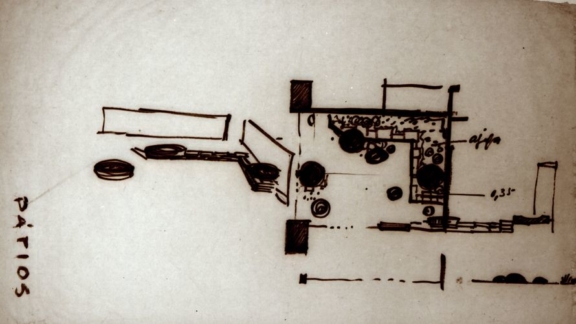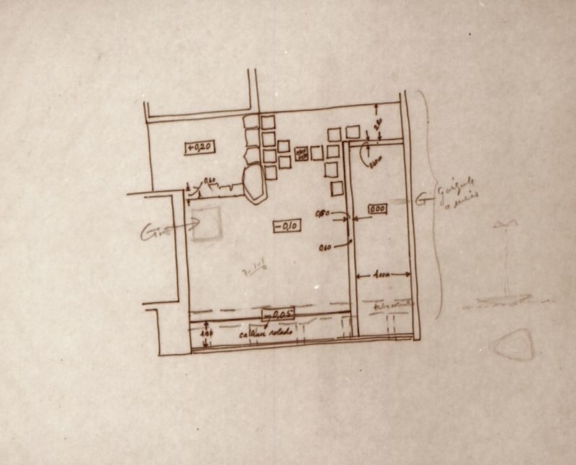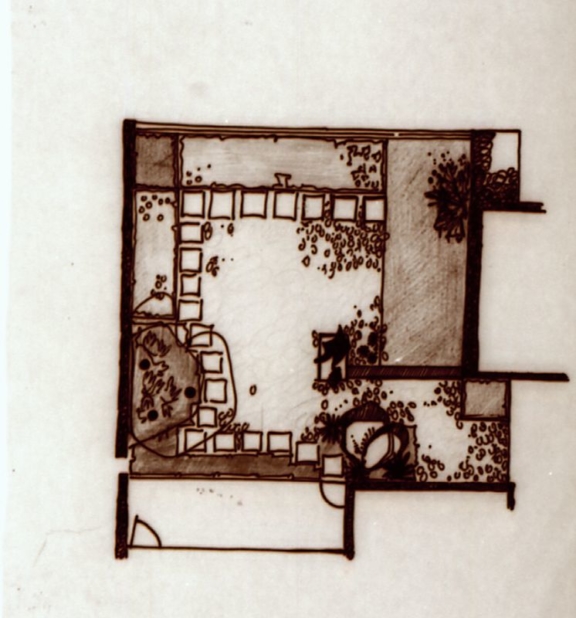
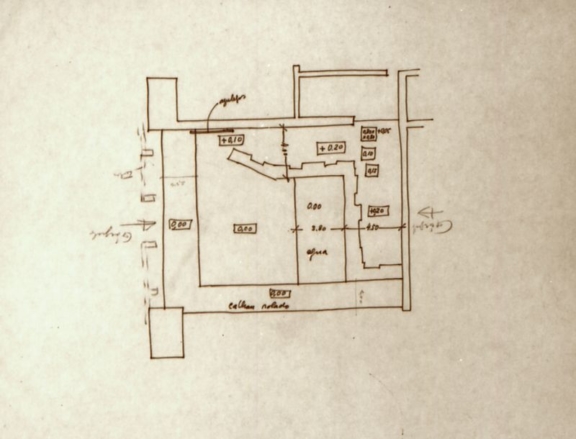
Study on the Museum Courtyard
During the overall design process of the Calouste Gulbenkian Foundation Garden and until 1969, there were two phases of the museum’s courtyards design, one in 1963 and another in 1966.
Later, in 1976, the recovery of the museum courtyards and the congress courtyard took place.
This sketch is part of the set of preliminary studies for the museum courtyards developed in 1963 [i] by landscape architects Gonçalo Ribeiro Telles and António Facco Viana Barreto.
In this sketch, the altimetry/volume at ground level (surface plane) is defined, taking into account the different perspectives on space as well as the creation of depths.
A water mirror and tile panel were proposed. These proposals were later abandoned.
It is interesting to note that only a 0.60 cm peripheral strip of pebbles is mentioned as the material to be used to drain water from the museum roofs.
Study on a second Museum Courtyard
Sketch of the Museum Courtyards
Study of the Museum Courtyards
- Production date: 1963
- Designers (main authors): TELLES, Gonçalo Pereira Ribeiro
- Project phase: Do concurso ao anteprojeto
- Identifier: Arquivos da Fundação Calouste Gulbenkian
In order to consult the original version of this document you should contact the Gulbenkian Archives by e-mail [email protected] and refer the document´s ID
