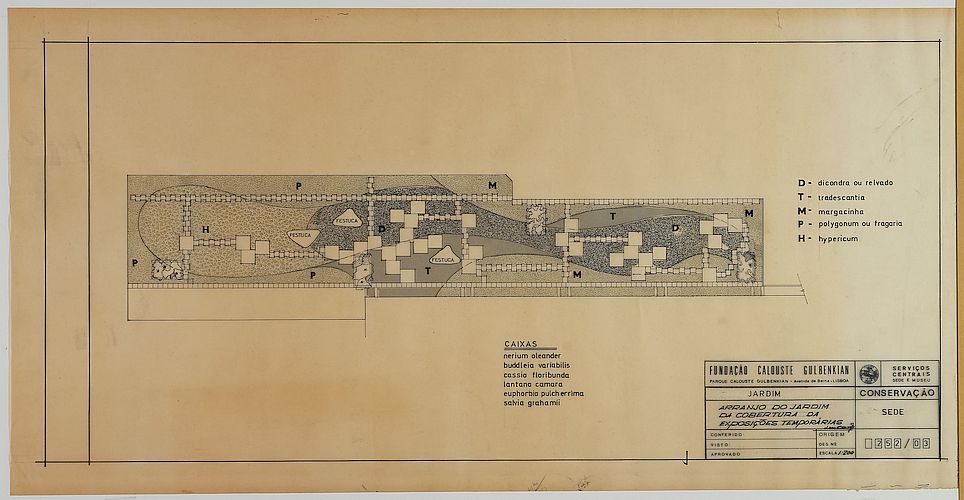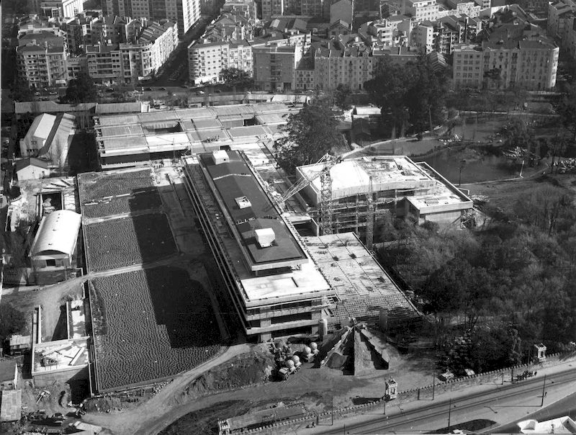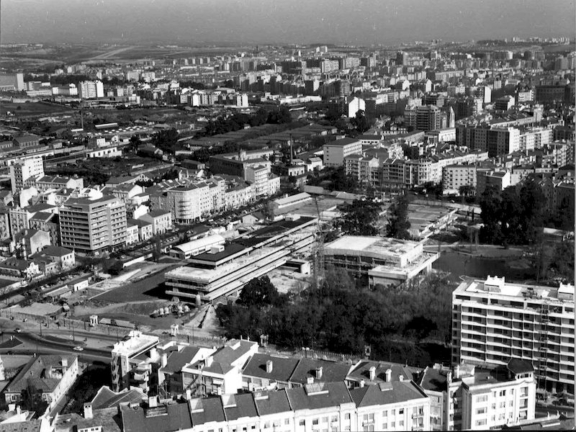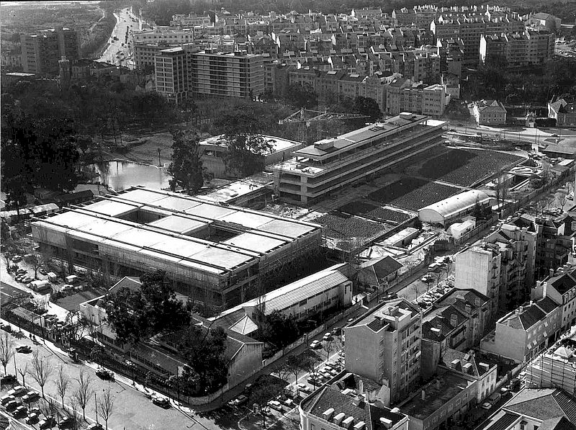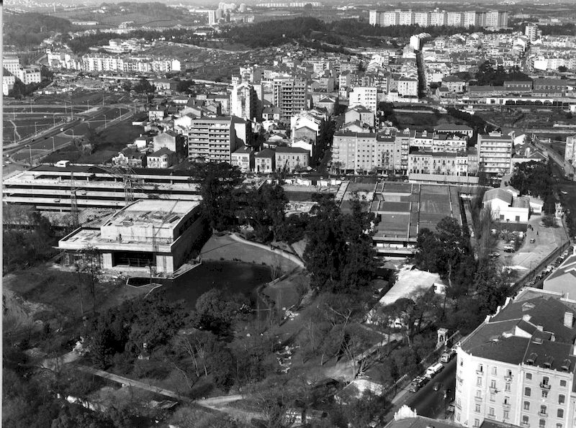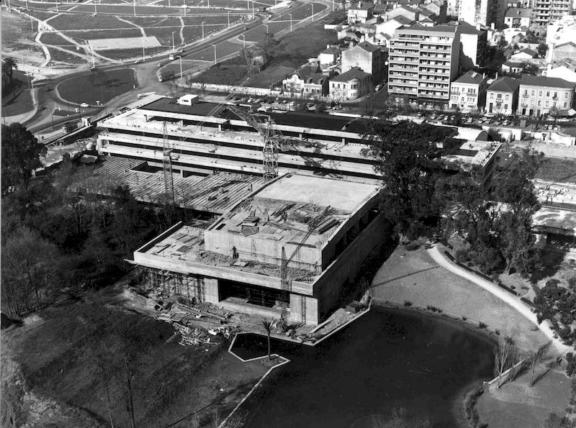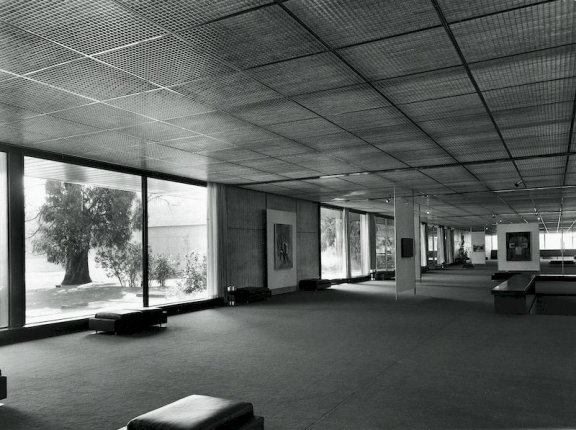
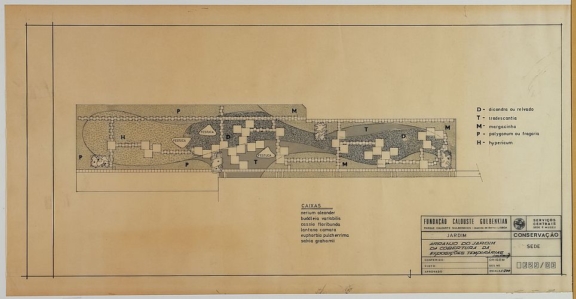
Temporary Exhibitions Roof Garden – Plantation Blueprint
Blueprint of the final proposal for the roofing of the Temporary Exhibitions Gallery. presented in 1967, following several studies carried out between 1963 and 1966 [i].
A grid defined by the paths – concrete slabs – is combined with an organic design defined by herbaceous plants, which reinforce the design with colour and texture. A set of “boxes” planted with shrubs, located at the periphery of the space, punctuates the composition.
The choices made with regard to the design of this garden clearly reveal that the landscape architects’ idea was that it was to be viewed from above, from the building’s interior.
[i] Study of the Temporary Exhibitions Gallery Roof
Study on the Coverage of the Temporary Exhibitions Galler
Temporary Exhibitions Gallery Roof
Construction Details – Temporary Exhibitions Gallery Roof
Temporary Exhibitions Gallery Roof – Watering
- Production date: 1967
- Designers (main authors): BARRETO, António Facco Viana, TELLES, Gonçalo Pereira Ribeiro
- Contributors (co-authors): FCG – Serviços Centrais
- Project phase: Do projeto de execução à obra (1963-1969)
- Identifier: PT FCG FCG:SCT-S006/01-DES00002
- Temporal coverage: 1967
- Type of data: Image
- Extension format: 1 desenho
- Media format: jpg
- Materials: lawn
- Vegetation: Buddleja davidii | Butterfly Bush, Erigeron karvinskianus | Daisy Fleabane, Euphorbia pulcherrima | Poinsettia, Festuca ovina | Sheeps Fescue, Fragaria vesca | Wild Strawberry, Hypericum calycinum | St. John's Wort, Lantana camara | Spanish Flag, Nerium oleander | Rose Bay, Polygonum capitatum | Pink Fleece Flower, Salvia microphylla | Baby Sage, Tradescantia fulminensis | Wandering Jew
- Keywords: herbaceous, inert coating, living coating, planting system, roof, shrub, technical design
In order to consult the original version of this document you should contact the Gulbenkian Archives by e-mail [email protected] and refer the document´s ID
