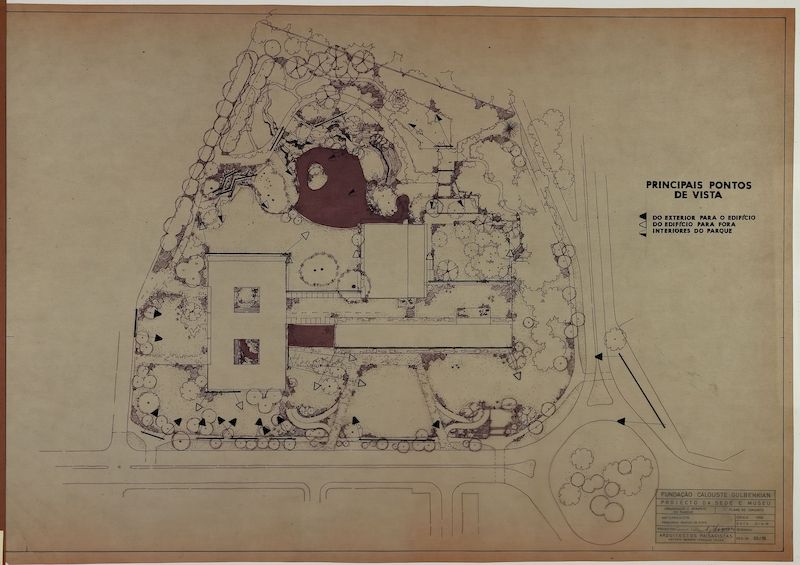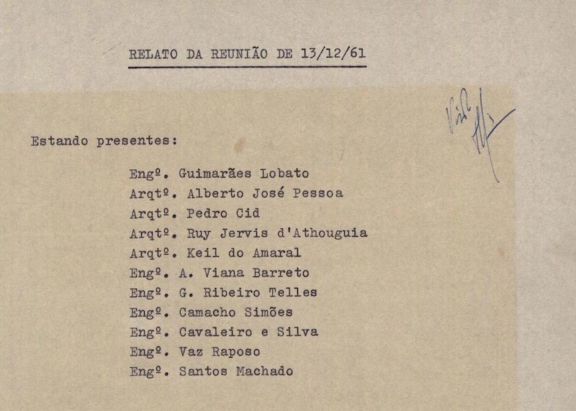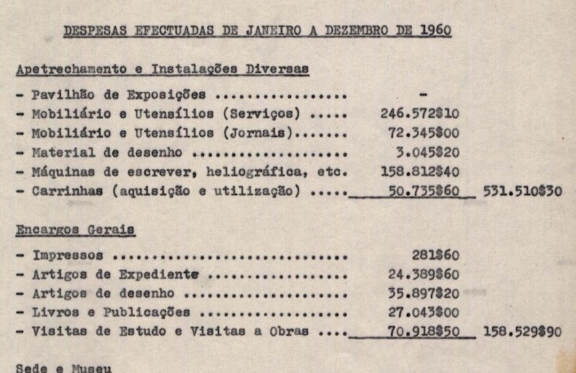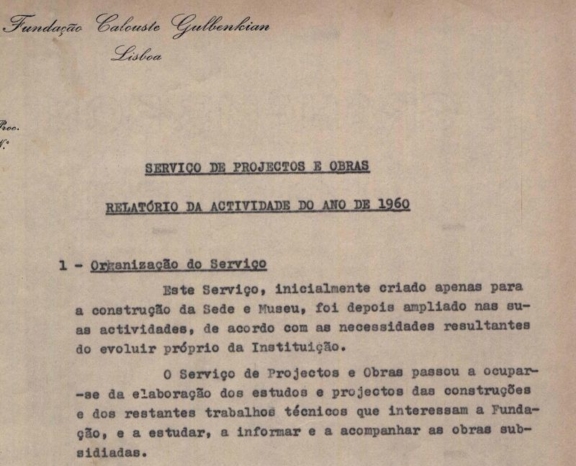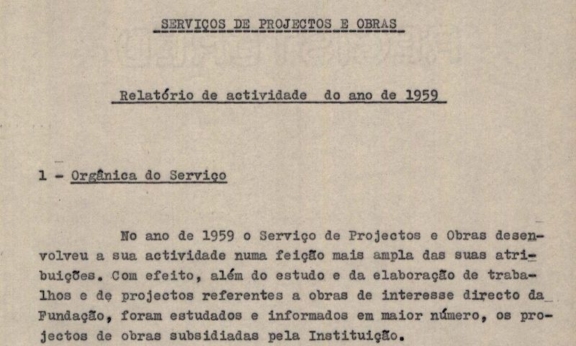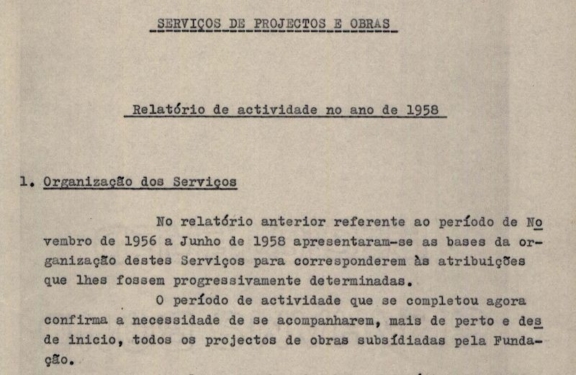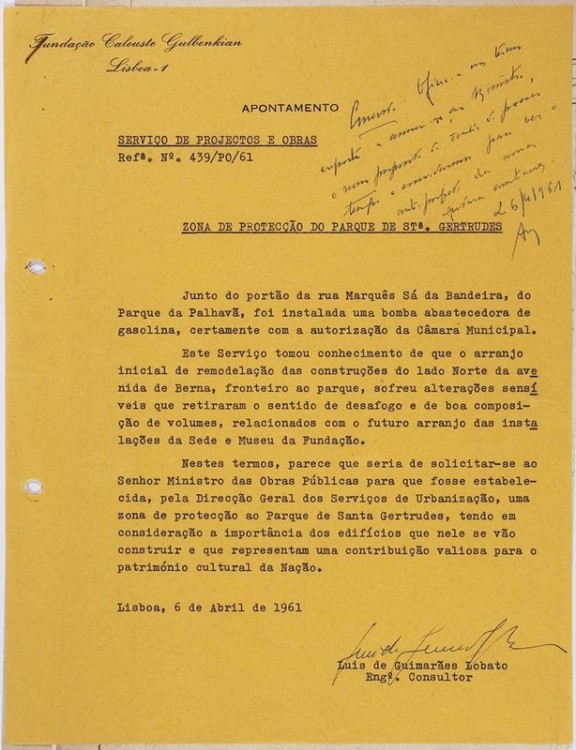
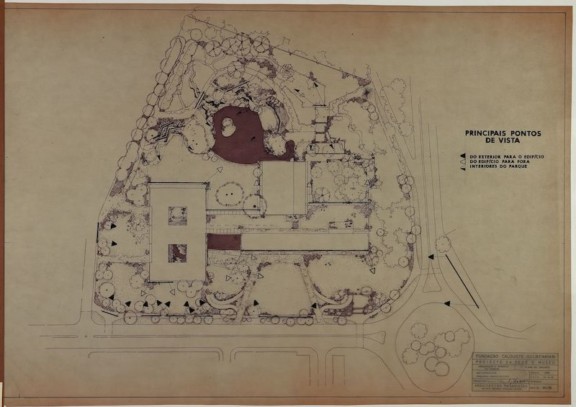
Preliminary Draft – Main Views
One of the requirements of the tender was to explore visual and continuity relations at various scales, between interior and exterior (building and park) and between the exterior and interior (park and building), as well as the visual relations between the park and the surrounding area.
Landscape architects António Facco Viana Barreto and Gonçalo Ribeiro Telles therefore defined three types of relations:
– “From the exterior to the building”;
– “From the building outwards”;
The first two categories are not only related to the definition of views but also to the creation of a set of constructive solutions that establish this continuity, such as:
– The museum courtyards and the Congress Courtyard;
– The roofs of both the parking lot and gallery for temporary exhibitions and the Congress Courtyard.
- Production date: 31/12/1961
- Designers (main authors): BARRETO, António Facco Viana, TELLES, Gonçalo Pereira Ribeiro
- Contributors (co-authors): FCG – Serviço de Projectos e Obras
- Project phase: Do concurso ao anteprojeto
- Identifier: PT FCG FCG:SCT-S006-DES01093
- Temporal coverage: 1961
- Type of data: Image
- Extension format: 1 desenho
- Media format: jpg
- Keywords: herbaceous, living coating, planting system, shrub, spacialitie, system, systems of views, technical design, tree, tree cover
In order to consult the original version of this document you should contact the Gulbenkian Archives by e-mail [email protected] and refer the document´s ID
