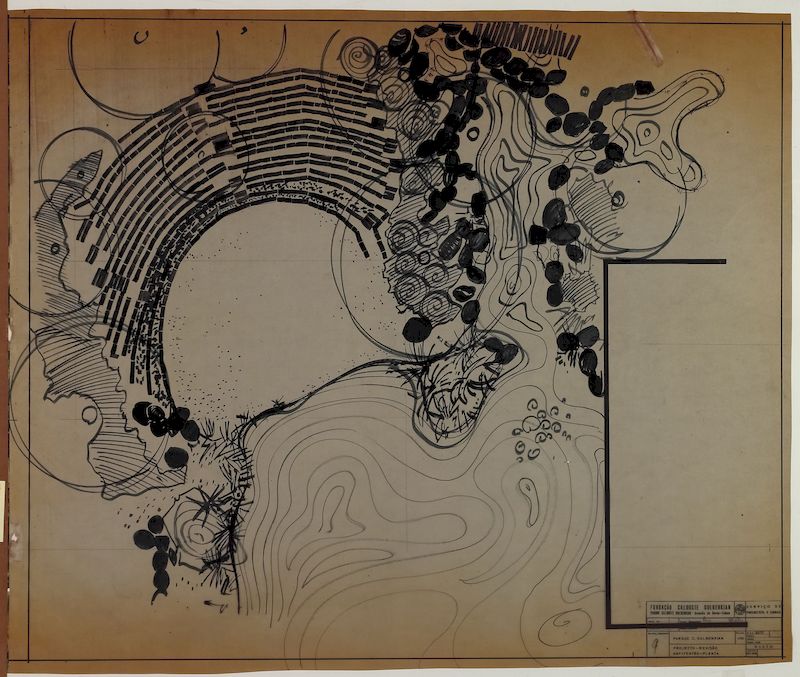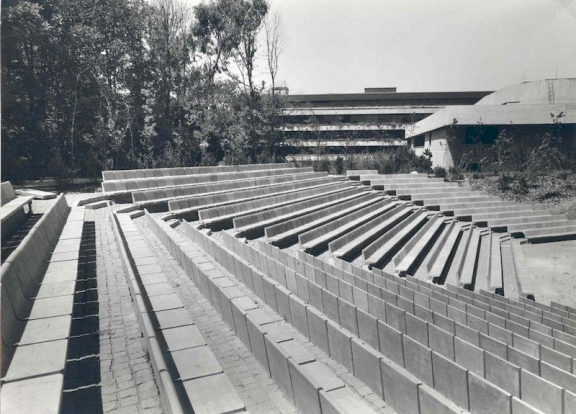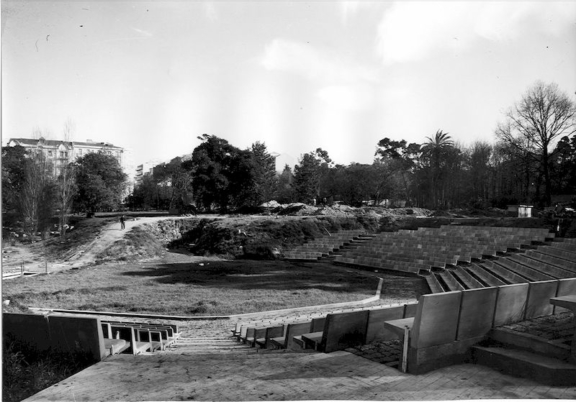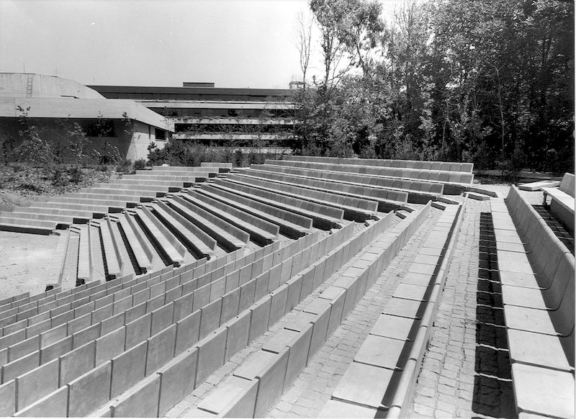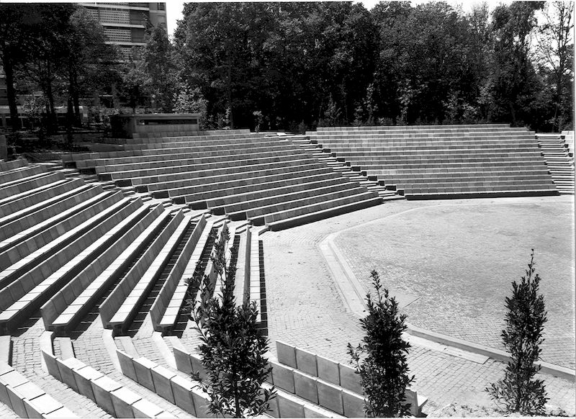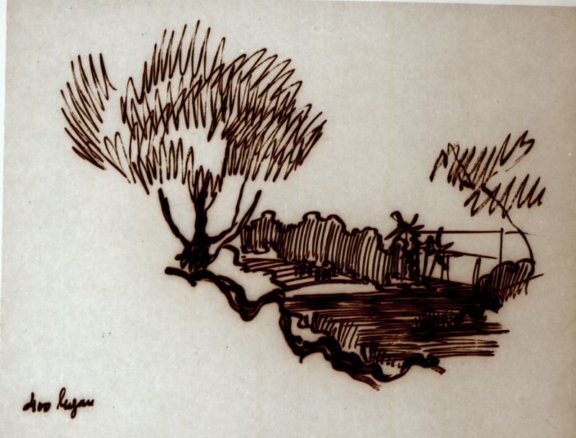
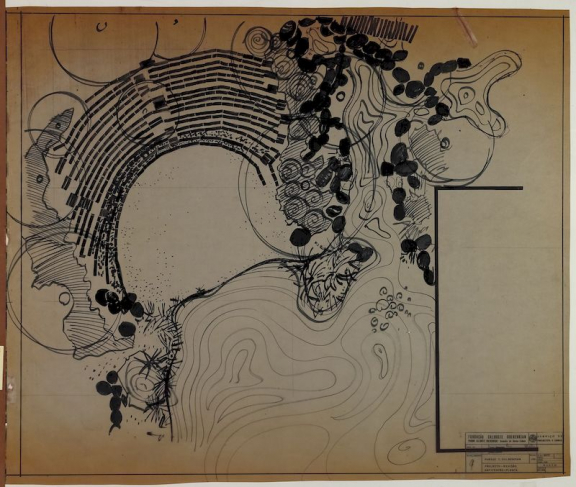
Amphitheatre – Blueprint
Although the spatiality intended [i] for this building was already clearly stated in the descriptive document accompanying the Preliminary Draft, its design reveals a certain ambiguity. The review process provided an in-depth study of this building in terms of both form[ii] and capacity.
Ribeiro Telles proposed a more intimate, protected space. It was proposed that an amphitheatre be built from blocks embedded in the ground that would function as benches. The space between them would become a garden of bulbs, during the period from the end of the winter to the beginning of spring. This proposal was not accepted by the administration because of the high costs involved [iii].
In November 1967, another proposal [iv] was approved, presenting costs closer to the estimates made by the Foundation [v].
[i] “(…) On it stands the open-air stage of the amphitheatre, with its stone benches arranged in an irregular pattern towards the west, taking the form of a planted rocky area filled with herbaceous plants of intense colour. (…)”.
[ii] January 1, 1967 – Regulations of the Architecture and Exhibition Divisions and of the Headquarters and Museum “Architect Nunes de Oliveira, responsible for all the works referring to the architectural detailing of the interior fittings of floors 3, 4 and 5 of the headquarters and the open-air amphitheatre. (…) Outdoor amphitheatre projects and outdoor arrangements: Agronomist Engineer Gonçalo Ribeiro Telles (Landscape Architect), Agronomist Engineer António Barreto (Landscape Architect). It is also the responsibility of these engineers to supervise the work in collaboration with Engineer Freitas de Aguiar. The drawing work will be requested by the head of division (…) Projects for the execution of the auditorium and its annexes (outdoor), outdoor amphitheatre and external arrangements: Engineer Ramos Lopes. Group of designers in room no. 3 assigned to these works: José Lourenço, Reinaldo Viegas, José de Sousa. Folder 112 proc. 95 vol. 1e. (signed Guimarães Lobato Engineer Lobato). February 21, 1967 – Minutes No. 791 of the Board of Directors’ meeting on the enlargement of the auditorium, the dressing room, the extension of the lake and the construction of the open-air theatre: the President said that, in his opinion, the EMPEC company, which has satisfactorily carried out works contracted by the headquarters and museum, can be consulted, given that the prices that it provided seem reasonable. Folder 520, process no. 137, vol. 2G. October 31, 1967 Minutes No. 877 of the Board of Directors on the open-air auditorium. Professor Leite Pinto presented to the Delegate Committee a second preliminary draft of the open-air auditorium, drawn up after careful revisions made by the President to the first draft, which was considered too costly. Under the auditorium there will be two large warehouses for the storage of materials and equipment, as per the respective drawings. Sanitary facilities are required to serve the designed auditorium and the park-using public. The contract for the warehouses and toilets was awarded to EMPEC and is estimated at 5,200.00$. The construction of the auditorium itself is estimated at 562,000$.” Folder 521 of 31 October 1967.
[v] November 20, 1967 – Development of SPO Works: “The concreting of the collective dressing rooms annexed to the auditorium was completed. The waterproofing process is also complete. The outdoor auditorium project was approved. Execution of the works is now going to begin. All waterproofing works on the roofs have been completed. The last heavy rains allowed their execution to be tested. No deficiencies have become apparent. (…) The work to build the infrastructure of the open-air auditorium will begin. Folder 112 proc. 95 vol. 1E December 6, 1967: Minutes of the Board of Directors’ meeting concerning the open-air auditorium, a project which has already been awarded. (…) There are no delays resulting from the floods. Folder 516 Process No. 137, o. 3B July 8, 1968. Development of SPO Works. Construction of the outdoor auditorium has begun. The building is expected to be ready in the autumn. The infrastructure of the parking area will also be completed at that time. The study of the layout of the areas surrounding the building and of the walls has been completed. This study met the need to protect the building from future floods. 112 Proc. 95 vol. 1F b-4-1. November 25, 1968. Development of SPO works. The building works in the open-air auditorium and the general layout of the park will be completed in January. Folder 112 Proc. 95 vol. 1F b-4-1. July 26, 1969. Development of SPO works. The drainage and pavement of the parking lot has been completed. (…) All temporary facilities where the Foundation’s services and activity have been operating since 1957 have been demolished. The external works in the park around the headquarters and the museum are proceeding intensively. The reconstruction of the outer fence is expected to be completed in July, as well as the arrangement of the roads to Avenida de Berna and Praça de Espanha. The outdoor auditorium earthworks have been undertaken. The concreting of the benches will begin. The gardening arrangements are actively progressing. Folder 112 Proc. 95 vol. 1F b-4-1. July 8, 1968. Development of SPO Works. Construction has begun on the open-air auditorium. Infrastructure is expected to be ready in the autumn, when the building of the parking lot will also be completed. The study of the arrangement of the area surrounding the building and the walls has been completed. This study met the need to protect the building against future floods.” Folder 112 Proc. 95 vol. 1F b-4-1.
“November 25, 1968 Development of SPO works. Works on the infrastructure of the open-air auditorium and the general layout of the park will be completed next January.” Folder 112 Proc. 95 vol. 1F b-4-1.
- Production date: 12/1966
- Designers (main authors): TELLES, Gonçalo Pereira Ribeiro
- Contributors (co-authors): FCG – Serviço de Projectos e Obras
- Project phase: Revisão de 1966
- Identifier: PT FCG FCG:SCT-S006-DES01100
- Temporal coverage: 1966
- Type of data: Image
- Extension format: 1 desenho
- Media format: jpg
- Materials: bench, concrete, granite, lawn, planting land
- Keywords: amphitheatre, circulation system, clearing, edges, framing, herbaceous, inert coating, island, lake, limit, living coating, modelling, path system, shrub, spacialitie, stairs, steps, system, technical design, topography, tree, tree cover, water system
In order to consult the original version of this document you should contact the Gulbenkian Archives by e-mail [email protected] and refer the document´s ID
