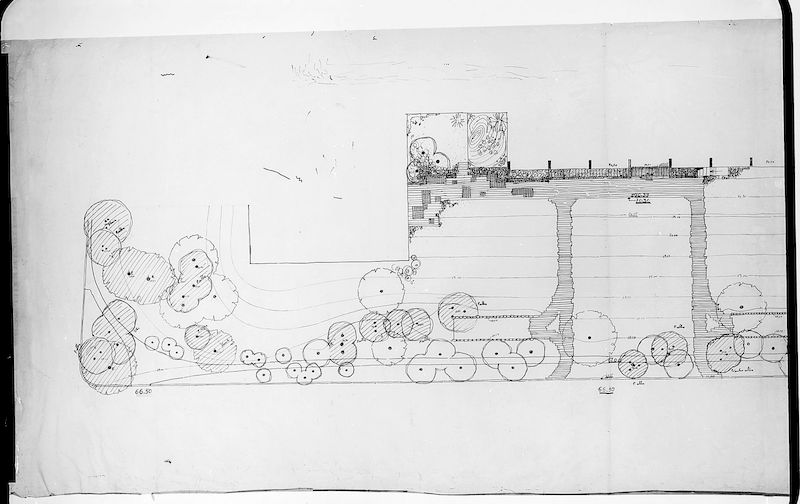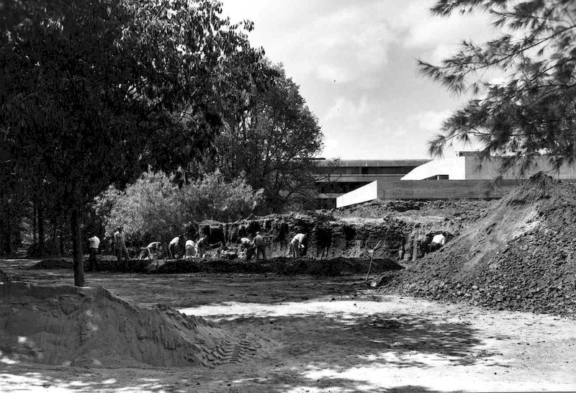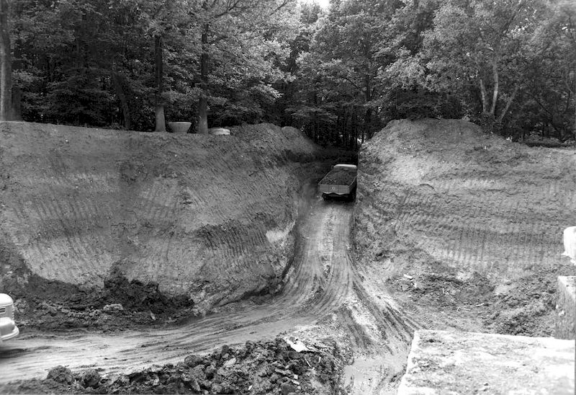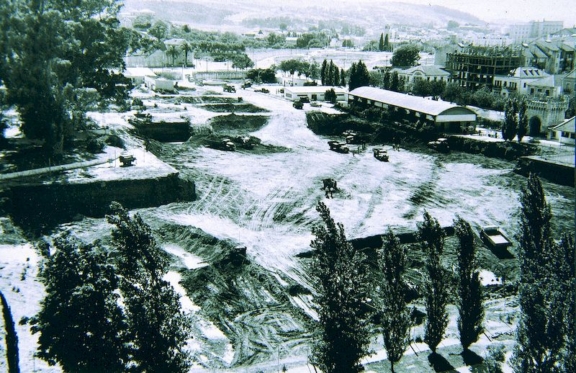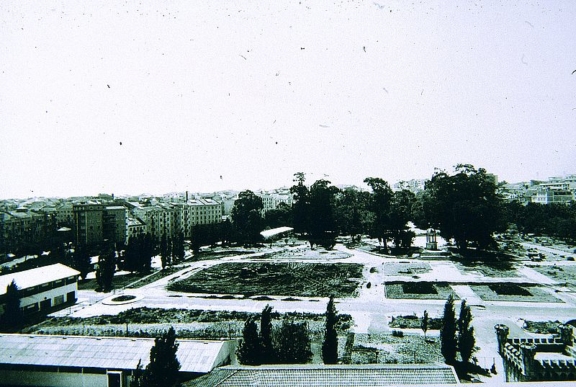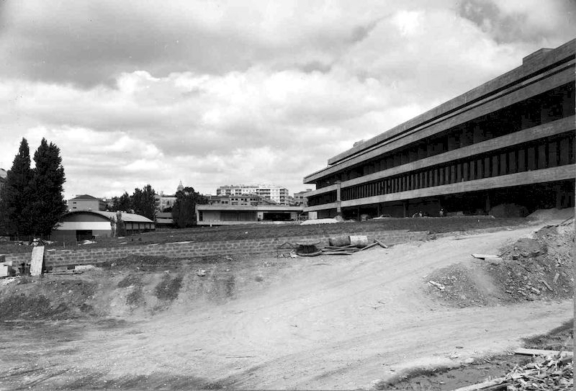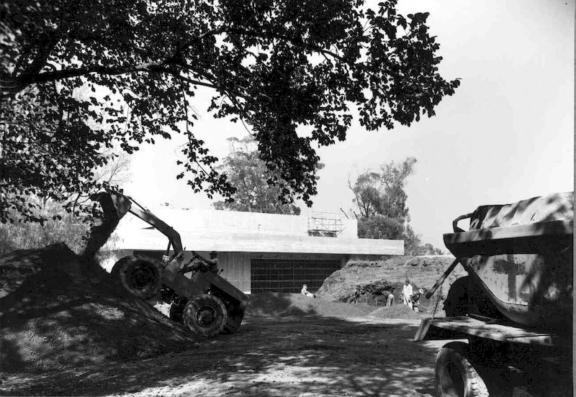
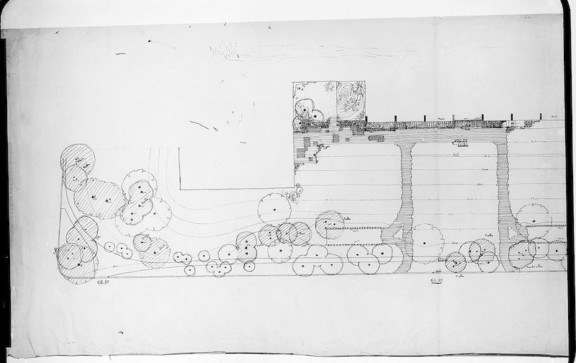
Land Modelling of the Garden’s North Zone
A drawing in which the change in the access to the main entrance is represented in relation to the proposal presented in 1961. This alteration was considered an evolution by architects Keil do Amaral and Carlos Ramos in April 1962, as the access to the main entrance became one continuous pathway unlike the one previously planned.
- Production date: 1963
- Designers (main authors): TELLES, Gonçalo Pereira Ribeiro
- Project phase: Do projeto de execução à obra (1963-1969)
- Temporal coverage: 1963
- Type of data: Image
- Extension format: 1 desenho
- Media format: jpg
- Keywords: altimetry, limit, modelling, path system, paths, sketch, topography, tree, tree cover
